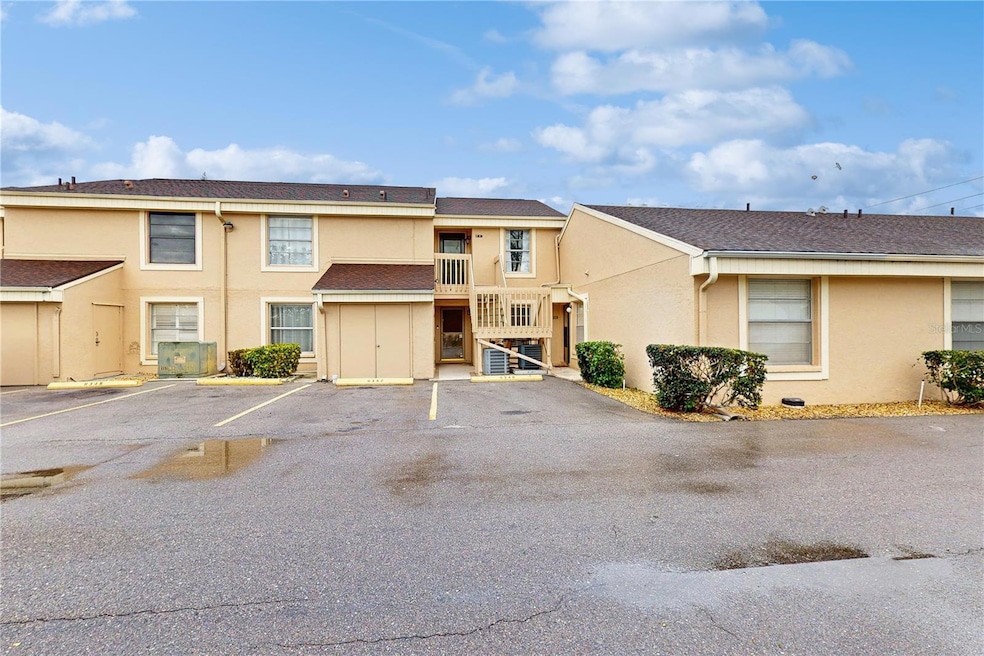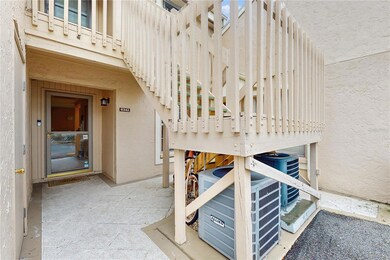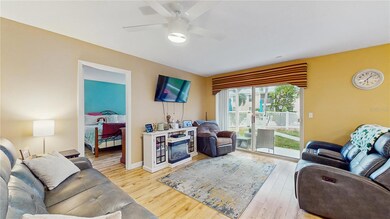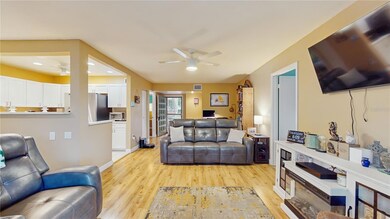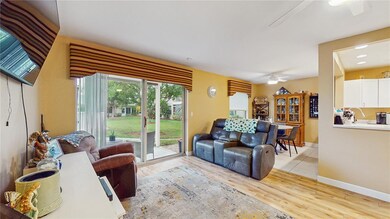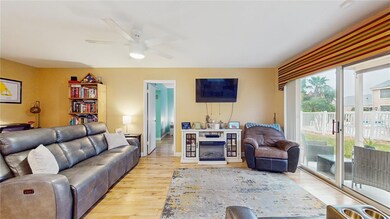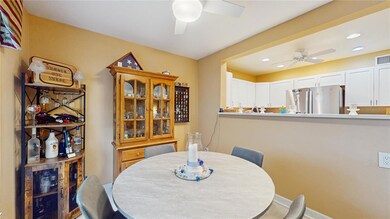6342 7th Ave W Unit 6342 Bradenton, FL 34209
West Bradenton NeighborhoodEstimated payment $2,315/month
Highlights
- 1.88 Acre Lot
- Open Floorplan
- Community Pool
- Palma Sola Elementary School Rated A-
- Wood Flooring
- Walk-In Closet
About This Home
Welcome to this beautiful first floor condo, with reserved parking, in the Pebble Springs community where serenity and convenience meet. The property has 3 bedrooms, 2 full bathrooms, a split floor plan for added privacy and comfort between the primary bedroom and secondary bedrooms, as well as a wonderful open concept layout encompassing the living room, dining nook, and kitchen-perfect for everyday living and entertaining. The primary bedroom has a generously sized walk-in closet as well as an en-suite bathroom. The second bathroom features a jacuzzi tub that is perfect for relaxing after long day. Recent updates include a fully renovated kitchen featuring new white cabinetry, quartz countertops and stainless steel appliances, fresh paint throughout, HVAC (2021), and a new electric panel (2023). You'll be delighted at the amount of natural light found here, as well as the upgraded flooring (no carpet), and in unit laundry hookups. From the living room through the rear sliders, you'll find the patio, perfect for early morning coffee or relaxing after a long day with views of the community pool. Pebble Springs is a pet friendly, all ages community, making it perfect to fit your needs and lifestyle. Conveniently located near dining, shopping, medical facilities, and only 7 miles from the stunning gulf coast beaches! Don't miss your opportunity to call this one home, schedule your showing today!!
Listing Agent
ROBERT SLACK LLC Brokerage Phone: 352-229-1187 License #3561495 Listed on: 03/31/2025

Property Details
Home Type
- Condominium
Est. Annual Taxes
- $2,823
Year Built
- Built in 1977
HOA Fees
- $816 Monthly HOA Fees
Home Design
- Entry on the 1st floor
- Block Foundation
- Shingle Roof
- Wood Siding
- Block Exterior
Interior Spaces
- 1,141 Sq Ft Home
- 1-Story Property
- Open Floorplan
- Ceiling Fan
- Sliding Doors
- Living Room
- Dining Room
- Washer and Electric Dryer Hookup
Kitchen
- Range
- Microwave
- Dishwasher
- Disposal
Flooring
- Wood
- Ceramic Tile
Bedrooms and Bathrooms
- 3 Bedrooms
- Walk-In Closet
- 2 Full Bathrooms
Utilities
- Central Heating and Cooling System
- Thermostat
- Electric Water Heater
- Cable TV Available
Additional Features
- Outdoor Storage
- Northwest Facing Home
Listing and Financial Details
- Visit Down Payment Resource Website
- Tax Lot 6342
- Assessor Parcel Number 3782812451
Community Details
Overview
- Association fees include cable TV, escrow reserves fund, insurance, internet, maintenance structure, ground maintenance, management, pool, sewer, trash, water
- C&S Management Association
- Visit Association Website
- Pebble Springs Cluster Community
- Pebble Spgs Cluster 2 Subdivision
Recreation
- Community Pool
Pet Policy
- Dogs and Cats Allowed
Map
Home Values in the Area
Average Home Value in this Area
Tax History
| Year | Tax Paid | Tax Assessment Tax Assessment Total Assessment is a certain percentage of the fair market value that is determined by local assessors to be the total taxable value of land and additions on the property. | Land | Improvement |
|---|---|---|---|---|
| 2025 | $2,823 | $174,250 | -- | $174,250 |
| 2024 | $2,823 | $191,250 | -- | $191,250 |
| 2023 | $2,242 | $169,150 | $0 | $169,150 |
| 2022 | $2,046 | $150,150 | $0 | $150,150 |
| 2021 | $1,647 | $104,000 | $0 | $104,000 |
| 2020 | $1,600 | $97,000 | $0 | $97,000 |
| 2019 | $1,498 | $90,000 | $0 | $90,000 |
| 2018 | $1,389 | $81,000 | $0 | $0 |
| 2017 | $1,226 | $74,000 | $0 | $0 |
| 2016 | $1,129 | $64,000 | $0 | $0 |
| 2015 | $829 | $52,500 | $0 | $0 |
| 2014 | $829 | $44,901 | $0 | $0 |
| 2013 | $752 | $37,575 | $1 | $37,574 |
Property History
| Date | Event | Price | List to Sale | Price per Sq Ft | Prior Sale |
|---|---|---|---|---|---|
| 03/31/2025 03/31/25 | For Sale | $239,900 | +2.1% | $210 / Sq Ft | |
| 07/16/2024 07/16/24 | Sold | $235,000 | -5.6% | $206 / Sq Ft | View Prior Sale |
| 04/14/2024 04/14/24 | Pending | -- | -- | -- | |
| 03/02/2024 03/02/24 | For Sale | $249,000 | +25.1% | $218 / Sq Ft | |
| 02/15/2023 02/15/23 | Sold | $199,000 | -8.3% | $174 / Sq Ft | View Prior Sale |
| 12/01/2022 12/01/22 | Pending | -- | -- | -- | |
| 10/26/2022 10/26/22 | For Sale | $217,000 | 0.0% | $190 / Sq Ft | |
| 09/24/2022 09/24/22 | Pending | -- | -- | -- | |
| 09/23/2022 09/23/22 | For Sale | $217,000 | -- | $190 / Sq Ft |
Purchase History
| Date | Type | Sale Price | Title Company |
|---|---|---|---|
| Warranty Deed | $235,000 | Florida Title | |
| Deed | -- | None Listed On Document | |
| Warranty Deed | $199,000 | Wr Title Services | |
| Warranty Deed | $118,000 | Attorney | |
| Warranty Deed | $85,000 | Attorney | |
| Special Warranty Deed | $57,000 | Attorney | |
| Trustee Deed | -- | None Available | |
| Warranty Deed | $163,000 | Team Title Services Inc |
Mortgage History
| Date | Status | Loan Amount | Loan Type |
|---|---|---|---|
| Open | $215,000 | New Conventional | |
| Previous Owner | $99,000 | New Conventional | |
| Previous Owner | $82,400 | New Conventional | |
| Previous Owner | $130,400 | Purchase Money Mortgage |
Source: Stellar MLS
MLS Number: A4644800
APN: 37828-1245-1
- 6240 7th Ave W Unit 6240
- 6238 7th Ave W
- 6356 7th Ave W Unit 6356
- 6250 7th Ave W
- 6348 7th Ave W Unit 6348
- 6208 7th Ave W
- 6108 7th Ave W Unit 6108
- 6128 7th Ave W Unit 6128
- 6142 7th Ave W Unit 6142
- 6030 7th Ave W Unit 6030
- 6546 7th Avenue Cir W
- 5914 7th Ave W
- 5964 7th Ave W Unit 5964
- 5912 7th Avenue Dr W
- 6616 7th Avenue Cir W Unit 1311
- 6444 7th Avenue Cir W Unit C312
- 6632 7th Avenue Cir W
- 6654 7th Avenue Cir W Unit 6654
- 112 62nd St W
- 6415 2nd Ave W
- 6318 7th Ave W
- 6326 7th Ave W Unit 6326
- 6306 7th Ave W
- 6301 Manatee Ave W
- 6102 7th Ave W Unit 6102
- 6108 7th Ave W Unit 6108
- 6616 7th Avenue Cir W Unit 1311
- 6448 7th Avenue Cir W Unit C311
- 6618 7th Avenue Cir W Unit 1404
- 6640 7th Avenue Cir W Unit 1513
- 908 59th St W
- 6108 10th Ave W
- 112 61st St NW
- 6904 Manatee Ave W
- 1317 63rd St W Unit ID1284303P
- 1314 58th St W
- 1413 63rd St W
- 6813 13th Avenue Dr W
- 1446 56th St W Unit 1446
- 5812 7th Ave NW
