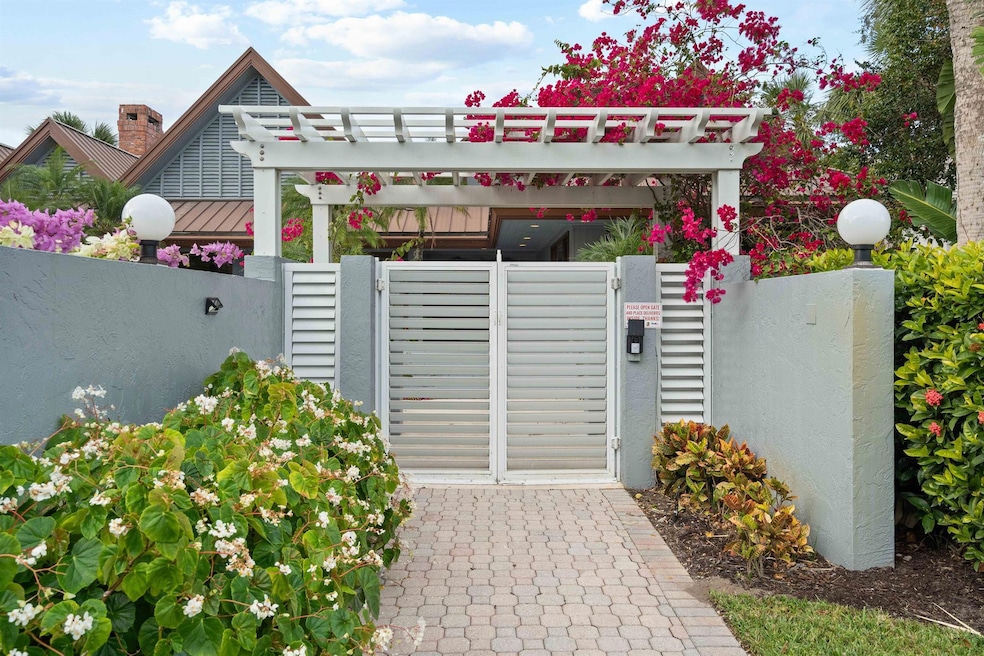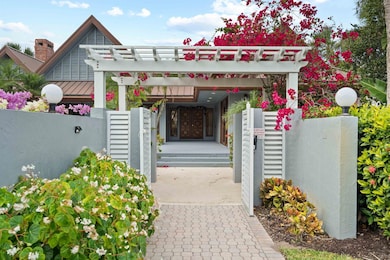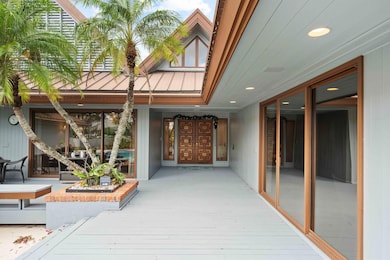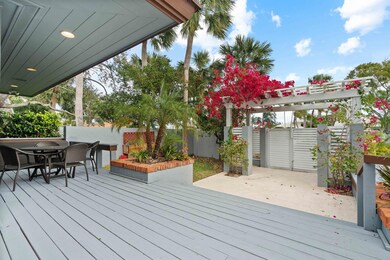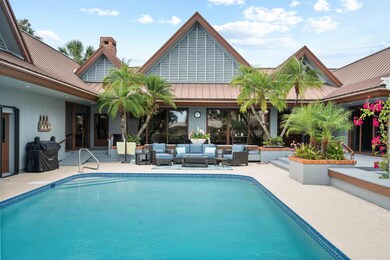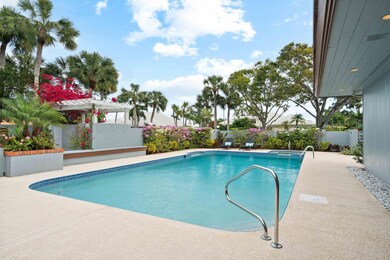
6342 SE Canterbury Ln Stuart, FL 34997
Highlights
- Golf Course Community
- Gated with Attendant
- Garage Apartment
- South Fork High School Rated A-
- Private Pool
- Golf Course View
About This Home
As of June 2025Welcome to 6342 SE Canterbury Lane, an entertainer's dream home nestled in the heart of Mariner Sands! This exquisite property blends luxury, functionality and beautiful views to create the ultimate space for hosting and relaxing.Step into the grand courtyard and be captivated by the oversized pool and expansive outdoor space, the perfect centerpiece for unforgettable gatherings with friends and family. Inside, the primary suite is nothing short of spectacular, featuring his and her bathrooms and an incredible walk-in closet.The thoughtful layout includes two private guest suites, each with its own ensuite bathroom, ensuring your visitors feel right at home. The standout den, complete with a cozy fireplace and bar, is ideal for a home office, man-cave, or unwinding after a long day.
Last Agent to Sell the Property
NV Realty Group, LLC License #3469269 Listed on: 01/06/2025

Home Details
Home Type
- Single Family
Est. Annual Taxes
- $9,520
Year Built
- Built in 1985
Lot Details
- 0.63 Acre Lot
- Waterfront
HOA Fees
- $1,385 Monthly HOA Fees
Parking
- 3 Car Attached Garage
- Garage Apartment
- Driveway
Home Design
- Frame Construction
- Metal Roof
Interior Spaces
- 4,383 Sq Ft Home
- 2-Story Property
- Wet Bar
- Bar
- High Ceiling
- Fireplace
- Formal Dining Room
- Den
- Golf Course Views
Kitchen
- Breakfast Area or Nook
- Built-In Oven
- Microwave
- Dishwasher
Flooring
- Carpet
- Tile
Bedrooms and Bathrooms
- 4 Bedrooms
- Split Bedroom Floorplan
- Closet Cabinetry
- Walk-In Closet
- 6 Full Bathrooms
- Dual Sinks
- Separate Shower in Primary Bathroom
Laundry
- Laundry Room
- Dryer
- Washer
Outdoor Features
- Private Pool
- Deck
- Open Patio
- Wrap Around Porch
Utilities
- Central Heating and Cooling System
- Cable TV Available
Listing and Financial Details
- Assessor Parcel Number 293842006026000108
Community Details
Overview
- Association fees include common areas, cable TV, security, trash
- Private Membership Available
- Mariner Sands Subdivision
Recreation
- Golf Course Community
- Tennis Courts
- Pickleball Courts
- Bocce Ball Court
- Community Pool
- Putting Green
Security
- Gated with Attendant
- Resident Manager or Management On Site
Ownership History
Purchase Details
Home Financials for this Owner
Home Financials are based on the most recent Mortgage that was taken out on this home.Purchase Details
Purchase Details
Home Financials for this Owner
Home Financials are based on the most recent Mortgage that was taken out on this home.Purchase Details
Home Financials for this Owner
Home Financials are based on the most recent Mortgage that was taken out on this home.Purchase Details
Purchase Details
Home Financials for this Owner
Home Financials are based on the most recent Mortgage that was taken out on this home.Purchase Details
Purchase Details
Purchase Details
Home Financials for this Owner
Home Financials are based on the most recent Mortgage that was taken out on this home.Similar Homes in Stuart, FL
Home Values in the Area
Average Home Value in this Area
Purchase History
| Date | Type | Sale Price | Title Company |
|---|---|---|---|
| Warranty Deed | $1,250,000 | None Listed On Document | |
| Warranty Deed | $1,250,000 | None Listed On Document | |
| Warranty Deed | $100 | None Listed On Document | |
| Warranty Deed | $100 | None Listed On Document | |
| Warranty Deed | $600,000 | Attorney | |
| Warranty Deed | $475,000 | Attorney | |
| Deed | -- | -- | |
| Warranty Deed | $710,000 | -- | |
| Interfamily Deed Transfer | -- | -- | |
| Warranty Deed | -- | -- | |
| Warranty Deed | $770,000 | -- |
Mortgage History
| Date | Status | Loan Amount | Loan Type |
|---|---|---|---|
| Previous Owner | $300,000 | Unknown | |
| Previous Owner | $455,000 | Seller Take Back | |
| Previous Owner | $500,000 | No Value Available |
Property History
| Date | Event | Price | Change | Sq Ft Price |
|---|---|---|---|---|
| 06/30/2025 06/30/25 | Sold | $1,250,000 | -13.8% | $285 / Sq Ft |
| 05/06/2025 05/06/25 | Pending | -- | -- | -- |
| 04/09/2025 04/09/25 | Price Changed | $1,450,000 | -6.5% | $331 / Sq Ft |
| 02/11/2025 02/11/25 | Price Changed | $1,550,000 | -8.8% | $354 / Sq Ft |
| 01/10/2025 01/10/25 | For Sale | $1,699,000 | +183.2% | $388 / Sq Ft |
| 11/23/2016 11/23/16 | Sold | $600,000 | -7.7% | $137 / Sq Ft |
| 10/24/2016 10/24/16 | Pending | -- | -- | -- |
| 07/22/2016 07/22/16 | For Sale | $650,000 | -- | $148 / Sq Ft |
Tax History Compared to Growth
Tax History
| Year | Tax Paid | Tax Assessment Tax Assessment Total Assessment is a certain percentage of the fair market value that is determined by local assessors to be the total taxable value of land and additions on the property. | Land | Improvement |
|---|---|---|---|---|
| 2025 | $9,520 | $611,420 | -- | -- |
| 2024 | $9,355 | $594,189 | -- | -- |
| 2023 | $9,355 | $576,883 | $0 | $0 |
| 2022 | $9,042 | $560,081 | $0 | $0 |
| 2021 | $9,092 | $543,768 | $0 | $0 |
| 2020 | $8,962 | $536,261 | $0 | $0 |
| 2019 | $8,826 | $524,204 | $0 | $0 |
| 2018 | $8,612 | $514,430 | $225,000 | $289,430 |
| 2017 | $7,839 | $506,340 | $316,250 | $190,090 |
| 2016 | $6,284 | $391,630 | $0 | $0 |
| 2015 | $5,972 | $388,907 | $0 | $0 |
| 2014 | $5,972 | $385,820 | $224,250 | $161,570 |
Agents Affiliated with this Home
-
Katherine Fisher
K
Seller's Agent in 2025
Katherine Fisher
NV Realty Group, LLC
(561) 721-2626
52 in this area
67 Total Sales
-
Jorden Davis
J
Seller Co-Listing Agent in 2025
Jorden Davis
NV Realty Group, LLC
(860) 614-8813
28 in this area
36 Total Sales
-
Charles Ross

Buyer's Agent in 2025
Charles Ross
One Sotheby's International Realty
(772) 485-9061
4 in this area
54 Total Sales
-
Sarah Stetson
S
Seller's Agent in 2016
Sarah Stetson
RE/MAX
(772) 288-1111
13 in this area
35 Total Sales
Map
Source: BeachesMLS
MLS Number: R11049277
APN: 29-38-42-006-026-00010-8
- 5744 SE Glen Eagle Way
- 5701 SE Winged Foot Dr
- 6384 SE Ironwood Cir
- 5711 SE Winged Foot Dr
- 6420 SE Winged Foot Dr
- 5623 SE Foxcross Place
- 5661 SE Foxcross Place
- 6323 SE Farmington Place
- 5657 SE Foxcross Place
- 5311 SE Brandywine Way Unit 28
- 5990 SE Oakmont Place
- 6022 SE Oakmont Place
- 6102 SE Oakmont Place
- 6403 SE Brandywine Ct Unit 223
- 5646 SE Foxcross Place Unit 5646
- 5261 SE Burning Tree Cir
- 6446 SE Oakmont Place
- 5152 SE Club Way Unit 104
- 5071 SE Brandywine Way Unit 8
- 5011 SE Brandywine Way
