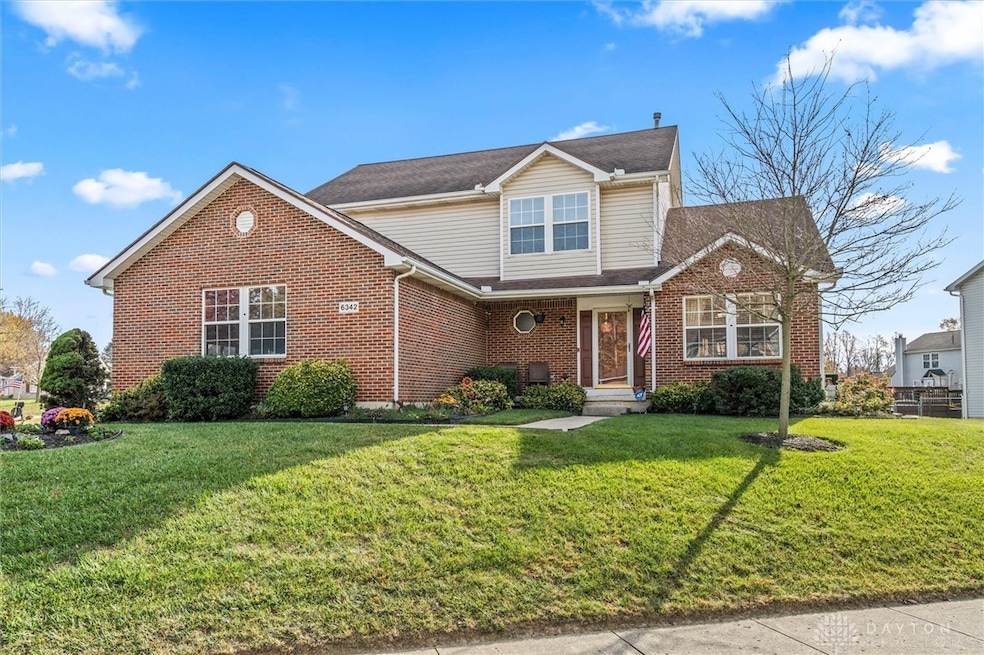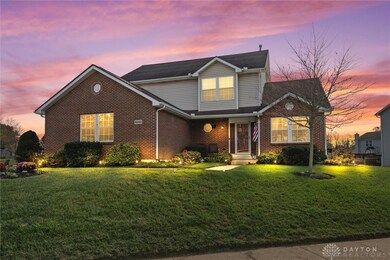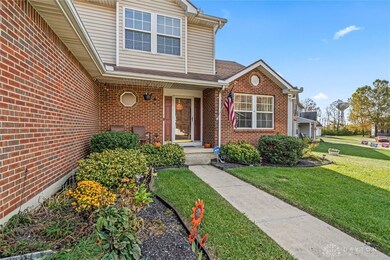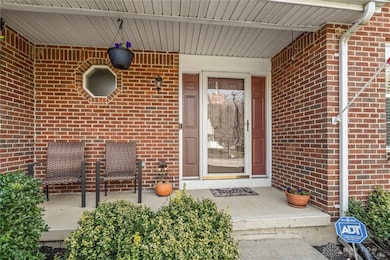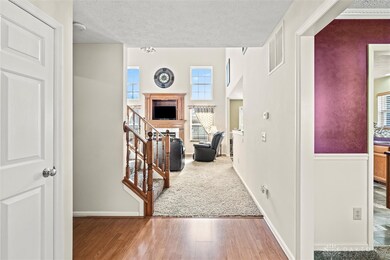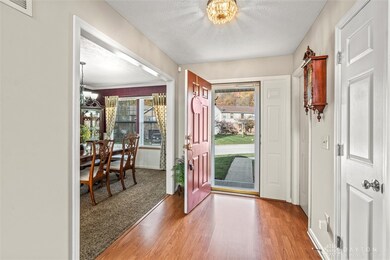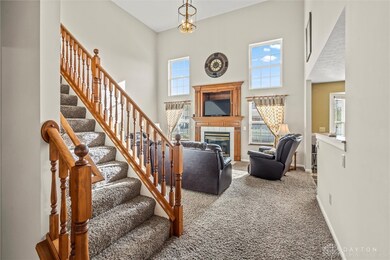
6342 Sterling Maple Ct Clayton, OH 45315
Highlights
- Cathedral Ceiling
- No HOA
- 2 Car Attached Garage
- 2 Fireplaces
- Porch
- Patio
About This Home
As of December 2024Back on market due to no fault of the seller. Welcome to this spacious, well kept home, perfectly situated on a corner lot with over 3,200 square feet of living space, located in the Northmont School District. This home features 4 bedrooms and 4 bathrooms, a large great room perfect for family gatherings that boasts a cozy gas fireplace. This spacious residence also has a full finished basement that would make a perfect “man cave” with plenty of storage and plenty of room for fun and entertaining. The attached, insulated, oversized 2-car garage adds convenience, while the fenced-in patio with a pergola offers a cozy outdoor retreat. This home is just minutes from shopping and offers easy access to the interstate, making it both comfortable and conveniently located for everyday living.
Last Agent to Sell the Property
Keller Williams Home Town Rlty Brokerage Phone: 937-672-2850 License #2021008836 Listed on: 08/15/2024

Last Buyer's Agent
Teena Jackson
Redfin Corporation

Home Details
Home Type
- Single Family
Est. Annual Taxes
- $5,633
Year Built
- 1998
Lot Details
- 0.31 Acre Lot
- Lot Dimensions are 124x91x15x15x105x110
- Partially Fenced Property
Parking
- 2 Car Attached Garage
- Parking Storage or Cabinetry
- Garage Door Opener
Home Design
- Brick Exterior Construction
- Vinyl Siding
Interior Spaces
- 2,392 Sq Ft Home
- 2-Story Property
- Cathedral Ceiling
- Ceiling Fan
- 2 Fireplaces
- Gas Fireplace
- Finished Basement
- Basement Fills Entire Space Under The House
- Fire and Smoke Detector
Kitchen
- Range
- Microwave
- Dishwasher
- Laminate Countertops
Bedrooms and Bathrooms
- 4 Bedrooms
- Bathroom on Main Level
Laundry
- Dryer
- Washer
Outdoor Features
- Patio
- Porch
Utilities
- Forced Air Heating and Cooling System
- Heating System Uses Natural Gas
- High Speed Internet
Community Details
- No Home Owners Association
- Sterling Woods Subdivision
Listing and Financial Details
- Assessor Parcel Number M60-25004-0005
Ownership History
Purchase Details
Home Financials for this Owner
Home Financials are based on the most recent Mortgage that was taken out on this home.Purchase Details
Home Financials for this Owner
Home Financials are based on the most recent Mortgage that was taken out on this home.Purchase Details
Similar Homes in the area
Home Values in the Area
Average Home Value in this Area
Purchase History
| Date | Type | Sale Price | Title Company |
|---|---|---|---|
| Warranty Deed | $305,000 | Home Services Title | |
| Warranty Deed | $305,000 | Home Services Title | |
| Warranty Deed | $180,000 | -- | |
| Warranty Deed | $149,000 | Midwest Abstract Company | |
| Warranty Deed | $149,000 | Midwest Abstract Company |
Mortgage History
| Date | Status | Loan Amount | Loan Type |
|---|---|---|---|
| Open | $15,250 | No Value Available | |
| Closed | $15,250 | No Value Available | |
| Open | $299,475 | FHA | |
| Closed | $299,475 | FHA | |
| Previous Owner | $133,000 | New Conventional | |
| Previous Owner | $177,400 | Unknown | |
| Previous Owner | $178,000 | Unknown | |
| Previous Owner | $25,000 | Credit Line Revolving | |
| Previous Owner | $50,000 | No Value Available | |
| Previous Owner | $37,100 | Credit Line Revolving | |
| Previous Owner | $37,100 | Credit Line Revolving |
Property History
| Date | Event | Price | Change | Sq Ft Price |
|---|---|---|---|---|
| 12/23/2024 12/23/24 | Sold | $305,000 | -7.4% | $128 / Sq Ft |
| 11/14/2024 11/14/24 | Price Changed | $329,500 | -0.1% | $138 / Sq Ft |
| 10/21/2024 10/21/24 | Price Changed | $329,800 | 0.0% | $138 / Sq Ft |
| 10/09/2024 10/09/24 | Price Changed | $329,900 | -2.7% | $138 / Sq Ft |
| 10/04/2024 10/04/24 | For Sale | $339,000 | 0.0% | $142 / Sq Ft |
| 09/04/2024 09/04/24 | Pending | -- | -- | -- |
| 08/15/2024 08/15/24 | For Sale | $339,000 | -- | $142 / Sq Ft |
Tax History Compared to Growth
Tax History
| Year | Tax Paid | Tax Assessment Tax Assessment Total Assessment is a certain percentage of the fair market value that is determined by local assessors to be the total taxable value of land and additions on the property. | Land | Improvement |
|---|---|---|---|---|
| 2024 | $5,633 | $97,660 | $14,830 | $82,830 |
| 2023 | $5,633 | $97,660 | $14,830 | $82,830 |
| 2022 | $4,515 | $59,920 | $9,100 | $50,820 |
| 2021 | $4,528 | $59,920 | $9,100 | $50,820 |
| 2020 | $4,525 | $59,920 | $9,100 | $50,820 |
| 2019 | $4,376 | $52,190 | $9,100 | $43,090 |
| 2018 | $4,388 | $52,190 | $9,100 | $43,090 |
| 2017 | $4,359 | $52,190 | $9,100 | $43,090 |
| 2016 | $4,389 | $51,450 | $9,100 | $42,350 |
| 2015 | $4,033 | $51,450 | $9,100 | $42,350 |
| 2014 | $4,033 | $51,450 | $9,100 | $42,350 |
| 2012 | -- | $48,290 | $9,100 | $39,190 |
Agents Affiliated with this Home
-
Todd Broomhall

Seller's Agent in 2024
Todd Broomhall
Keller Williams Home Town Rlty
(937) 672-2850
13 in this area
181 Total Sales
-

Buyer's Agent in 2024
Teena Jackson
Redfin Corporation
(513) 728-5699
Map
Source: Dayton REALTORS®
MLS Number: 917742
APN: M60-25004-0005
- 1008 Meadowsweet Dr
- 1024 Redwood Rd
- 1007 Redwood Rd
- 1020 Redwood Rd
- 5017 Willow Rd
- 2015 Ivy Rd
- 3010 Falls Rd
- 6357 N Union Rd
- 5186 Crescent Ridge Dr Unit 215186
- 5023 Crescent Ridge Dr Unit 25023
- 6520 Fallwood Cir
- 5068 Old Salem Rd
- - Wentworth Way
- 7146 Wentworth Way
- 4701 Scothills Dr
- 6473 Waywind Dr
- 6459 Waywind Dr
- 7047 Park Vista Rd
- 7044 Park Vista Rd
- 6701 Park Vista Rd
