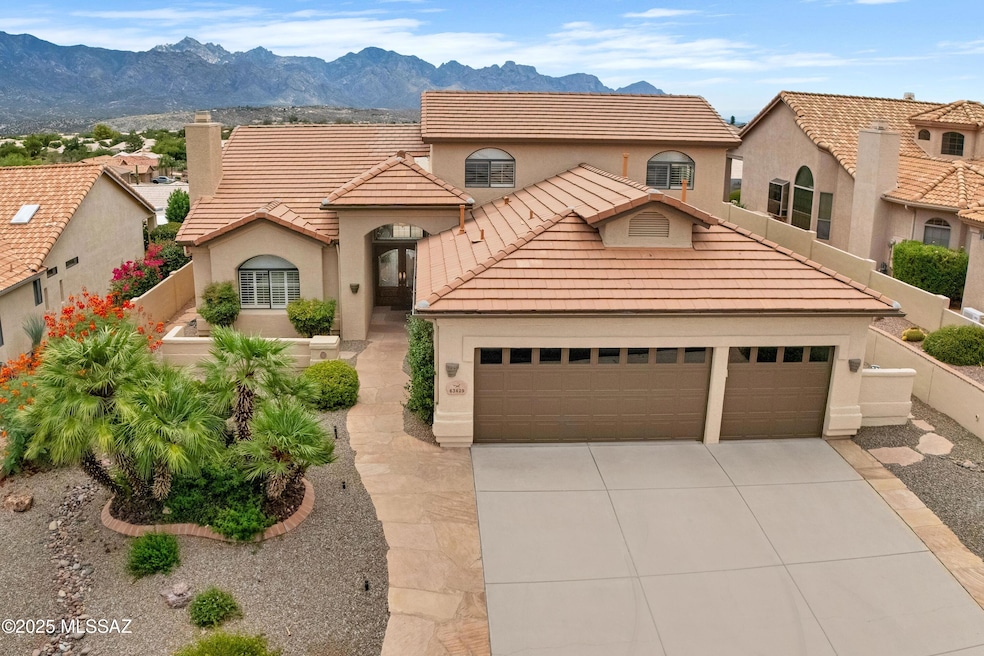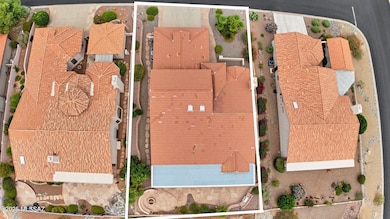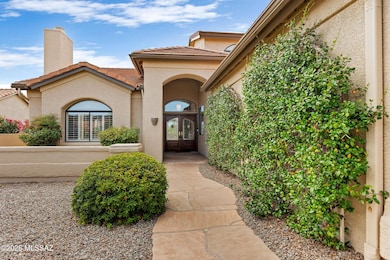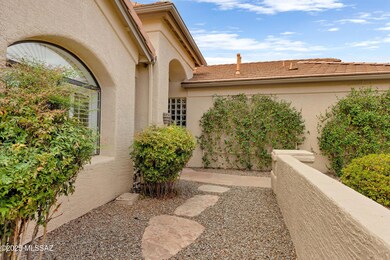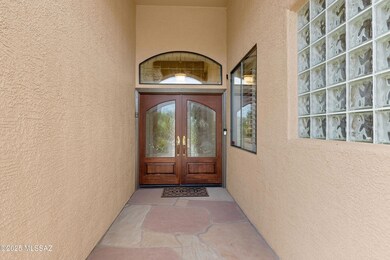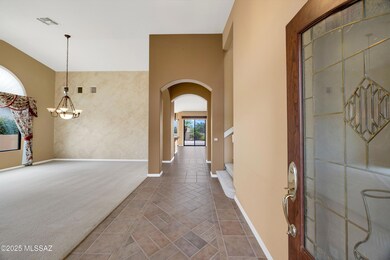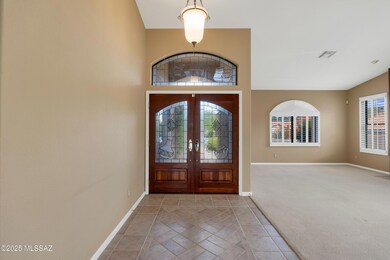63429 E Desert Mesa Ct Tucson, AZ 85739
Estimated payment $3,948/month
Highlights
- Golf Course Community
- Spa
- Mountain View
- Fitness Center
- Active Adult
- Clubhouse
About This Home
Durango located on Quiet Cul-de-Sac Lot & Mountain Views. Exterior Freshly Painted 7/2025. Leaded Glass Double Door Entry. Living Room has Gas Fireplace & Dining Area. Kitchen has Corian Counters, Stainless Steel Appliances, lots of Cabinets with Slide Outs, Island, Desk & Kitchen Dining Area. Open to Family Room with Slider to Patio. Powder Room. Spacious Owner's Suite has Slider to Patio. Owner's Bathroom offers Walk-in Shower, Soak Tub, Dual Vanity & Walk-in Closet. Guest Bedrooms #1 & #2 with Closets are on 1st floor. Upstairs has Guest Bedrooms #3 & #4 with Closets & Guest Bathroom nearby. Laundry Room with W/D, Sink & Cabinets. 3 Car Garage has 2024 W/H, newer HVAC's & Cabinets. Enjoy the Covered Flagstone Patio with Built-in BBQ Station, Gas Firepit with Seating, & Mountain Views!
Listing Agent
Keller Williams Southern Arizona License #SA656517000 Listed on: 08/22/2025

Home Details
Home Type
- Single Family
Est. Annual Taxes
- $3,612
Year Built
- Built in 1999
Lot Details
- 8,760 Sq Ft Lot
- Lot Dimensions are 73' x 121'
- Cul-De-Sac
- Desert faces the front and back of the property
- North Facing Home
- Block Wall Fence
- Stucco Fence
- Drip System Landscaping
- Property is zoned Other - CALL
HOA Fees
- $300 Monthly HOA Fees
Parking
- Garage
- Parking Storage or Cabinetry
- Garage Door Opener
- Driveway
Home Design
- Contemporary Architecture
- Entry on the 2nd floor
- Frame Construction
- Tile Roof
- Frame With Stucco
Interior Spaces
- 3,441 Sq Ft Home
- 2-Story Property
- Ceiling Fan
- Self Contained Fireplace Unit Or Insert
- Gas Fireplace
- Triple Pane Windows
- Low Emissivity Windows
- Window Treatments
- Entrance Foyer
- Family Room Off Kitchen
- Living Room with Fireplace
- 2 Fireplaces
- Dining Area
- Storage
- Mountain Views
Kitchen
- Breakfast Bar
- Electric Cooktop
- Recirculated Exhaust Fan
- Microwave
- Dishwasher
- Stainless Steel Appliances
- Kitchen Island
- Corian Countertops
- Disposal
Flooring
- Carpet
- Ceramic Tile
Bedrooms and Bathrooms
- 5 Bedrooms
- Primary Bedroom on Main
- Walk-In Closet
- Powder Room
- Double Vanity
- Soaking Tub in Primary Bathroom
- Secondary bathroom tub or shower combo
- Primary Bathroom includes a Walk-In Shower
- Exhaust Fan In Bathroom
Laundry
- Laundry Room
- Dryer
- Washer
- Sink Near Laundry
Home Security
- Alarm System
- Fire and Smoke Detector
Outdoor Features
- Spa
- Covered Patio or Porch
- Fireplace in Patio
- Fire Pit
- Built-In Barbecue
Utilities
- Forced Air Heating and Cooling System
- Heating System Uses Natural Gas
- Natural Gas Water Heater
- High Speed Internet
- Phone Available
- Cable TV Available
Additional Features
- Doors with lever handles
- North or South Exposure
Community Details
Overview
- Active Adult
- $350 HOA Transfer Fee
- Saddlebrooke HOA 2 Association
- Built by Robson
- Durango
- On-Site Maintenance
- Maintained Community
- The community has rules related to covenants, conditions, and restrictions, deed restrictions
Amenities
- Sauna
- Clubhouse
Recreation
- Golf Course Community
- Tennis Courts
- Pickleball Courts
- Fitness Center
- Community Pool
- Community Spa
- Putting Green
- Trails
Additional Features
- Security
- Security Service
Map
Home Values in the Area
Average Home Value in this Area
Tax History
| Year | Tax Paid | Tax Assessment Tax Assessment Total Assessment is a certain percentage of the fair market value that is determined by local assessors to be the total taxable value of land and additions on the property. | Land | Improvement |
|---|---|---|---|---|
| 2025 | $3,612 | $54,330 | -- | -- |
| 2024 | $3,494 | $54,793 | -- | -- |
| 2023 | $3,773 | $43,699 | $10,004 | $33,695 |
| 2022 | $3,494 | $35,628 | $10,004 | $25,624 |
| 2021 | $3,569 | $32,213 | $0 | $0 |
| 2020 | $3,693 | $32,459 | $0 | $0 |
| 2019 | $3,527 | $31,992 | $0 | $0 |
| 2018 | $3,479 | $31,272 | $0 | $0 |
| 2017 | $3,650 | $32,470 | $0 | $0 |
| 2016 | $3,572 | $32,926 | $10,004 | $22,922 |
| 2014 | $3,911 | $35,633 | $10,000 | $25,633 |
Property History
| Date | Event | Price | List to Sale | Price per Sq Ft |
|---|---|---|---|---|
| 11/06/2025 11/06/25 | For Sale | $619,000 | -2.5% | $180 / Sq Ft |
| 09/04/2025 09/04/25 | Price Changed | $635,000 | -6.5% | $185 / Sq Ft |
| 08/08/2025 08/08/25 | For Sale | $679,000 | -- | $197 / Sq Ft |
Purchase History
| Date | Type | Sale Price | Title Company |
|---|---|---|---|
| Interfamily Deed Transfer | -- | -- | |
| Warranty Deed | $349,103 | -- |
Mortgage History
| Date | Status | Loan Amount | Loan Type |
|---|---|---|---|
| Previous Owner | $150,000 | New Conventional |
Source: MLS of Southern Arizona
MLS Number: 22520746
APN: 305-81-116
- 38358 S Desert Bluff Dr
- 38728 S Desert Bluff Dr
- 63606 E Desert Peak Dr
- 38774 S Desert Bluff Dr Unit 23
- 38162 S Desert Bluff Dr
- 63111 E Mountain Crest Dr
- 63548 E Holiday Dr
- 63704 E Desert Highland Dr
- 38869 S Casual Dr
- 38912 S Serenity Ln
- 38858 S Stone Wood Dr
- 37982 S Desert Highland Dr Unit 25
- 38946 S Serenity Ln
- 38916 S Carefree Dr
- 63752 E Holiday Dr
- 39038 S Casual Dr
- 63698 E Haven Ln
- 63594 E Harmony Dr Unit 35A
- 38973 S Tranquil Dr
- 37790 S Desert Bluff Dr
- 38873 S Serenity Ln
- 38448 S Lake Crest Dr
- 38844 S Carefree Dr Unit 35
- 38090 S Desert Highland Dr
- 38006 S Desert Highland Dr Unit 25
- 39061 S Casual Dr
- 39127 S Tranquil Dr
- 62703 E Flower Ridge Dr
- 63704 E Cat Claw Ln
- 63652 E Squash Blossom Ln Unit 8
- 39548 S Summerwood Dr
- 62884 E Thunder Rock Dr
- 37330 S Canyon View Dr
- 39572 S Summerwood Dr
- 39589 S Summerwood Dr
- 63889 E Orangewood Ln
- 64576 E Wind Ridge Cir
- 38040 S Elbow Bend Dr
- 64623 E Catalina View Dr
- 38045 S Elbow Bend Dr
