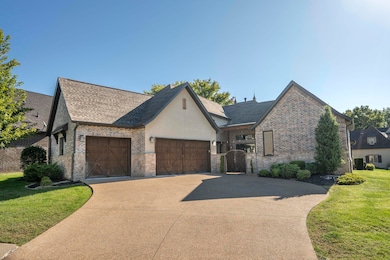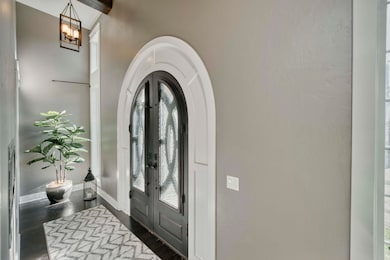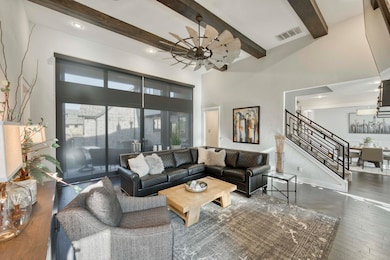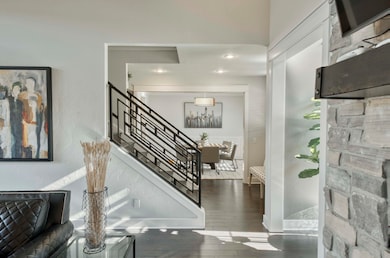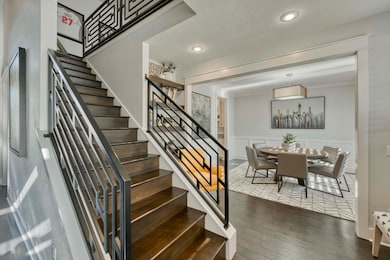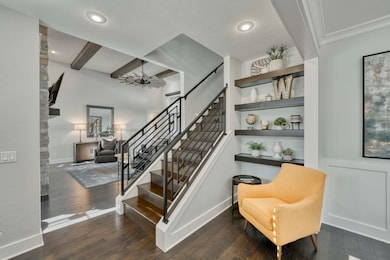6343 Creeks Edge Ln S Ozark, MO 65721
Southeast Springfield NeighborhoodEstimated payment $5,718/month
Highlights
- Gated Community
- Vaulted Ceiling
- Mud Room
- Sequiota Elementary School Rated 10
- Main Floor Primary Bedroom
- Covered Patio or Porch
About This Home
Beautiful custom-built home in the gated St. Andrews Club at Millwood, crafted by MGM Properties. This exceptional 1.5-story residence offers a fantastic floor plan and a gated patio, perfect for grilling out, entertaining or practicing your putting skills. With approximately 3,887 sq. ft., the 4-bedroom, 3.5-bath home welcomes you with a stunning entry featuring dramatic arched double doors. A two-sided gas log fireplace connects the light-filled living room—complete with wood beams and sliding glass doors opening to a private courtyard/outdoor living area—creating a warm and inviting ambiance. A formal dining room sits just off the entry, ideal for hosting gatherings. The gourmet kitchen boasts a large center island, quartz countertops, stainless steel appliances, double ovens, a gas cooktop, wood ceiling accents, a butler's pantry, plus a spacious walk-in pantry and mudroom. The elegant primary suite features a vaulted ceiling with a wood beam and a spa-like bathroom with dual vanities, a large tiled walk-in shower, and a generous walk-in closet. An additional en-suite bedroom is conveniently located on the main level. Upstairs, you'll find a media room with a wet bar, two additional bedrooms, and a large full bath—perfect for family or guests. You'll love living in the charming community of Millwood Golf and Racquet Club. Call today for your private showing!
Home Details
Home Type
- Single Family
Est. Annual Taxes
- $6,762
Year Built
- Built in 2016
HOA Fees
- $147 Monthly HOA Fees
Home Design
- Brick Exterior Construction
- Stone
Interior Spaces
- 3,887 Sq Ft Home
- 1.5-Story Property
- Crown Molding
- Beamed Ceilings
- Vaulted Ceiling
- Ceiling Fan
- Double Pane Windows
- Mud Room
- Living Room with Fireplace
- Washer and Dryer Hookup
Kitchen
- Walk-In Pantry
- Double Oven
- Built-In Gas Oven
- Gas Cooktop
- Microwave
- Dishwasher
- Disposal
Bedrooms and Bathrooms
- 4 Bedrooms
- Primary Bedroom on Main
- Walk-In Closet
- Walk-in Shower
Parking
- 3 Car Attached Garage
- Driveway
Schools
- Sequiota Elementary School
- Glendale High School
Utilities
- Forced Air Heating and Cooling System
- Heating System Uses Natural Gas
- Gas Water Heater
Additional Features
- Covered Patio or Porch
- 0.3 Acre Lot
Listing and Financial Details
- Assessor Parcel Number 1927300130
Community Details
Overview
- Association fees include common area maintenance, gated community, trash service
- Millwood St Andrews Subdivision
- On-Site Maintenance
Security
- Gated Community
Map
Home Values in the Area
Average Home Value in this Area
Property History
| Date | Event | Price | List to Sale | Price per Sq Ft | Prior Sale |
|---|---|---|---|---|---|
| 11/14/2025 11/14/25 | For Sale | $950,000 | +46.2% | $244 / Sq Ft | |
| 04/30/2021 04/30/21 | Sold | -- | -- | -- | View Prior Sale |
| 03/31/2021 03/31/21 | Pending | -- | -- | -- | |
| 03/11/2021 03/11/21 | For Sale | $650,000 | -- | $167 / Sq Ft |
Source: Southern Missouri Regional MLS
MLS Number: 60309948
- 6323 Creeksedge Ct
- 6235 S Bluff Ridge Rd
- 3810 E Knollwood Dr
- 3464 E Bluff Point Dr
- 6307 S Meadowview Dr
- 5935 S Farm Road 185
- 104 Walnut Hill Ln
- Lot 45 Vintage Pointe
- 3980 E Dunrobin
- 3936 E Glen Abbey Dr
- 5650 S Coldstream Dr
- 1347 N Farmer Branch Rd
- 5575 S Castlebay Dr
- 5613 S Dunrobin Dr
- 5650 S Woodcliffe Dr
- 5577 Dunrobin Dr
- 000 S Woodcliffe Dr Unit Lot 40
- 5364 S Castlebay Dr
- 5465 S Woodcliffe Dr
- 3309 E Sommerset Rd
- 5612 N 17th St
- 5513 N 12th St
- 2390 W Spring Dr
- 4800 N 22nd St
- 4006 S Lone Pine Ave
- 3938 S Lone Pine Ave
- 3900 S Lone Pine Ave
- 2144 E Republic Rd
- 5955 S National Ave
- 4347 S Weller Ave
- 1825 E Republic Rd
- 2349 N 20th St
- 4355 S National Ave
- 3950 S Fremont Ave
- 5720 S Robberson Ave
- 1333 E Kingsley St
- 1717 E Primrose St
- 1711 E Walnut Lawn St
- 1707 E Walnut Lawn St
- 3360 S Fairway Ave

