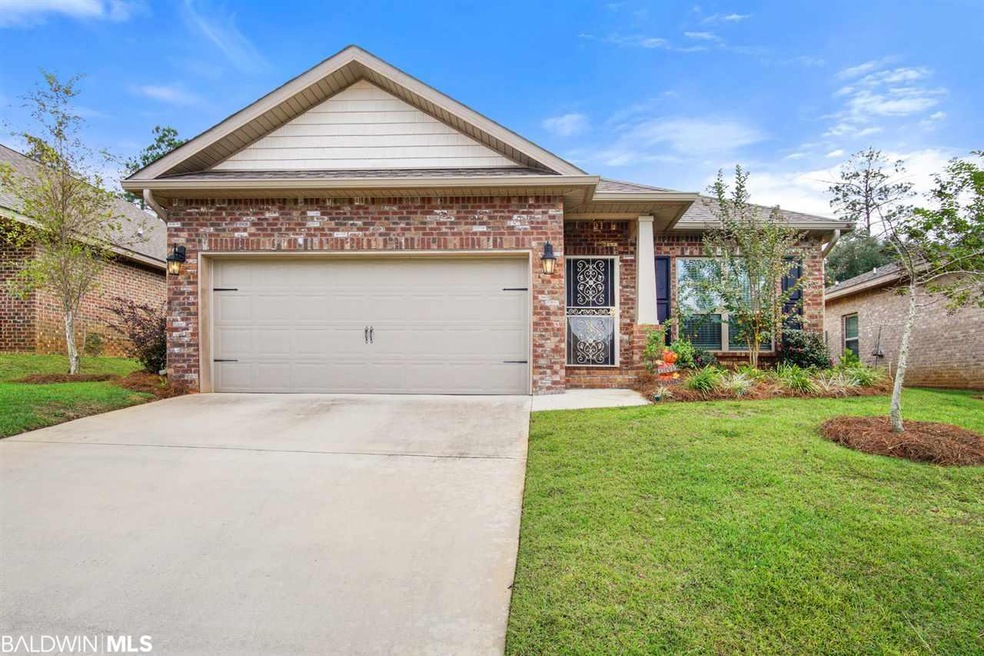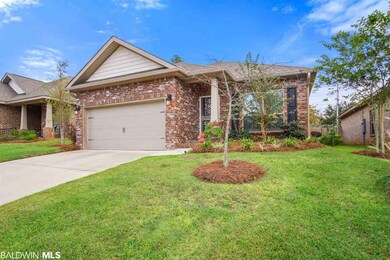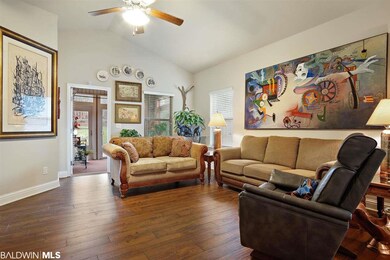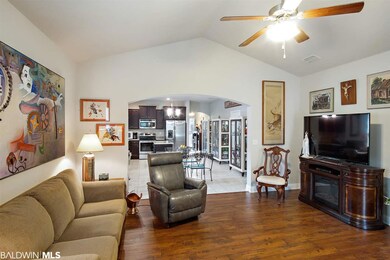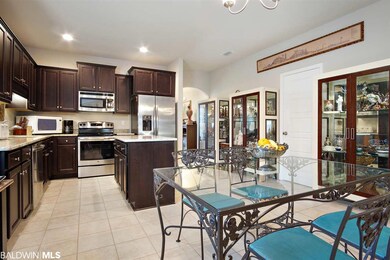
6343 Mcmurray Place S Mobile, AL 36609
Berkleigh NeighborhoodHighlights
- Traditional Architecture
- Furnished
- Walk-In Closet
- Wood Flooring
- Attached Garage
- Garden Bath
About This Home
As of January 2019*VRM- Seller will consider acceptable offers between $210,000 and $220,000* Convenience and Peace of Mind. This is what you will discover with this great home. Located in the sought-after Pinehurst area, in the quiet, beautiful, newer neighborhood of McMurray Place. Built in 2015, this barely lived in home features an open floor plan with 3 bedrooms, 2 baths plus a study. The roomy kitchen has a large kitchen island, stainless steel appliances, granite counter tops, pantry and tons of storage. The living room boasts vaulted ceilings, hardwood floors, and is nice and open to the dining room and kitchen. Retreat into your master suite and relax in the large garden tub. The master bath also includes dual vanity sinks, a separate shower and a large walk–in closet. The additional 2 bedrooms are nicely sized with roomy closets as well. Enjoy the enclosed back porch and take in the views of the fully fenced in, beautifully landscaped backyard. Additional features of this great home include a 2-car garage, hurricane shutters, as well as a transferable home warranty that is good until 2025. Schedule your private showing today! All measurements are approximate but not guaranteed, buyer to verify.
Last Agent to Sell the Property
Bellator Real Estate LLC Mobil Listed on: 10/09/2018

Home Details
Home Type
- Single Family
Est. Annual Taxes
- $1,011
Year Built
- Built in 2015
Lot Details
- Fenced
Parking
- Attached Garage
Home Design
- Traditional Architecture
- Brick Exterior Construction
- Slab Foundation
- Wood Frame Construction
- Dimensional Roof
Interior Spaces
- 1,736 Sq Ft Home
- 1-Story Property
- Furnished
- ENERGY STAR Qualified Ceiling Fan
- Combination Dining and Living Room
Kitchen
- Convection Oven
- Electric Range
- Microwave
- Dishwasher
- Disposal
Flooring
- Wood
- Carpet
- Laminate
Bedrooms and Bathrooms
- 3 Bedrooms
- En-Suite Primary Bedroom
- Walk-In Closet
- 2 Full Bathrooms
- Dual Vanity Sinks in Primary Bathroom
- Garden Bath
- Separate Shower
Schools
- Not Baldwin County Elementary And Middle School
Utilities
- Central Air
- Underground Utilities
- Electric Water Heater
Community Details
- Association fees include management
- Mcmurray Place Subdivision
- The community has rules related to covenants, conditions, and restrictions
Listing and Financial Details
- Assessor Parcel Number R-02-28-08-28-3-000-063.029
Ownership History
Purchase Details
Home Financials for this Owner
Home Financials are based on the most recent Mortgage that was taken out on this home.Purchase Details
Home Financials for this Owner
Home Financials are based on the most recent Mortgage that was taken out on this home.Similar Homes in the area
Home Values in the Area
Average Home Value in this Area
Purchase History
| Date | Type | Sale Price | Title Company |
|---|---|---|---|
| Warranty Deed | $211,500 | Stewart Title Of Alabama Llc | |
| Warranty Deed | $189,900 | None Available |
Mortgage History
| Date | Status | Loan Amount | Loan Type |
|---|---|---|---|
| Previous Owner | $189,900 | VA |
Property History
| Date | Event | Price | Change | Sq Ft Price |
|---|---|---|---|---|
| 01/07/2019 01/07/19 | Sold | $211,500 | 0.0% | $122 / Sq Ft |
| 01/07/2019 01/07/19 | Sold | $211,500 | +0.6% | $122 / Sq Ft |
| 11/26/2018 11/26/18 | Pending | -- | -- | -- |
| 11/26/2018 11/26/18 | Pending | -- | -- | -- |
| 10/09/2018 10/09/18 | For Sale | $210,220 | +10.7% | $121 / Sq Ft |
| 03/28/2016 03/28/16 | Sold | $189,900 | -- | $109 / Sq Ft |
| 02/02/2016 02/02/16 | Pending | -- | -- | -- |
Tax History Compared to Growth
Tax History
| Year | Tax Paid | Tax Assessment Tax Assessment Total Assessment is a certain percentage of the fair market value that is determined by local assessors to be the total taxable value of land and additions on the property. | Land | Improvement |
|---|---|---|---|---|
| 2024 | $1,198 | $21,740 | $4,500 | $17,240 |
| 2023 | $1,109 | $20,180 | $5,000 | $15,180 |
| 2022 | $1,281 | $21,580 | $3,850 | $17,730 |
| 2021 | $1,253 | $21,120 | $3,850 | $17,270 |
| 2020 | $1,194 | $20,150 | $3,850 | $16,300 |
| 2019 | $1,029 | $18,780 | $0 | $0 |
| 2018 | $1,029 | $18,780 | $0 | $0 |
| 2017 | $1,011 | $18,460 | $0 | $0 |
| 2016 | $508 | $8,000 | $0 | $0 |
| 2013 | $229 | $9,000 | $0 | $0 |
Agents Affiliated with this Home
-
Jeremy Knight

Seller's Agent in 2019
Jeremy Knight
Bellator Real Estate LLC
(251) 599-5529
4 in this area
208 Total Sales
-
The Knight Group Team
T
Seller's Agent in 2019
The Knight Group Team
Bellator Real Estate LLC Mobil
(251) 289-0222
3 in this area
130 Total Sales
-
Christi Mossburg

Buyer's Agent in 2019
Christi Mossburg
RE/MAX
(251) 510-1322
64 Total Sales
-
P
Seller's Agent in 2016
Paul Garrett
Roberts Brothers West
Map
Source: Baldwin REALTORS®
MLS Number: 276565
APN: 28-08-28-3-000-063.029
- 1059 Mccay Ave
- 6447 Johnston Ln
- 1201 MacArthur Place Ct
- 967 Mccay Ave
- 1107 Mcneil Ave
- 963 Louise Ave
- 1262 Savannah Dr
- 6105 MacArthur Place Ct S
- 913 Schaub Ave
- 1055 Southern Way
- 6005 Sturbridge Dr
- 6050 Grelot Rd Unit 202
- 1251 Henckley Ave Unit 109
- 871 W Briar Ct
- 861 Schaub Ave
- 958 Henckley Ave
- 1258 Sutton Ct Unit 4
- 1007 Wildwood Ave
- 902 Wesley Ave
- 0 Grelot Rd Unit 7506917
