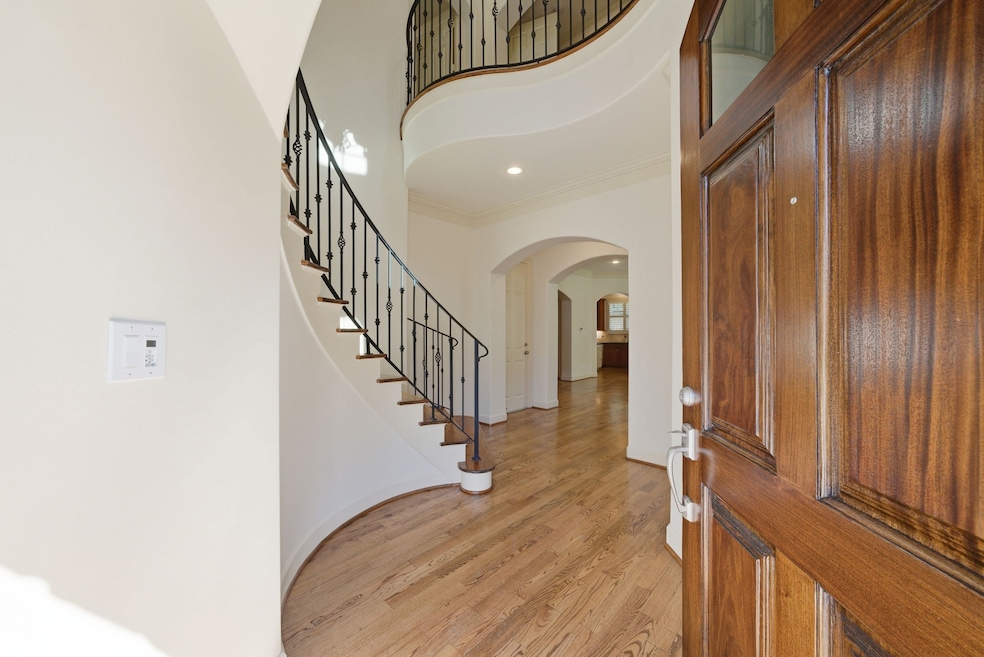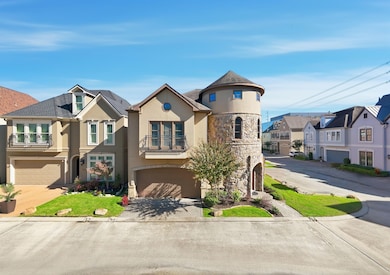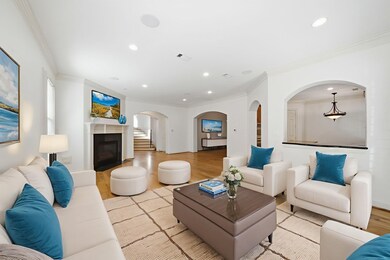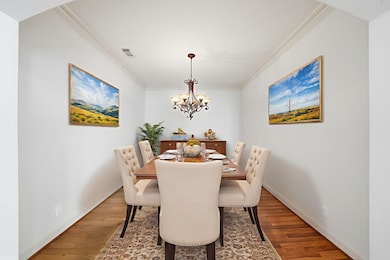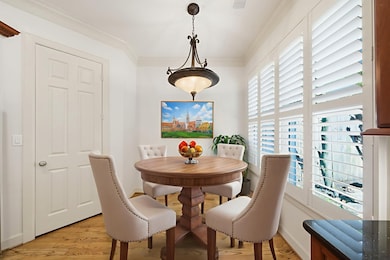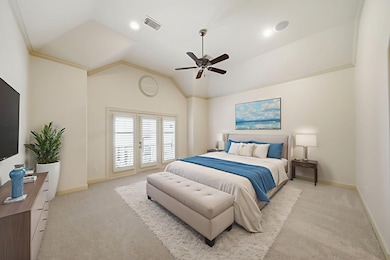6343 Mystic Bridge Dr Houston, TX 77021
MacGregor NeighborhoodHighlights
- Pond
- English Architecture
- Hydromassage or Jetted Bathtub
- Vaulted Ceiling
- Wood Flooring
- Corner Lot
About This Home
Minutes from The Texas Medical Center. Hermann Park at the end of the block—where golfing, jogging, & biking are minutes away. The Museum District and Downtown Houston are also close as is Rice University. This stunning residence offers the perfect blend of luxury and convenience. Located in the prestigious Hermann Lake gated community, fully customized with elegant, sophisticated design that sets it apart. 12-foot ceilings, abundance of natural light, and an open floor plan. The primary suite with its resort style bath is on the second floor also the utility room, and two additional bedrooms with ensuite bath. The fourth bedroom, a full bathroom, two walk in closets, and the spacious den are on the third floor. The entire home was just painted, new carpets installed, hardwood floors refinished, and every detail attended to, ready for your move in!
Home Details
Home Type
- Single Family
Est. Annual Taxes
- $12,538
Year Built
- Built in 2004
Lot Details
- 2,914 Sq Ft Lot
- West Facing Home
- Corner Lot
Parking
- 2 Car Attached Garage
- Garage Door Opener
- Controlled Entrance
Home Design
- English Architecture
Interior Spaces
- 3,313 Sq Ft Home
- 3-Story Property
- Vaulted Ceiling
- Ceiling Fan
- Gas Fireplace
- Window Treatments
- Family Room
- Living Room
- Breakfast Room
- Dining Room
- Utility Room
Kitchen
- Walk-In Pantry
- Double Oven
- Gas Cooktop
- Microwave
- Dishwasher
- Kitchen Island
- Granite Countertops
- Disposal
Flooring
- Wood
- Carpet
- Travertine
Bedrooms and Bathrooms
- 4 Bedrooms
- En-Suite Primary Bedroom
- Double Vanity
- Hydromassage or Jetted Bathtub
- Separate Shower
Laundry
- Dryer
- Washer
Eco-Friendly Details
- Energy-Efficient Windows with Low Emissivity
- Energy-Efficient Thermostat
Outdoor Features
- Pond
Schools
- Thompson Elementary School
- Cullen Middle School
- Yates High School
Utilities
- Central Heating and Cooling System
- Heating System Uses Gas
- Programmable Thermostat
- Cable TV Available
Listing and Financial Details
- Property Available on 11/10/25
- Long Term Lease
Community Details
Overview
- Hpmu Association
- Hermann Lake Subdivision
Pet Policy
- Call for details about the types of pets allowed
- Pet Deposit Required
Security
- Controlled Access
Map
Source: Houston Association of REALTORS®
MLS Number: 29599180
APN: 1216350040010
- 6310 Hermann Lake Dr
- 2414 Charleston St Unit C
- 10 Hermann Park Ct
- 2406 Charleston St
- 2417 Charleston St
- 3202 Ozark St
- 6203 Sedalia St
- 3202 Parkwood Dr
- 6901 Burgess St
- 3226 Milburn St
- 6403 Bowling Green St
- 5925 Almeda Rd Unit 12005
- 5925 Almeda Rd Unit 11501
- 5925 Almeda Rd Unit 11508
- 5925 Almeda Rd Unit 11408
- 5925 Almeda Rd Unit 11317
- 5925 Almeda Rd Unit 12403
- 5925 Almeda Rd Unit 11901
- 5925 Almeda Rd Unit 11107
- 5925 Almeda Rd Unit 12607
- 6335 E Mystic Meadow
- 6323 E Mystic Meadow
- 6331 W Mystic Meadow
- 2 Hermann Park Ct
- 6301 Almeda Rd
- 6218 Gehring St
- 1 Hermann Park Ct
- 2380 S Macgregor Way
- 2318 Camden Dr
- 2312 Camden Dr
- 5960 Ardmore St
- 5962 Ardmore St
- 5902 Ardmore St Unit 12
- 5902 Ardmore St Unit 3
- 5902 Ardmore St Unit 2
- 5902 Ardmore St Unit 14
- 5908 Ardmore St Unit 18
- 5906 Ardmore St Unit 4
- 3232 Dixie Dr
- 3241 Dixie Dr Unit A
