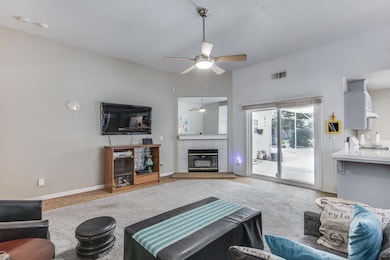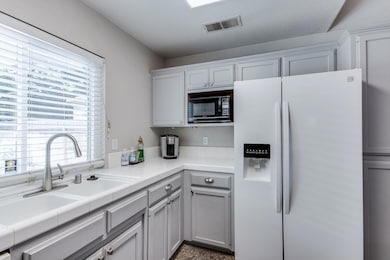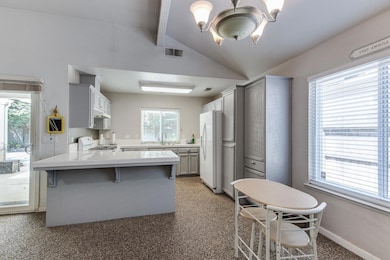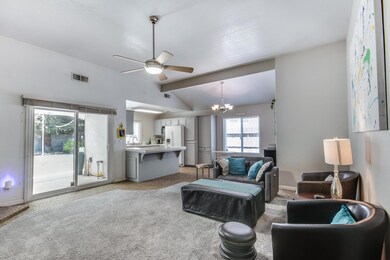
6343 N Rafael Ave Fresno, CA 93711
Fig Garden Loop NeighborhoodHighlights
- Fruit Trees
- Mature Landscaping
- Fenced Yard
- 1 Fireplace
- Covered Patio or Porch
- Double Pane Windows
About This Home
As of August 2025Enjoy the perfect blend of comfort and convenience in this thoughtfully designed home featuring an open concept floor plan that seamlessly connects the living, dining, and kitchen spaces. The spacious bedrooms offer plenty of room to relax and recharge. The Solar panels will keep your power bills manageable. Just steps away, you'll find a park right across the street, an ideal spot to walk your dog, enjoy a picnic, or let the kids run and play. A home and location that truly offers it all!.
Last Buyer's Agent
Tristan Wilson
Berkshire Hathaway HomeService License #02235377
Home Details
Home Type
- Single Family
Est. Annual Taxes
- $3,021
Year Built
- Built in 1994
Lot Details
- 6,500 Sq Ft Lot
- Lot Dimensions are 50x130
- Fenced Yard
- Mature Landscaping
- Front and Back Yard Sprinklers
- Fruit Trees
- Property is zoned RS5
Parking
- Automatic Garage Door Opener
Home Design
- Concrete Foundation
- Tile Roof
- Stucco
Interior Spaces
- 1,340 Sq Ft Home
- 1-Story Property
- 1 Fireplace
- Double Pane Windows
Kitchen
- Oven or Range
- Dishwasher
- Disposal
Flooring
- Carpet
- Laminate
- Tile
Bedrooms and Bathrooms
- 3 Bedrooms
- 2 Bathrooms
- Bathtub with Shower
- Separate Shower
Laundry
- Laundry in Utility Room
- Electric Dryer Hookup
Additional Features
- Covered Patio or Porch
- Central Heating and Cooling System
Ownership History
Purchase Details
Purchase Details
Home Financials for this Owner
Home Financials are based on the most recent Mortgage that was taken out on this home.Purchase Details
Home Financials for this Owner
Home Financials are based on the most recent Mortgage that was taken out on this home.Purchase Details
Purchase Details
Home Financials for this Owner
Home Financials are based on the most recent Mortgage that was taken out on this home.Purchase Details
Home Financials for this Owner
Home Financials are based on the most recent Mortgage that was taken out on this home.Purchase Details
Home Financials for this Owner
Home Financials are based on the most recent Mortgage that was taken out on this home.Similar Homes in Fresno, CA
Home Values in the Area
Average Home Value in this Area
Purchase History
| Date | Type | Sale Price | Title Company |
|---|---|---|---|
| Grant Deed | -- | None Listed On Document | |
| Grant Deed | $200,000 | Fidelity National Title | |
| Interfamily Deed Transfer | -- | None Available | |
| Interfamily Deed Transfer | -- | None Available | |
| Interfamily Deed Transfer | -- | Fidelity National Title | |
| Grant Deed | $116,500 | Chicago Title Co | |
| Corporate Deed | $110,500 | Central Title Company |
Mortgage History
| Date | Status | Loan Amount | Loan Type |
|---|---|---|---|
| Previous Owner | $52,000 | Credit Line Revolving | |
| Previous Owner | $50,001 | Credit Line Revolving | |
| Previous Owner | $205,000 | New Conventional | |
| Previous Owner | $204,000 | New Conventional | |
| Previous Owner | $196,377 | FHA | |
| Previous Owner | $183,650 | New Conventional | |
| Previous Owner | $194,000 | Unknown | |
| Previous Owner | $74,500 | Credit Line Revolving | |
| Previous Owner | $145,803 | Unknown | |
| Previous Owner | $113,569 | FHA | |
| Previous Owner | $115,547 | FHA | |
| Previous Owner | $108,676 | FHA |
Property History
| Date | Event | Price | Change | Sq Ft Price |
|---|---|---|---|---|
| 08/28/2025 08/28/25 | Sold | $390,000 | 0.0% | $291 / Sq Ft |
| 07/23/2025 07/23/25 | Pending | -- | -- | -- |
| 07/17/2025 07/17/25 | For Sale | $390,000 | +95.0% | $291 / Sq Ft |
| 02/20/2015 02/20/15 | Sold | $200,000 | 0.0% | $149 / Sq Ft |
| 01/21/2015 01/21/15 | Pending | -- | -- | -- |
| 11/19/2014 11/19/14 | For Sale | $200,000 | -- | $149 / Sq Ft |
Tax History Compared to Growth
Tax History
| Year | Tax Paid | Tax Assessment Tax Assessment Total Assessment is a certain percentage of the fair market value that is determined by local assessors to be the total taxable value of land and additions on the property. | Land | Improvement |
|---|---|---|---|---|
| 2025 | $3,021 | $240,360 | $66,097 | $174,263 |
| 2023 | $2,963 | $231,029 | $63,531 | $167,498 |
| 2022 | $2,922 | $226,500 | $62,286 | $164,214 |
| 2021 | $2,843 | $222,060 | $61,065 | $160,995 |
| 2020 | $2,831 | $219,784 | $60,439 | $159,345 |
| 2019 | $4,177 | $215,475 | $59,254 | $156,221 |
| 2018 | $4,113 | $211,251 | $58,093 | $153,158 |
| 2017 | $4,047 | $207,109 | $56,954 | $150,155 |
| 2016 | $2,535 | $203,049 | $55,838 | $147,211 |
| 2015 | $1,833 | $146,053 | $36,353 | $109,700 |
| 2014 | $1,797 | $143,193 | $35,641 | $107,552 |
Agents Affiliated with this Home
-
Dan Raymer

Seller's Agent in 2025
Dan Raymer
Real Broker
(559) 355-7756
1 in this area
125 Total Sales
-
T
Buyer's Agent in 2025
Tristan Wilson
Berkshire Hathaway HomeService
-
Anthony Gamber

Seller's Agent in 2015
Anthony Gamber
Realty Concepts, Ltd. - Fresno
(559) 307-4646
3 in this area
58 Total Sales
Map
Source: Fresno MLS
MLS Number: 633957
APN: 406-734-04S
- 3348 W Sierra Ave
- 6305 N Marty Ave
- 6178 N Selland Ave
- 6442 N Gentry Ave
- 6269 N Alva Ave
- 3345 W Stuart Ave
- 6155 N Haslam Ave
- 6467 N Hazel Ave
- 6615 N Marty Ave
- 6102 N Tamera Ave
- 6083 N Marty Ave
- 6597 N Haslam Ave
- 3171 W Sample Ave
- 6481 N Alison Ln
- 6313 N Gentry Ave
- 6328 N Benedict Ave
- 6372 N Benedict Ave
- 3607 W Magill Ave
- 3716 W Calimyrna Ave
- 3328 W Morris Ave






