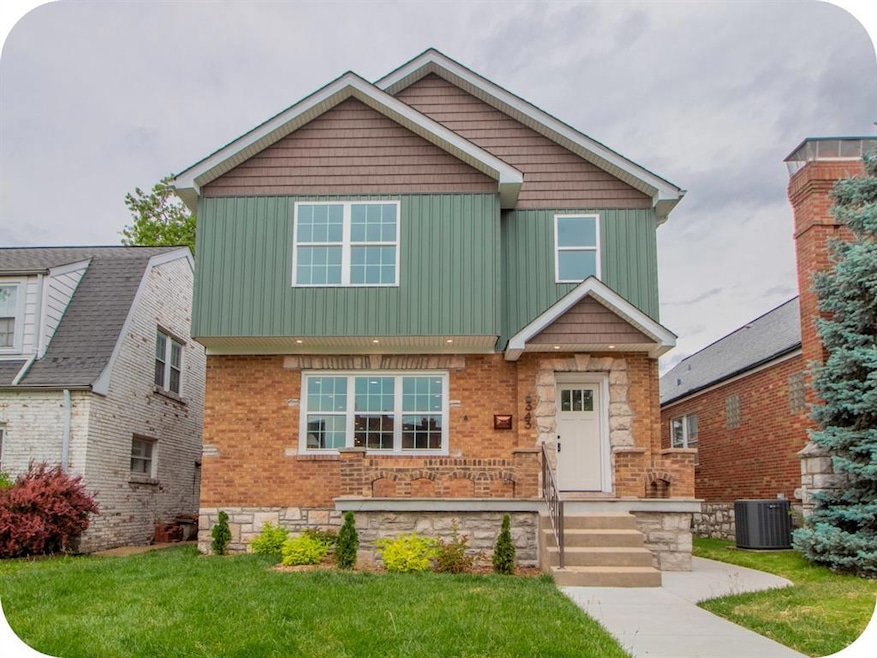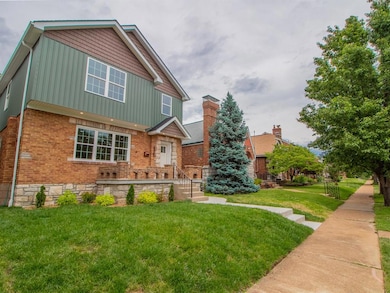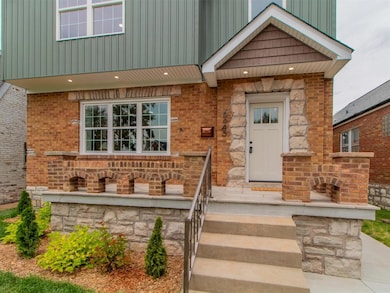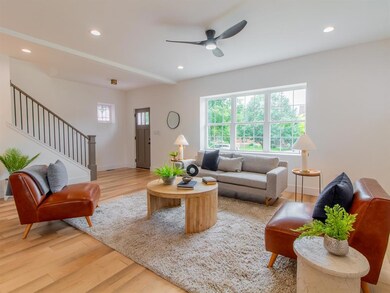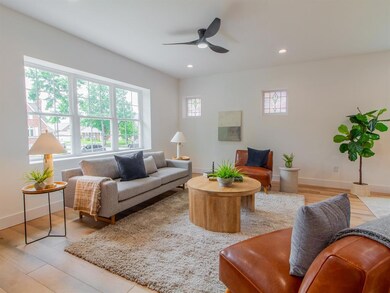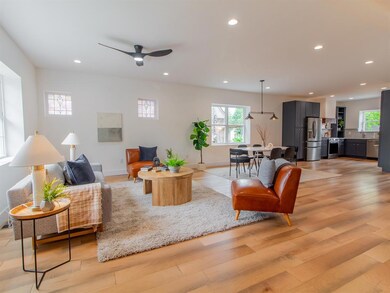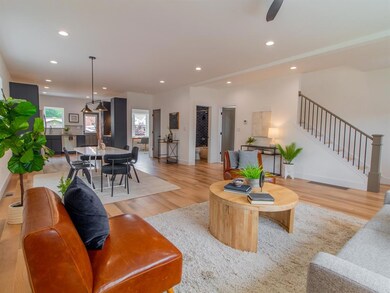
6343 Tholozan Ave Saint Louis, MO 63109
Lindenwood Park NeighborhoodEstimated payment $3,368/month
Highlights
- Popular Property
- 1 Fireplace
- 1 Car Garage
- Traditional Architecture
- Forced Air Heating and Cooling System
- Historic Home
About This Home
OH Sun. 6/1 1-3pm! You'll love this top-shelf renovation! Tucked away on an quiet street in Lindenwood Park, walking distance from dinner with friends at Trattoria Marcella & Menya Rui. Light, bright & open floorplan with birch flooring combines the living & dining rooms + a smokin' hot kitchen that'll make staying in fun. Main floor bedroom + sexy full bath straight out of Architectural Digest. The second floor adds a serene primary suite with soaking tub, separate shower, double sinks & walk-in closet as well as two more bedrooms, home office, a third full bath & convenient laundry. Need even more space? The finished rec room in the basement bumps the total living area up to 3448 square feet so everyone will have plenty of room to spread out. Enjoy dining al fresco on your patio this summer in the lovely fenced yard with Japanese maple & magnolia trees. This full 2025 renovation included adding an entire second floor to this home so no expense has been spared but at the same time, you'll still notice all the charming historic details you'd expect to find in a 1935 vintage home like the gorgeous original stained glass windows. Come see it, fall in love & make it YOURS! :)
Open House Schedule
-
Sunday, June 01, 20251:00 to 3:00 pm6/1/2025 1:00:00 PM +00:006/1/2025 3:00:00 PM +00:00Add to Calendar
Home Details
Home Type
- Single Family
Est. Annual Taxes
- $3,463
Year Built
- Built in 1935
Parking
- 1 Car Garage
Home Design
- Traditional Architecture
- Brick Exterior Construction
Interior Spaces
- 1 Fireplace
- Partially Finished Basement
- Basement Fills Entire Space Under The House
Bedrooms and Bathrooms
- 4 Bedrooms
- 3 Full Bathrooms
Schools
- Mason Elem. Elementary School
- Long Middle Community Ed. Center
- Roosevelt High School
Additional Features
- Historic Home
- Forced Air Heating and Cooling System
Listing and Financial Details
- Assessor Parcel Number 62340003900
Map
Home Values in the Area
Average Home Value in this Area
Tax History
| Year | Tax Paid | Tax Assessment Tax Assessment Total Assessment is a certain percentage of the fair market value that is determined by local assessors to be the total taxable value of land and additions on the property. | Land | Improvement |
|---|---|---|---|---|
| 2024 | $3,294 | $41,030 | $3,330 | $37,700 |
| 2023 | $3,294 | $41,030 | $3,330 | $37,700 |
| 2022 | $3,137 | $37,610 | $3,330 | $34,280 |
| 2021 | $3,132 | $37,610 | $3,330 | $34,280 |
| 2020 | $2,853 | $34,490 | $3,330 | $31,160 |
| 2019 | $2,843 | $34,490 | $3,330 | $31,160 |
| 2018 | $2,748 | $32,300 | $3,000 | $29,300 |
| 2017 | $2,701 | $32,300 | $3,000 | $29,300 |
| 2016 | $2,454 | $28,940 | $3,000 | $25,940 |
| 2015 | $2,224 | $28,940 | $3,000 | $25,940 |
| 2014 | $2,111 | $28,940 | $3,000 | $25,940 |
| 2013 | -- | $27,450 | $3,000 | $24,450 |
Property History
| Date | Event | Price | Change | Sq Ft Price |
|---|---|---|---|---|
| 05/28/2025 05/28/25 | For Sale | $550,000 | +326.7% | $160 / Sq Ft |
| 06/27/2024 06/27/24 | Sold | -- | -- | -- |
| 05/23/2024 05/23/24 | Pending | -- | -- | -- |
| 05/20/2024 05/20/24 | For Sale | $128,888 | -- | $113 / Sq Ft |
Purchase History
| Date | Type | Sale Price | Title Company |
|---|---|---|---|
| Warranty Deed | -- | None Listed On Document | |
| Personal Reps Deed | $163,000 | None Listed On Document |
Mortgage History
| Date | Status | Loan Amount | Loan Type |
|---|---|---|---|
| Open | $336,000 | Construction |
Similar Homes in the area
Source: MARIS MLS
MLS Number: MIS25035634
APN: 6234-00-0390-0
- 6343 Tholozan Ave
- 6301 Oleatha Ave
- 6214 Potomac St
- 6060 Oleatha Ave
- 6439 Mardel Ave
- 6440 Marquette Ave
- 3621 Watson Rd
- 6042 Mardel Ave
- 6034 Mardel Ave
- 6042 Hancock Ave
- 6542 Mardel Ave
- 6546 Hancock Ave
- 5808 Potomac St
- 6214 Fyler Ave
- 6572 Mardel Ave
- 6537 Winnebago St
- 6621 Marquette Ave
- 5800 Marquette Ave
- 6641 Pernod Ave
- 5733 Tholozan Ave
