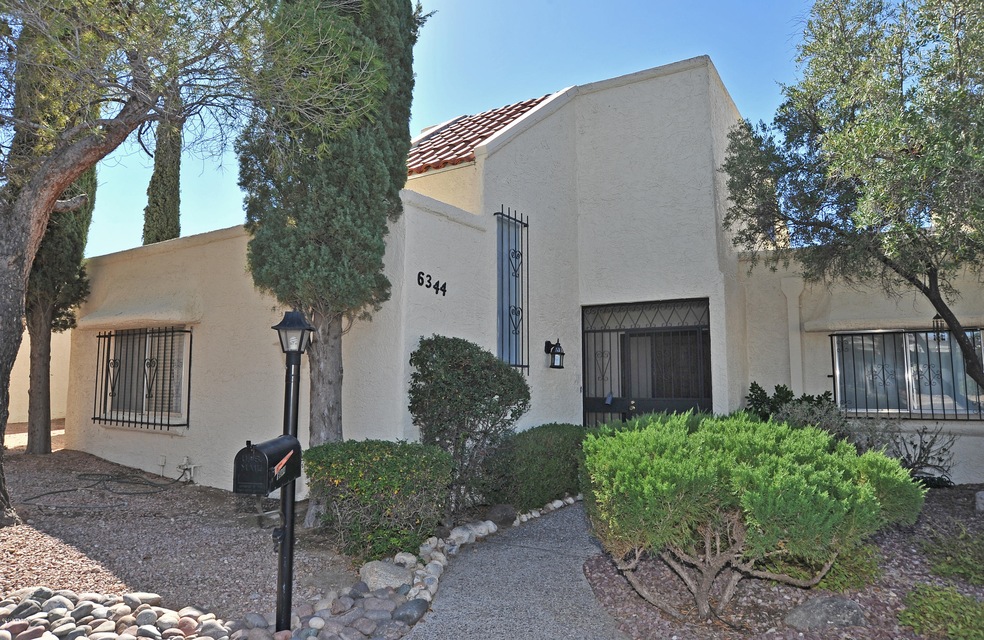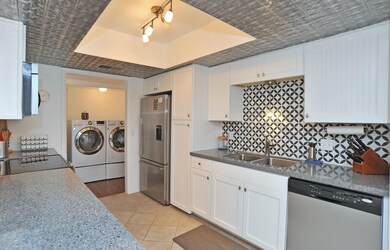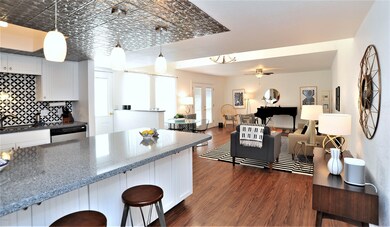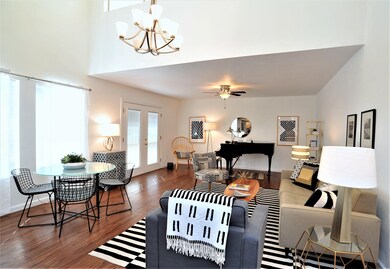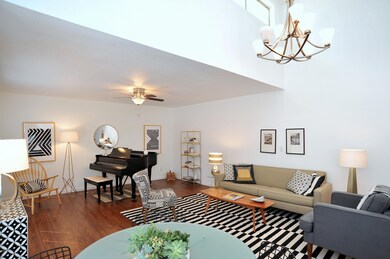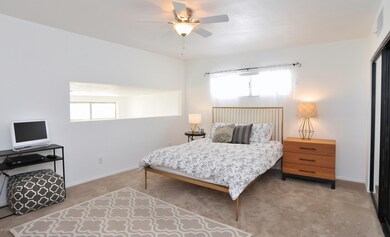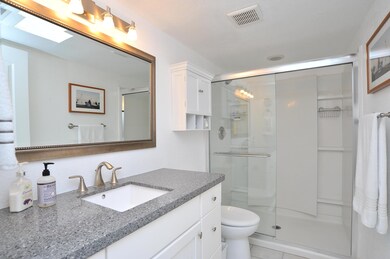
6344 N Orange Tree Dr Tucson, AZ 85704
Estimated Value: $308,000 - $327,303
Highlights
- Spa
- Clubhouse
- Community Pool
- Garage
- Granite Countertops
- Territorial Architecture
About This Home
As of April 2018Seller shall entertain &/or counter offers from $175,000 - $200,000. Beautifully Remodeled Contemporary Townhome in Desirable NW Community! Spacious open concept kitchen/great room features sleek design features including stylish Granite counters, SS appliances, custom backsplash, designer metal tile ceiling, classic white bead board cabinets & modern lighting. Relaxing owner's retreat has been updated to include Granite counter w/undermount sink, Koehler faucet, contemporary mirror & lighting, walk-in shower, & dual closets. A peak-a-boo view overlooking the great room provides abundant light while still maintaining privacy. Take a stroll to trendy neighborhood restaurants or go for a swim in the sparkling community pool while gazing at the mountain backdrop.
Last Agent to Sell the Property
Don Vallee
Long Realty Company Listed on: 02/13/2018

Last Buyer's Agent
Pat Leach
Realty Executives Southern AZ
Townhouse Details
Home Type
- Townhome
Est. Annual Taxes
- $2,018
Year Built
- Built in 1977
Lot Details
- 1,900 Sq Ft Lot
- Lot Dimensions are 82x28x82x28
- Property fronts an alley
- Lot includes common area
- East or West Exposure
- Wrought Iron Fence
- Block Wall Fence
- Back and Front Yard
HOA Fees
- $178 Monthly HOA Fees
Home Design
- Territorial Architecture
- Frame With Stucco
- Membrane Roofing
Interior Spaces
- 1,586 Sq Ft Home
- 2-Story Property
- Ceiling Fan
- Family Room
- Dining Room
- Storage Room
- Laundry closet
- Window Bars
Kitchen
- Breakfast Bar
- Electric Range
- Dishwasher
- Stainless Steel Appliances
- Granite Countertops
Flooring
- Carpet
- Laminate
- Ceramic Tile
Bedrooms and Bathrooms
- 3 Bedrooms
- Split Bedroom Floorplan
- 2 Full Bathrooms
- Pedestal Sink
- Bathtub with Shower
- Shower Only
- Exhaust Fan In Bathroom
Parking
- Garage
- Parking Pad
- 2 Carport Spaces
Outdoor Features
- Spa
- Enclosed patio or porch
Schools
- Walker Elementary School
- La Cima Middle School
- Amphitheater High School
Utilities
- Central Air
- Heat Pump System
- Electric Water Heater
- High Speed Internet
- Satellite Dish
- Cable TV Available
Community Details
Overview
- Association fees include common area maintenance, exterior maintenance of unit, front yard maint, garbage collection, sewer, street maintenance
- $202 HOA Transfer Fee
- Paul Ash Mgmt Co Association
- Orange Grove Manor Townhouses Subdivision
- On-Site Maintenance
- The community has rules related to deed restrictions
Amenities
- Clubhouse
- Recreation Room
Recreation
- Community Pool
- Community Spa
Ownership History
Purchase Details
Home Financials for this Owner
Home Financials are based on the most recent Mortgage that was taken out on this home.Purchase Details
Home Financials for this Owner
Home Financials are based on the most recent Mortgage that was taken out on this home.Purchase Details
Home Financials for this Owner
Home Financials are based on the most recent Mortgage that was taken out on this home.Similar Homes in Tucson, AZ
Home Values in the Area
Average Home Value in this Area
Purchase History
| Date | Buyer | Sale Price | Title Company |
|---|---|---|---|
| Bragg Eva | $187,000 | Fidelity National Title Agen | |
| Bragg Eva | $187,000 | Fidelity National Title Agen | |
| Townes Katherine J | $158,500 | Long Title Agency Inc | |
| Patel Jessica | $120,000 | Catal |
Mortgage History
| Date | Status | Borrower | Loan Amount |
|---|---|---|---|
| Open | Bragg Eva | $251,000 | |
| Closed | Bragg Eva | $201,633 | |
| Closed | Bragg Eva | $200,000 | |
| Closed | Bragg Eva | $187,000 | |
| Previous Owner | Patel Jessica | $50,000 |
Property History
| Date | Event | Price | Change | Sq Ft Price |
|---|---|---|---|---|
| 04/13/2018 04/13/18 | Sold | $187,000 | 0.0% | $118 / Sq Ft |
| 03/14/2018 03/14/18 | Pending | -- | -- | -- |
| 02/13/2018 02/13/18 | For Sale | $187,000 | +18.0% | $118 / Sq Ft |
| 07/21/2016 07/21/16 | Sold | $158,500 | 0.0% | $100 / Sq Ft |
| 06/21/2016 06/21/16 | Pending | -- | -- | -- |
| 05/31/2016 05/31/16 | For Sale | $158,500 | -- | $100 / Sq Ft |
Tax History Compared to Growth
Tax History
| Year | Tax Paid | Tax Assessment Tax Assessment Total Assessment is a certain percentage of the fair market value that is determined by local assessors to be the total taxable value of land and additions on the property. | Land | Improvement |
|---|---|---|---|---|
| 2024 | $2,046 | $16,363 | -- | -- |
| 2023 | $2,046 | $15,584 | $0 | $0 |
| 2022 | $1,959 | $14,842 | $0 | $0 |
| 2021 | $1,923 | $13,462 | $0 | $0 |
| 2020 | $1,890 | $13,462 | $0 | $0 |
| 2019 | $1,832 | $13,834 | $0 | $0 |
| 2018 | $1,985 | $12,018 | $0 | $0 |
| 2017 | $2,018 | $12,018 | $0 | $0 |
| 2016 | $1,682 | $11,606 | $0 | $0 |
| 2015 | $1,628 | $11,053 | $0 | $0 |
Agents Affiliated with this Home
-

Seller's Agent in 2018
Don Vallee
Long Realty Company
(520) 544-5555
47 in this area
566 Total Sales
-
P
Buyer's Agent in 2018
Pat Leach
Realty Executives Southern AZ
-
J
Seller's Agent in 2016
Jodi Kent
Keller Williams Southern Arizona
-
E
Seller Co-Listing Agent in 2016
Elena Limon
Keller Williams Southern Arizona
Map
Source: MLS of Southern Arizona
MLS Number: 21804478
APN: 102-15-0890
- 6335 N Barcelona Ln Unit 713
- 6335 N Barcelona Ln Unit 720
- 6250 N Rockglen Rd
- 6352 N Barcelona Ln Unit 106
- 471 W Yucca Ct Unit 314
- 471 W Yucca Ct Unit 313
- 441 W Yucca Ct Unit 209
- 441 W Yucca Ct Unit 212
- 441 W Yucca Ct Unit 201
- 6321 N Barcelona Ct Unit 901
- 6311 N Barcelona Ct Unit 1023
- 6341 N Barcelona Ct Unit 804
- 6341 N Barcelona Ct Unit 810
- 6301 N Barcelona Ct Unit 1010
- 6301 N Barcelona Ct Unit 1001
- 6271 N Oracle Rd Unit 146
- 641 W Panorama Vista Dr
- 180 W Greer Ln
- 625 W Panorama Vista Dr
- 6101 N Panorama Place
- 6344 N Orange Tree Dr
- 6346 N Orange Tree Dr
- 6350 N Orange Tree Dr
- 6348 NE N Orange Tree Dr NE Unit 44
- 6348 N Orange Tree Dr
- 6352 N Orange Tree Dr
- 6354 N Orange Tree Dr
- 716 W Orange Tree Place
- 720 W Orange Tree Place
- 6356 N Orange Tree Dr
- 712 W Orange Tree Place
- 724 W Orange Tree Place
- 6358 N Orange Tree Dr
- 708 W Orange Tree Place
- 728 W Orange Tree Place
- 704 W Orange Tree Place
- 732 W Orange Tree Place
- 6360 N Orange Tree Dr
- 6357 N Orange Tree Dr
- 6353 N Orange Tree Dr
