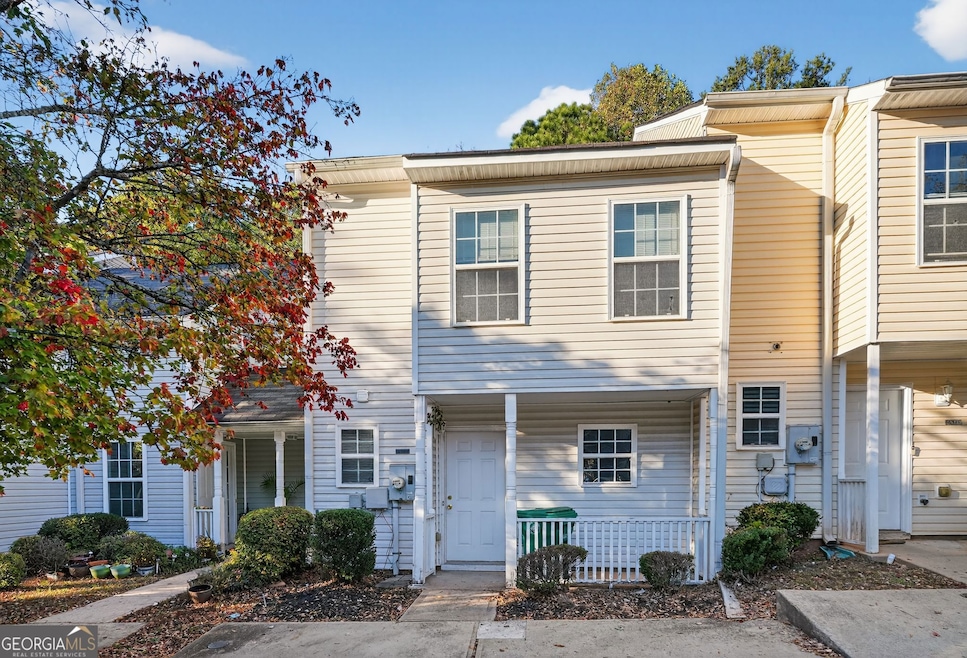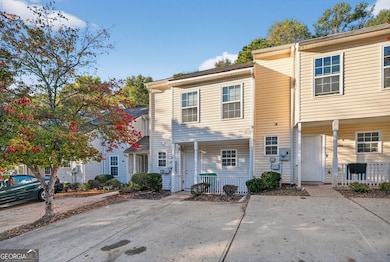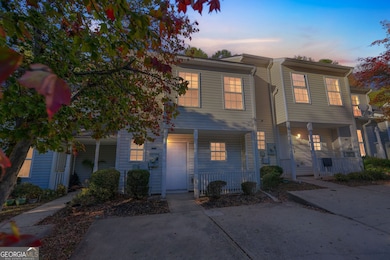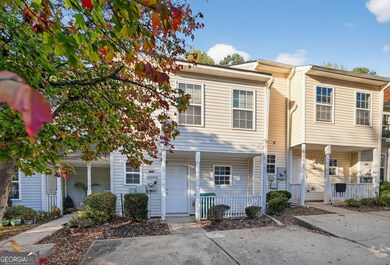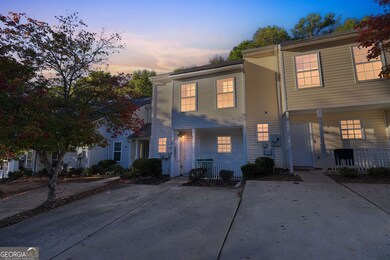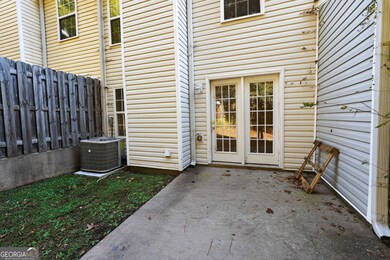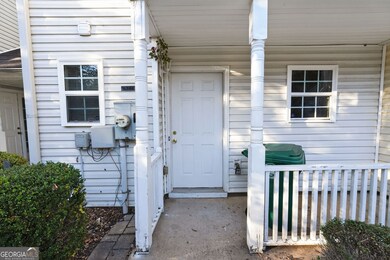6344 Wellington Walk Way Lithonia, GA 30058
Estimated payment $1,245/month
Highlights
- Traditional Architecture
- Central Heating and Cooling System
- Level Lot
- Wood Flooring
About This Home
Welcome to 6344 Wellington Walk Way, a beautifully maintained townhome located in the heart of Lithonia's Wellington Walk community. This 2-bedroom, 2.5-bathroom home offers a spacious, open-concept main level featuring a bright living room with fireplace, perfect for entertaining or cozy evenings in. The kitchen boasts ample cabinet space and views into the dining area, ideal for gatherings. Upstairs, you'll find a generous two primary suites and a private en suite bath. The additional primary suite provides flexible space for family, guests, or a home office. Enjoy the low-maintenance lifestyle of townhome living.
Townhouse Details
Home Type
- Townhome
Est. Annual Taxes
- $3,856
Year Built
- Built in 2004
HOA Fees
- $55 Monthly HOA Fees
Home Design
- Traditional Architecture
- Slab Foundation
- Composition Roof
- Concrete Siding
Interior Spaces
- 1,212 Sq Ft Home
- 2-Story Property
- Family Room with Fireplace
- Laundry on upper level
Kitchen
- Oven or Range
- Dishwasher
Flooring
- Wood
- Carpet
- Vinyl
Bedrooms and Bathrooms
- 2 Bedrooms
Parking
- 2 Parking Spaces
- Parking Pad
Schools
- Panola Way Elementary School
- Lithonia Middle School
- Lithonia High School
Additional Features
- 2,178 Sq Ft Lot
- Central Heating and Cooling System
Community Details
- Wellington Walk Subdivision
Map
Home Values in the Area
Average Home Value in this Area
Tax History
| Year | Tax Paid | Tax Assessment Tax Assessment Total Assessment is a certain percentage of the fair market value that is determined by local assessors to be the total taxable value of land and additions on the property. | Land | Improvement |
|---|---|---|---|---|
| 2025 | $3,765 | $76,400 | $19,864 | $56,536 |
| 2024 | $3,805 | $77,400 | $20,000 | $57,400 |
| 2023 | $3,805 | $74,000 | $19,240 | $54,760 |
| 2022 | $2,732 | $55,120 | $7,200 | $47,920 |
| 2021 | $1,814 | $34,200 | $7,182 | $27,018 |
| 2020 | $1,814 | $34,200 | $7,182 | $27,018 |
| 2019 | $1,814 | $34,200 | $7,200 | $27,000 |
| 2018 | $1,374 | $28,960 | $4,800 | $24,160 |
| 2017 | $1,391 | $24,440 | $4,800 | $19,640 |
| 2016 | $579 | $6,030 | $784 | $5,246 |
| 2014 | $1,025 | $15,720 | $2,360 | $13,360 |
Property History
| Date | Event | Price | List to Sale | Price per Sq Ft |
|---|---|---|---|---|
| 11/06/2025 11/06/25 | For Sale | $164,900 | -- | $136 / Sq Ft |
Purchase History
| Date | Type | Sale Price | Title Company |
|---|---|---|---|
| Warranty Deed | $185,000 | -- | |
| Warranty Deed | $25,000 | -- | |
| Warranty Deed | $60,000 | -- | |
| Foreclosure Deed | $130,975 | -- | |
| Deed | $116,900 | -- | |
| Foreclosure Deed | $115,620 | -- | |
| Deed | $110,600 | -- |
Mortgage History
| Date | Status | Loan Amount | Loan Type |
|---|---|---|---|
| Previous Owner | $116,900 | Trade | |
| Previous Owner | $110,600 | Trade |
Source: Georgia MLS
MLS Number: 10638895
APN: 16-104-08-038
- 6348 Wellington Walk Way
- 6347 Wellington Walk Way
- 6318 Wellington Walk Way
- 2590 Wellington Walk Place
- 6315 Wellington Walk Way
- 7006 Covington Hwy
- 2623 Wellington Walk Place
- 6301 Creekford Dr
- 6317 Creekford Ln
- 6394 Kennonbriar Ct
- 6396 Kennonbriar Ct
- 2390 Camden Oak Way
- 6410 Kennonbriar Ct
- 6300 Creekford Ln
- 6342 Kinsland Ct
- 6565 Shaffers Way
- 6255 Creekford Ln Unit 4
- 2596 Wellington Walk Place
- 2609 Wellington Walk Place
- 6367 Kennonbriar Ct
- 2398 Cragstone Ct Unit 2398 Cragstone CT, Lithon
- 6410 Kennonbriar Ct
- 2391 Cove Rd
- 6544 Wellington Chase Ct
- 2187 Wellington Cir
- 6111 Creekford Dr
- 2287 Rambling Way
- 2281 Rambling Way
- 6686 Pole Creek Dr
- 10 Arbor Crossing Dr
- 6238 Marbut Farms Ln
- 6301 Marbut Farms Trail
- 2325 Woodcrest Walk
- 2640 Field Spring Dr
- 2239 Cherokee Valley Cir
- 2227 Cherokee Valley Cir
- 6484 Marbut Rd
