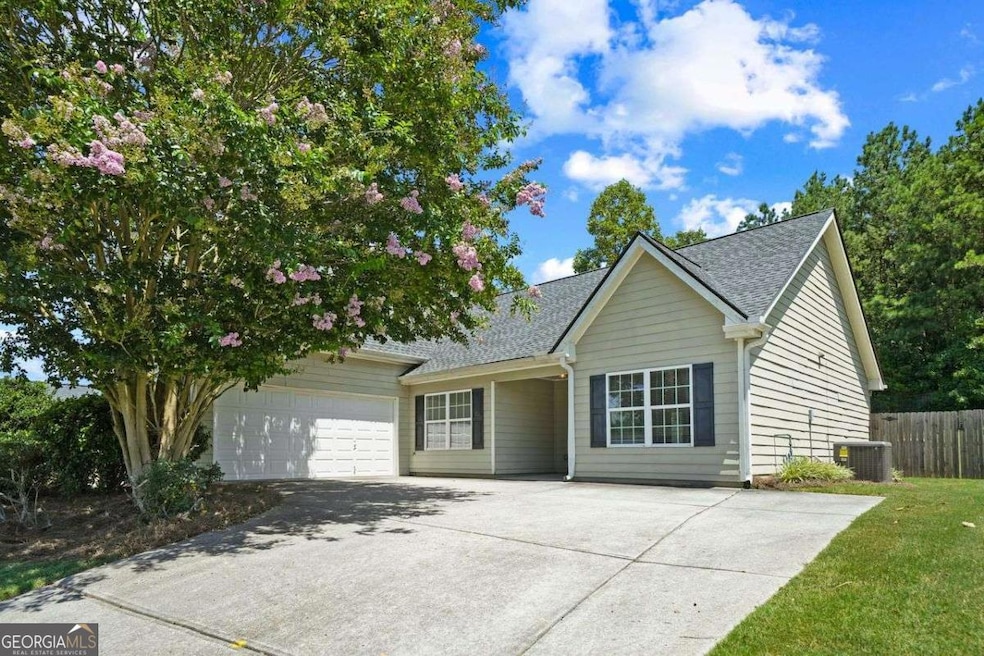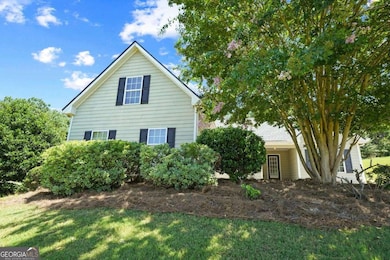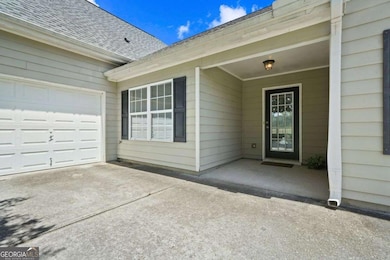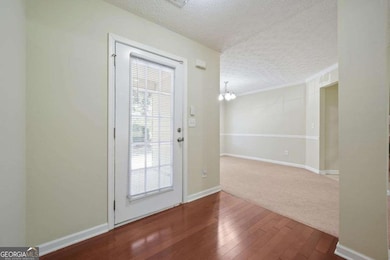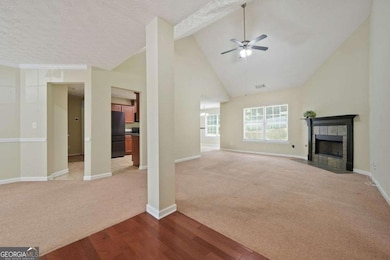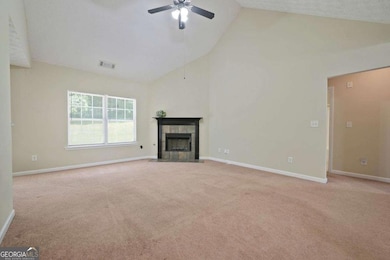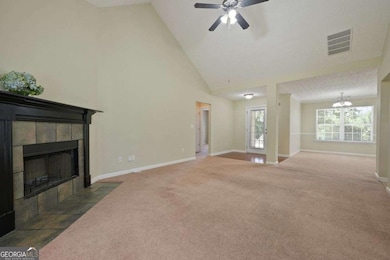6345 Aarons Way Flowery Branch, GA 30542
Estimated payment $2,416/month
Highlights
- Vaulted Ceiling
- 1.5-Story Property
- Main Floor Primary Bedroom
- Flowery Branch High School Rated A-
- Wood Flooring
- Bonus Room
About This Home
Charming 3-Bedroom, 2-Bath Ranch Home with Bonus Room in Aarons Way Subdivision. Welcome to this charming 3-bedroom, 2-bathroom ranch-style home, ideally located in the peaceful Aarons Way subdivision of Flowery Branch. With its open-concept floor plan, this home offers a comfortable and functional living space, perfect for a variety of lifestyles. Whether you're a growing family, a first-time homebuyer, or someone looking to downsize, this home provides both convenience and the potential to personalize it to suit your needs. The heart of the home is the spacious living area, which boasts vaulted ceilings that enhance the open, airy feel. Natural light floods the space, creating a welcoming environment for both everyday living and entertaining. The home features a seamless flow from the living room to the dining area and kitchen, allowing for easy interaction with family and guests. The kitchen comes equipped with brand-new appliances, offering both style and practicality for all your culinary adventures. In addition to the main living areas, this home includes a large bonus room that can be used for a variety of purposes-whether you need an office, playroom, media room, or even a guest suite, the options are endless. The flexibility of this space allows you to tailor the home to your specific needs and lifestyle. The primary suite is a peaceful retreat, offering ample space for relaxation and privacy. It comes with an en-suite bathroom, providing both comfort and convenience. The two additional bedrooms are generously sized, perfect for family, guests, or a home office. One of the standout features of this property is the fully fenced backyard, complete with a privacy fence. This outdoor space is perfect for pets, children, or simply enjoying some quiet time outdoors without the worry of neighbors overlooking your space. Whether you're hosting a barbecue, enjoying a morning coffee, or just unwinding in the fresh air, this private yard offers a tranquil escape. Additionally, this home boasts all-new appliances and a brand-new A/C system, ensuring your comfort year-round. The property is situated on a large lot, providing plenty of outdoor space for gardening, play, or expansion. With no HOA to worry about, you have the freedom to make this home truly yours-whether it's creating a backyard oasis, adding to the interior, or simply enjoying the space as it is. Location is everything, and this home offers one of the best. It's just minutes from shopping, schools, and all the conveniences Flowery Branch has to offer. If you're an outdoor enthusiast, you'll love being close to Lake Lanier, where you can enjoy boating, fishing, and hiking. The renowned Chateau Elan Winery & Resort is also nearby, offering world-class dining, golf, and relaxation options. This home provides a rare opportunity to own a property in a prime location without the constraints of an HOA. Whether you're looking for a place to settle into right away or want to add your personal touches and make it your own, this property is ready for you to move in and start enjoying. Don't miss your chance to own this fantastic home in a fantastic location! Preferred lender, Don Thelen, with Guaranteed Rate Affinity, will offer up to $2,500 in lender credit for closing costs, pre-paids, escrows or home warranty with approved offer. Conditions apply.
Home Details
Home Type
- Single Family
Est. Annual Taxes
- $3,423
Year Built
- Built in 2007
Lot Details
- 0.8 Acre Lot
- Privacy Fence
- Back Yard Fenced
- Level Lot
Home Design
- 1.5-Story Property
- Slab Foundation
- Composition Roof
- Concrete Siding
Interior Spaces
- 1,943 Sq Ft Home
- Tray Ceiling
- Vaulted Ceiling
- Factory Built Fireplace
- Fireplace With Gas Starter
- Entrance Foyer
- Bonus Room
- Fire and Smoke Detector
Kitchen
- Breakfast Room
- Dishwasher
Flooring
- Wood
- Carpet
- Tile
Bedrooms and Bathrooms
- 3 Main Level Bedrooms
- Primary Bedroom on Main
- Split Bedroom Floorplan
- Walk-In Closet
- 2 Full Bathrooms
- Double Vanity
Laundry
- Laundry in Mud Room
- Laundry Room
- Dryer
- Washer
Parking
- 2 Car Garage
- Parking Accessed On Kitchen Level
- Side or Rear Entrance to Parking
- Garage Door Opener
Eco-Friendly Details
- Energy-Efficient Appliances
- Energy-Efficient Insulation
- Energy-Efficient Thermostat
Outdoor Features
- Patio
Location
- Property is near schools
- Property is near shops
Schools
- Friendship Elementary School
- C W Davis Middle School
- Flowery Branch High School
Utilities
- Forced Air Zoned Heating and Cooling System
- Heating System Uses Natural Gas
- Underground Utilities
- 220 Volts
- Gas Water Heater
- Septic Tank
- Phone Available
- Cable TV Available
Community Details
- No Home Owners Association
- Aarons Way Subdivision
Map
Home Values in the Area
Average Home Value in this Area
Tax History
| Year | Tax Paid | Tax Assessment Tax Assessment Total Assessment is a certain percentage of the fair market value that is determined by local assessors to be the total taxable value of land and additions on the property. | Land | Improvement |
|---|---|---|---|---|
| 2024 | $3,539 | $137,720 | $20,280 | $117,440 |
| 2023 | $2,946 | $129,480 | $20,280 | $109,200 |
| 2022 | $2,650 | $97,720 | $20,280 | $77,440 |
| 2021 | $2,545 | $91,920 | $20,280 | $71,640 |
| 2020 | $2,493 | $87,400 | $17,480 | $69,920 |
| 2019 | $2,385 | $82,680 | $17,480 | $65,200 |
| 2018 | $2,284 | $76,480 | $17,480 | $59,000 |
| 2017 | $2,057 | $69,240 | $17,480 | $51,760 |
| 2016 | $1,817 | $62,120 | $17,480 | $44,640 |
| 2015 | $1,615 | $54,394 | $14,000 | $40,394 |
| 2014 | $1,615 | $54,394 | $14,000 | $40,394 |
Property History
| Date | Event | Price | List to Sale | Price per Sq Ft |
|---|---|---|---|---|
| 09/29/2025 09/29/25 | Price Changed | $405,000 | -3.0% | $208 / Sq Ft |
| 08/28/2025 08/28/25 | Price Changed | $417,500 | -1.8% | $215 / Sq Ft |
| 07/16/2025 07/16/25 | For Sale | $425,000 | -- | $219 / Sq Ft |
Purchase History
| Date | Type | Sale Price | Title Company |
|---|---|---|---|
| Deed | $140,000 | -- | |
| Foreclosure Deed | $140,000 | -- | |
| Deed | $910,000 | -- | |
| Deed | $812,000 | -- |
Mortgage History
| Date | Status | Loan Amount | Loan Type |
|---|---|---|---|
| Open | $137,464 | FHA |
Source: Georgia MLS
MLS Number: 10564992
APN: 15-0048E-00-163
- 6317 Mitchell Creek Dr
- 3146 Friendship Rd
- 3329 Long Creek Dr
- 3436 Friendship Farm Dr
- 6530 River Hill Dr
- 6793 Creeks Edge Ct
- 7235 Coral Lake Dr
- 3492 Old Thompson Mill Rd
- 6225 Lollis Creek Rd
- 3028 Express Ln
- 3028 Express Ln NE
- 3860 Morgan Box Ct
- 3898 Duncan Ives Dr
- 7262 Tascosa Dr
- 4502 Keenly Valley Dr NE
- 3248 Tuggle Ives Dr NE
- 7046 Lancaster Crossing
- 4044 Friendship Rd
- 6804 Spout Springs Rd
- 7336 Rocklin Ln
