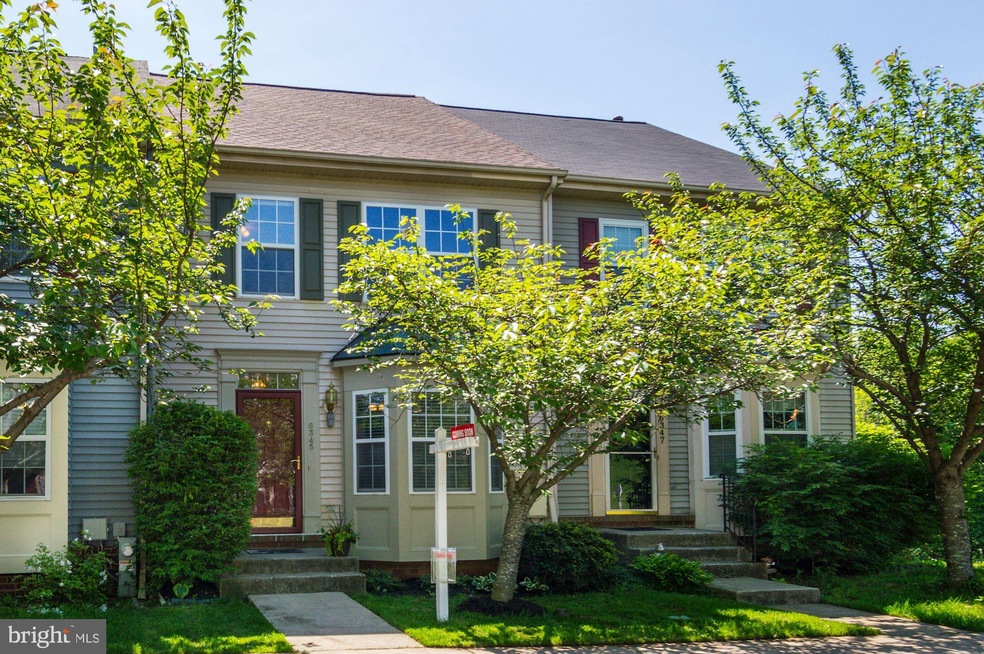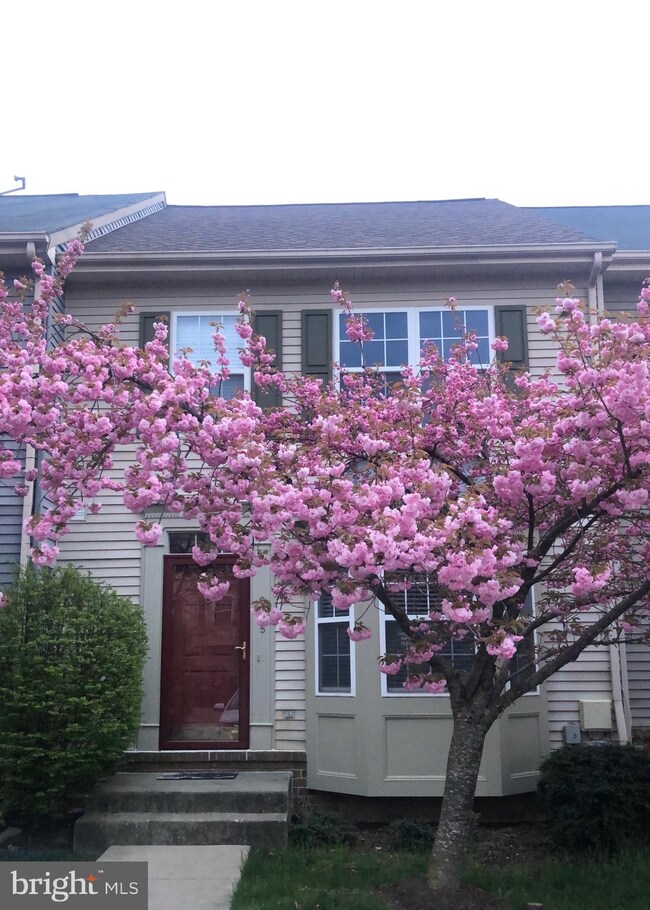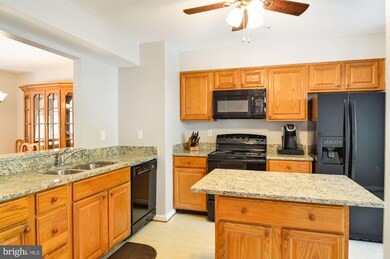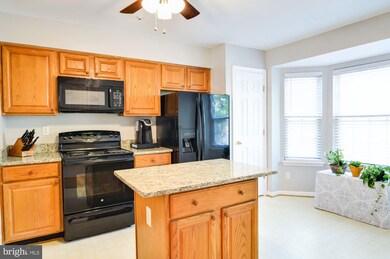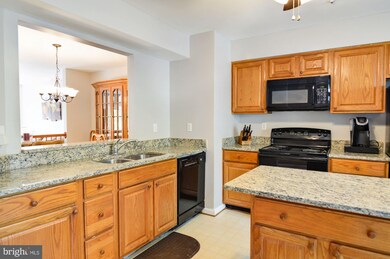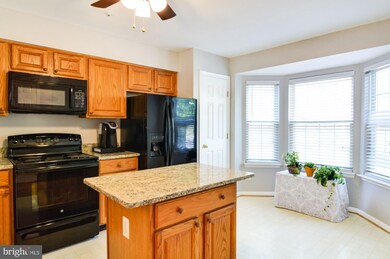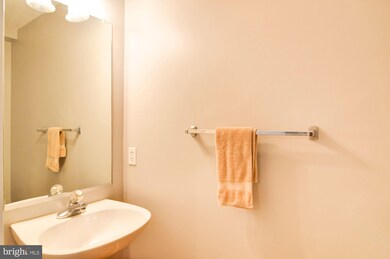
6345 Arbor Way Elkridge, MD 21075
Highlights
- View of Trees or Woods
- Open Floorplan
- Deck
- Bellows Spring Elementary School Rated A
- Colonial Architecture
- Wood Flooring
About This Home
As of June 2019Amazing backyard views from the deck of open space and wildlife! Main level entry offers Large kitchen with island, granite counters, newer appliances (refrigerator less than 5 years, oven and dishwasher less than 3 years old.) NEW CARPET AND PAINT!! Water heater less than 3 years old and most importantly the roof and master bedroom skylight were replaced less than 3 years ago. Master bedroom with LARGE walk in closet and attached bathroom with double vanities, sunken bathtub, & shower. Lower level walk out with rough in plumbing for a full bathroom. This home has been prepared for your welcome. Spring on over in time for summer celebrations!
Last Agent to Sell the Property
Long & Foster Real Estate, Inc. License #645642 Listed on: 05/11/2019

Townhouse Details
Home Type
- Townhome
Est. Annual Taxes
- $5,283
Year Built
- Built in 1995
Lot Details
- 1,600 Sq Ft Lot
- Privacy Fence
- Property is in very good condition
HOA Fees
- $46 Monthly HOA Fees
Home Design
- Colonial Architecture
- Vinyl Siding
Interior Spaces
- Property has 3 Levels
- Open Floorplan
- Chair Railings
- Ceiling Fan
- Skylights
- Recessed Lighting
- Bay Window
- Family Room
- Living Room
- Dining Room
- Views of Woods
Kitchen
- Eat-In Kitchen
- Stove
- Built-In Microwave
- Dishwasher
- Kitchen Island
- Disposal
Flooring
- Wood
- Carpet
- Ceramic Tile
- Vinyl
Bedrooms and Bathrooms
- 3 Bedrooms
- En-Suite Primary Bedroom
- En-Suite Bathroom
Laundry
- Dryer
- Washer
Partially Finished Basement
- Heated Basement
- Walk-Out Basement
- Basement Fills Entire Space Under The House
- Exterior Basement Entry
- Sump Pump
- Basement Windows
Home Security
- Home Security System
- Flood Lights
Parking
- Parking Lot
- 2 Assigned Parking Spaces
Outdoor Features
- Deck
- Patio
- Shed
Schools
- Bellows Spring Elementary School
- Mayfield Woods Middle School
- Long Reach High School
Utilities
- Forced Air Heating and Cooling System
- Vented Exhaust Fan
- Natural Gas Water Heater
- Cable TV Available
Listing and Financial Details
- Tax Lot 297
- Assessor Parcel Number 1401255363
- $48 Front Foot Fee per year
Community Details
Overview
- Association fees include common area maintenance
- Willowood HOA
- Willowood Subdivision
- Property Manager
Recreation
- Community Playground
Security
- Storm Doors
- Carbon Monoxide Detectors
- Fire and Smoke Detector
Ownership History
Purchase Details
Home Financials for this Owner
Home Financials are based on the most recent Mortgage that was taken out on this home.Purchase Details
Home Financials for this Owner
Home Financials are based on the most recent Mortgage that was taken out on this home.Purchase Details
Home Financials for this Owner
Home Financials are based on the most recent Mortgage that was taken out on this home.Purchase Details
Purchase Details
Home Financials for this Owner
Home Financials are based on the most recent Mortgage that was taken out on this home.Similar Homes in Elkridge, MD
Home Values in the Area
Average Home Value in this Area
Purchase History
| Date | Type | Sale Price | Title Company |
|---|---|---|---|
| Deed | $355,000 | Sage Title Group Llc | |
| Deed | $335,000 | Sage Title Group Llc | |
| Deed | $345,000 | -- | |
| Deed | $188,000 | -- | |
| Deed | $156,575 | -- |
Mortgage History
| Date | Status | Loan Amount | Loan Type |
|---|---|---|---|
| Previous Owner | $308,250 | New Conventional | |
| Previous Owner | $160,000 | Stand Alone Second | |
| Previous Owner | $70,000 | Credit Line Revolving | |
| Previous Owner | $261,500 | New Conventional | |
| Previous Owner | $155,573 | No Value Available | |
| Closed | -- | No Value Available |
Property History
| Date | Event | Price | Change | Sq Ft Price |
|---|---|---|---|---|
| 06/10/2025 06/10/25 | Pending | -- | -- | -- |
| 06/02/2025 06/02/25 | For Sale | $500,000 | +40.8% | $239 / Sq Ft |
| 06/17/2019 06/17/19 | Sold | $355,000 | +1.4% | $170 / Sq Ft |
| 05/15/2019 05/15/19 | Pending | -- | -- | -- |
| 05/11/2019 05/11/19 | For Sale | $350,000 | +4.5% | $167 / Sq Ft |
| 10/28/2016 10/28/16 | Sold | $335,000 | 0.0% | $158 / Sq Ft |
| 10/03/2016 10/03/16 | Pending | -- | -- | -- |
| 09/08/2016 09/08/16 | Price Changed | $335,000 | -2.9% | $158 / Sq Ft |
| 08/10/2016 08/10/16 | For Sale | $345,000 | +3.0% | $163 / Sq Ft |
| 08/02/2016 08/02/16 | Off Market | $335,000 | -- | -- |
| 07/18/2016 07/18/16 | For Sale | $345,000 | -- | $163 / Sq Ft |
Tax History Compared to Growth
Tax History
| Year | Tax Paid | Tax Assessment Tax Assessment Total Assessment is a certain percentage of the fair market value that is determined by local assessors to be the total taxable value of land and additions on the property. | Land | Improvement |
|---|---|---|---|---|
| 2024 | $5,814 | $371,300 | $0 | $0 |
| 2023 | $5,387 | $345,100 | $160,000 | $185,100 |
| 2022 | $5,327 | $343,700 | $0 | $0 |
| 2021 | $5,307 | $342,300 | $0 | $0 |
| 2020 | $5,287 | $340,900 | $125,000 | $215,900 |
| 2019 | $4,895 | $339,433 | $0 | $0 |
| 2018 | $4,942 | $337,967 | $0 | $0 |
| 2017 | $4,736 | $336,500 | $0 | $0 |
| 2016 | -- | $323,000 | $0 | $0 |
| 2015 | -- | $309,500 | $0 | $0 |
| 2014 | -- | $296,000 | $0 | $0 |
Agents Affiliated with this Home
-

Seller's Agent in 2025
Michael Gary
Mohler and Gary Realtors LLC
(410) 960-6819
1 in this area
59 Total Sales
-

Seller's Agent in 2019
Kimberly Fitzgerald
Long & Foster
(443) 695-0686
4 in this area
107 Total Sales
-

Buyer's Agent in 2019
Char Bennett
Bennett Real Estate Services, Inc
(443) 745-5656
4 Total Sales
-

Seller's Agent in 2016
Sarah Reynolds
Keller Williams Realty
(703) 844-3425
4 in this area
3,713 Total Sales
Map
Source: Bright MLS
MLS Number: MDHW262734
APN: 01-255363
- 6316 Arbor Way
- 6213 Manchester Way
- 6445 Woodland Forest Dr
- 6413 Woodvale Place
- 7776 Blueberry Hill Ln
- 6483 Sedgwick St
- 7727 Patuxent Oak Ct
- 6485 Woodland Forest Dr
- 7677 Blueberry Hill Ln
- 6529 Huntshire Dr
- 7855 Mayfield Ave
- 7817 Falling Leaves Ct
- 7983 Millstream Ct
- 6519 Tufts Dr
- 8005 Hillrise Ct
- 8010 Hillrise Ct
- 6005 Bee Ct
- 7315 Brookview Rd Unit 306
- 8013 Green Tree Ct
- 0 Mullinix Rd Unit MDHW2057498
