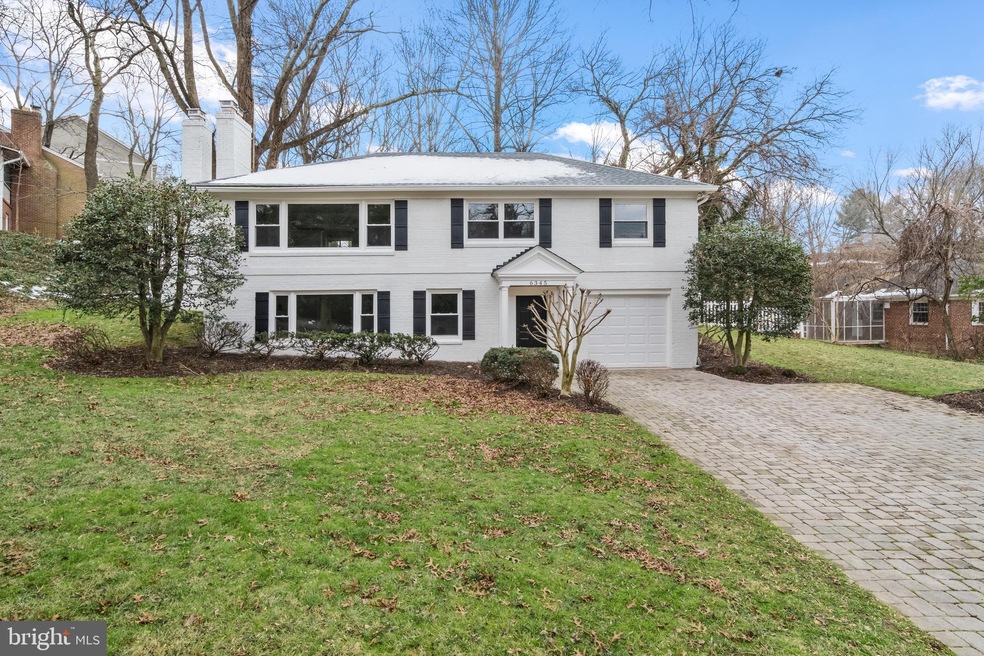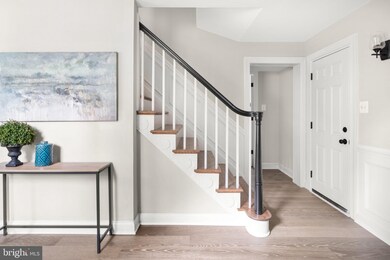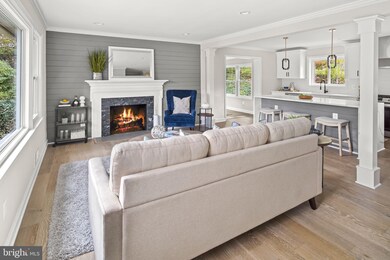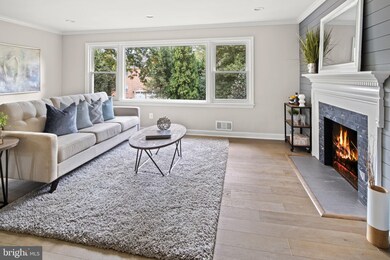
6345 Cross St McLean, VA 22101
Highlights
- Open Floorplan
- Traditional Architecture
- 2 Fireplaces
- Chesterbrook Elementary School Rated A
- Wood Flooring
- No HOA
About This Home
As of March 2022REMODELED. You can stop looking after you see this beautifully renovated home located in sought-after Lanes Chesterbrook neighborhood. Fully remodeled --- from Open Floor plan to Gourmet Kitchen, every detail was carefully selected and quality crafted to create a perfect home for a modern family.
As you walk through the front door, the main level welcomes you with a bright family room that features slick modern fireplace and hardwood floors picture yourself spending family time here snuggled up in front of the fireplace for a movie night or quiet reading time. On this level, you will also find a full bath and a bedroom.
Up the stairs, the second level opens up to an elegant entertainers dream space with a kitchen, living room and a formal dining room. A fully remodeled Kitchen is a true jewel of this home --- everything here was replaced and redesigned to fulfill the needs of a modern family with an exquisite taste. The Kitchen features an island, Quartz countertops, white cabinets, marble backsplash and stainless steel appliances. Adjacent to the kitchen is a formal dining room and a living room. A door from the kitchen will lead you to a beautiful backyard that is teeming with lush greenery during the height of the summer. A deck is a perfect place for gatherings and cookouts with family and friends.
On this level you will also find a Primary Bedroom Suite, two bedrooms and additional full bath.
LOCATION --- This great neighborhood is conveniently located near I-495, McLean Silver Line metro station (aprx. 3.5 miles), Tysons Corner shopping Center, Capital One building. Distance to D.C. aprx. 8 miles; Pentagon aprx. 7.5 miles.
In addition, this neighborhood has some pretty exciting development projects underway. Tysons Corner has development plans to build a vibrant community with a mix of offices, condominiums, retail stores, restaurants, and entertainment centers. By 2050, developers plan to transform the area into a totally walkable, sustainable urban center that will bring thousands of new jobs and businesses.
Home Details
Home Type
- Single Family
Est. Annual Taxes
- $10,816
Year Built
- Built in 1955 | Remodeled in 2021
Lot Details
- 0.34 Acre Lot
- Property is in excellent condition
- Property is zoned 110
Parking
- 1 Car Attached Garage
- Front Facing Garage
- Garage Door Opener
Home Design
- Traditional Architecture
- Brick Exterior Construction
- Shingle Roof
- Vinyl Siding
- Concrete Perimeter Foundation
Interior Spaces
- Property has 2 Levels
- Open Floorplan
- 2 Fireplaces
- Wood Flooring
Kitchen
- Eat-In Kitchen
- Kitchen Island
- Upgraded Countertops
Bedrooms and Bathrooms
Utilities
- Forced Air Heating and Cooling System
- Natural Gas Water Heater
Community Details
- No Home Owners Association
- Lanes Chesterbrook Subdivision
Listing and Financial Details
- Tax Lot 1A
- Assessor Parcel Number 0313 09050001A
Ownership History
Purchase Details
Home Financials for this Owner
Home Financials are based on the most recent Mortgage that was taken out on this home.Purchase Details
Home Financials for this Owner
Home Financials are based on the most recent Mortgage that was taken out on this home.Similar Homes in the area
Home Values in the Area
Average Home Value in this Area
Purchase History
| Date | Type | Sale Price | Title Company |
|---|---|---|---|
| Deed | $1,285,000 | Old Republic National Title In | |
| Deed | $1,285,000 | None Listed On Document | |
| Deed | $777,270 | First American Title | |
| Deed | $876,000 | First American Title Ins Co |
Mortgage History
| Date | Status | Loan Amount | Loan Type |
|---|---|---|---|
| Closed | $1,028,000 | New Conventional | |
| Closed | $1,028,000 | New Conventional | |
| Previous Owner | $657,000 | No Value Available | |
| Previous Owner | $657,000 | Construction | |
| Previous Owner | $144,680 | New Conventional |
Property History
| Date | Event | Price | Change | Sq Ft Price |
|---|---|---|---|---|
| 03/15/2022 03/15/22 | Sold | $1,285,000 | 0.0% | $518 / Sq Ft |
| 01/26/2022 01/26/22 | Pending | -- | -- | -- |
| 01/25/2022 01/25/22 | For Sale | $1,285,000 | +46.7% | $518 / Sq Ft |
| 05/12/2021 05/12/21 | Sold | $876,000 | +0.1% | $313 / Sq Ft |
| 05/03/2021 05/03/21 | Pending | -- | -- | -- |
| 04/30/2021 04/30/21 | For Sale | $875,000 | -0.1% | $313 / Sq Ft |
| 03/15/2021 03/15/21 | Off Market | $876,000 | -- | -- |
| 10/05/2020 10/05/20 | For Sale | $867,000 | -- | $310 / Sq Ft |
Tax History Compared to Growth
Tax History
| Year | Tax Paid | Tax Assessment Tax Assessment Total Assessment is a certain percentage of the fair market value that is determined by local assessors to be the total taxable value of land and additions on the property. | Land | Improvement |
|---|---|---|---|---|
| 2024 | $15,063 | $1,227,940 | $548,000 | $679,940 |
| 2023 | $14,202 | $1,190,760 | $518,000 | $672,760 |
| 2022 | $12,595 | $1,039,030 | $454,000 | $585,030 |
| 2021 | $9,700 | $777,270 | $428,000 | $349,270 |
| 2020 | $9,569 | $762,440 | $416,000 | $346,440 |
| 2019 | $9,367 | $744,460 | $408,000 | $336,460 |
| 2018 | $8,561 | $744,460 | $408,000 | $336,460 |
| 2017 | $9,117 | $740,910 | $408,000 | $332,910 |
| 2016 | $8,760 | $712,260 | $385,000 | $327,260 |
| 2015 | $8,349 | $702,730 | $385,000 | $317,730 |
| 2014 | $7,693 | $646,550 | $363,000 | $283,550 |
Agents Affiliated with this Home
-
Natasha Lingle

Seller's Agent in 2022
Natasha Lingle
KW Metro Center
(571) 455-0178
9 in this area
72 Total Sales
-
Megan Fass

Buyer's Agent in 2022
Megan Fass
EXP Realty, LLC
(703) 718-5000
67 in this area
239 Total Sales
-
Karen Close

Seller's Agent in 2021
Karen Close
Century 21 New Millennium
(703) 517-9477
11 in this area
125 Total Sales
Map
Source: Bright MLS
MLS Number: VAFX2036600
APN: 0313-09050001A
- 1705 East Ave
- 6330 Cross St
- 1710 Fairview Ave
- 6315 Old Dominion Dr
- 6304 Old Dominion Dr
- 6301 Hunting Ridge Ln
- 1650 Kirby Rd
- 6238 Linway Terrace
- 1601 East Ave
- 6434 Noble Dr
- 6504 Divine St
- 1712 Briar Ridge Rd
- 6501 Divine St
- 1730 Barbee St
- 6221 Nelway Dr
- 1701 Briar Ridge Rd
- 6501 Halls Farm Ln
- 1616 6th Lot D Place
- 1616 6th Place
- 1616 6th Lot D and C Place






