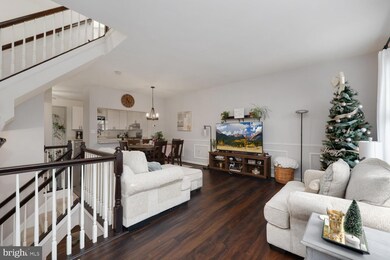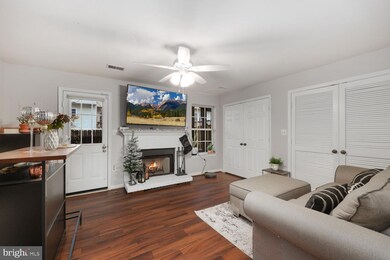
6345 Demme Place Springfield, VA 22150
Springtown NeighborhoodHighlights
- Open Floorplan
- Deck
- 1 Fireplace
- Colonial Architecture
- Engineered Wood Flooring
- Lap or Exercise Community Pool
About This Home
As of January 2025This charming townhouse in Springfield, VA, has undergone extensive renovations, with nearly every part of the home updated within the past five years. The lower level features brand-new LVP flooring and an outdoor stone patio, both installed in 2024. A new roof and deck refinishing were completed in 2022, the AC was replaced in 2021, and a new backyard fence was added in 2020. In 2019, the furnace and sliding glass door were replaced, and all bathrooms and light fixtures were updated. On the main floor, you’ll find also find gorgeous engineered wood flooring and a beautifully renovated kitchen, featuring an all-white design with quartz countertops and stainless steel appliances. The home is ideal for those seeking an open floor plan, a low-maintenance front and backyard, and a peaceful neighborhood with friendly neighbors. The community also provides plenty of opportunities to stay active with a large pool, tennis courts, playground, and scenic walking trails. The community shuttle service includes pickup and dropoff at the Franconia Metro. With easy access to major highways and ample parking, the home is conveniently located near Franconia Forest Park, schools, shopping, and restaurants. You'll also appreciate being in close proximity to Old Town Alexandria, the National Harbor, and the Navy Yard, making this townhome a perfect blend of comfort and convenience for any lifestyle.
Last Agent to Sell the Property
Robert Wittman
Redfin Corporation License #681060 Listed on: 12/23/2024

Townhouse Details
Home Type
- Townhome
Est. Annual Taxes
- $6,303
Year Built
- Built in 1995
HOA Fees
- $133 Monthly HOA Fees
Parking
- 1 Car Attached Garage
- Front Facing Garage
Home Design
- Colonial Architecture
- Block Foundation
- Brick Front
Interior Spaces
- 1,549 Sq Ft Home
- Property has 3 Levels
- Open Floorplan
- Ceiling Fan
- 1 Fireplace
- Screen For Fireplace
- Window Treatments
- Basement Fills Entire Space Under The House
- Alarm System
Kitchen
- Stove
- Built-In Microwave
- Dishwasher
- Disposal
Flooring
- Engineered Wood
- Carpet
- Ceramic Tile
- Luxury Vinyl Plank Tile
Bedrooms and Bathrooms
- 3 Bedrooms
- En-Suite Bathroom
Laundry
- Dryer
- Washer
Schools
- Lee High School
Utilities
- Forced Air Heating and Cooling System
- Natural Gas Water Heater
Additional Features
- Deck
- 1,400 Sq Ft Lot
Listing and Financial Details
- Tax Lot 144
- Assessor Parcel Number 0911 23 0144
Community Details
Overview
- Association fees include bus service, pool(s), road maintenance, snow removal, trash
- Greenwood HOA
- Japonica Subdivision
- Property Manager
Amenities
- Common Area
- Meeting Room
Recreation
- Tennis Courts
- Community Playground
- Lap or Exercise Community Pool
- Jogging Path
Ownership History
Purchase Details
Home Financials for this Owner
Home Financials are based on the most recent Mortgage that was taken out on this home.Purchase Details
Home Financials for this Owner
Home Financials are based on the most recent Mortgage that was taken out on this home.Purchase Details
Home Financials for this Owner
Home Financials are based on the most recent Mortgage that was taken out on this home.Purchase Details
Home Financials for this Owner
Home Financials are based on the most recent Mortgage that was taken out on this home.Purchase Details
Home Financials for this Owner
Home Financials are based on the most recent Mortgage that was taken out on this home.Similar Homes in the area
Home Values in the Area
Average Home Value in this Area
Purchase History
| Date | Type | Sale Price | Title Company |
|---|---|---|---|
| Deed | $650,000 | Fidelity National Title | |
| Deed | $650,000 | Fidelity National Title | |
| Gift Deed | -- | Stewart Title Guaranty Co | |
| Deed | $480,000 | Stewart Title Guaranty Co | |
| Deed | $385,000 | -- | |
| Deed | $174,500 | -- |
Mortgage History
| Date | Status | Loan Amount | Loan Type |
|---|---|---|---|
| Open | $619,150 | VA | |
| Closed | $619,150 | VA | |
| Previous Owner | $425,400 | New Conventional | |
| Previous Owner | $432,000 | New Conventional | |
| Previous Owner | $308,000 | New Conventional | |
| Previous Owner | $177,990 | No Value Available |
Property History
| Date | Event | Price | Change | Sq Ft Price |
|---|---|---|---|---|
| 01/31/2025 01/31/25 | Sold | $650,000 | 0.0% | $420 / Sq Ft |
| 12/26/2024 12/26/24 | Pending | -- | -- | -- |
| 12/23/2024 12/23/24 | For Sale | $649,900 | +35.4% | $420 / Sq Ft |
| 03/22/2019 03/22/19 | Sold | $480,000 | +0.2% | $312 / Sq Ft |
| 02/23/2019 02/23/19 | Pending | -- | -- | -- |
| 02/22/2019 02/22/19 | For Sale | $479,000 | -- | $311 / Sq Ft |
Tax History Compared to Growth
Tax History
| Year | Tax Paid | Tax Assessment Tax Assessment Total Assessment is a certain percentage of the fair market value that is determined by local assessors to be the total taxable value of land and additions on the property. | Land | Improvement |
|---|---|---|---|---|
| 2024 | $6,303 | $544,030 | $180,000 | $364,030 |
| 2023 | $6,304 | $558,590 | $180,000 | $378,590 |
| 2022 | $5,901 | $516,080 | $165,000 | $351,080 |
| 2021 | $5,399 | $460,110 | $145,000 | $315,110 |
| 2020 | $5,161 | $436,110 | $130,000 | $306,110 |
| 2019 | $5,048 | $426,540 | $126,000 | $300,540 |
| 2018 | $4,943 | $429,850 | $126,000 | $303,850 |
| 2017 | $4,825 | $415,630 | $120,000 | $295,630 |
| 2016 | $4,746 | $409,640 | $120,000 | $289,640 |
| 2015 | $4,391 | $393,500 | $115,000 | $278,500 |
| 2014 | $4,294 | $385,630 | $115,000 | $270,630 |
Agents Affiliated with this Home
-
R
Seller's Agent in 2025
Robert Wittman
Redfin Corporation
-

Buyer's Agent in 2025
Janice Buckley
Compass
(571) 239-2792
3 in this area
67 Total Sales
-

Seller's Agent in 2019
Maral Achikian
Long & Foster
(703) 967-8873
27 Total Sales
-

Buyer's Agent in 2019
Kristie Zimmerman
Compass
(703) 786-6155
150 Total Sales
Map
Source: Bright MLS
MLS Number: VAFX2214822
APN: 0911-23-0144
- 6388 Andrew Matthew Terrace
- 6383 Michael Robert Dr
- 6400 Inwood Dr
- 6696 Debra lu Way
- 6259 Fogle St
- 6253 Sibel Place
- 6278 Wills St
- 6706 Debra lu Way
- 6493 Summerton Way
- 6535 Yadkin Ct
- 6255 Casdin Dr
- 6260 Harbin Dr
- 6400 Wayles St
- 6517 Summerton Way
- 6445 Franconia Ct
- 6520 China Grove Ct
- 6531 China Grove Ct
- 6430 Franconia Ct
- 6272 Summit Point Ct
- 6319 Franconia Commons Dr






