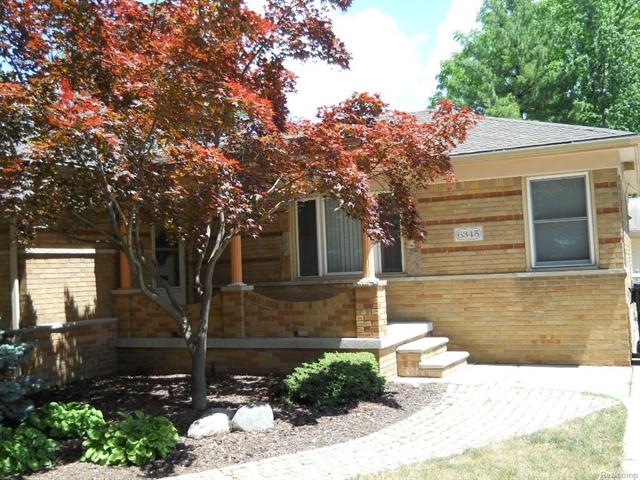
$110,000
- 2 Beds
- 1 Bath
- 681 Sq Ft
- 17117 Oconnor Ave
- Allen Park, MI
Charming 2-bedroom, 1-bath ranch in Allen Park with a flexible bonus room featuring a closet—could easily become a small 3rd bedroom. Enjoy a somewhat open floor plan, forced air furnace with A/C, and a spacious 2.5-car garage. Fenced yard is perfect for pets or play.
Binger Show The Binger Show Team
