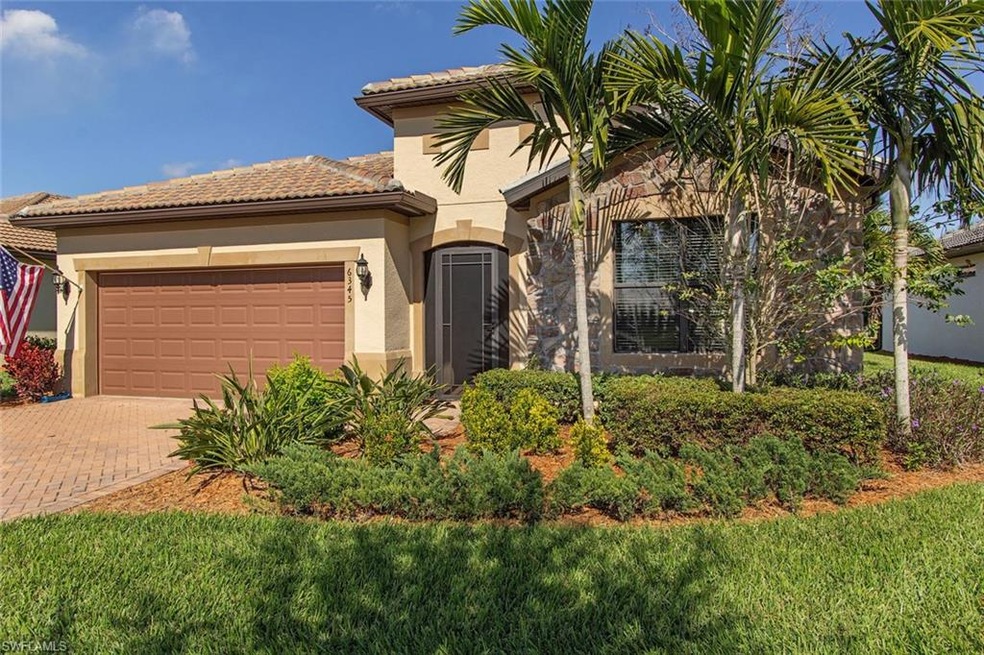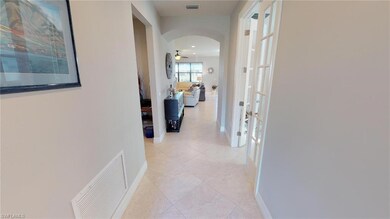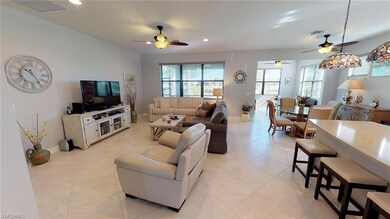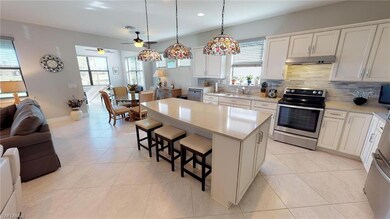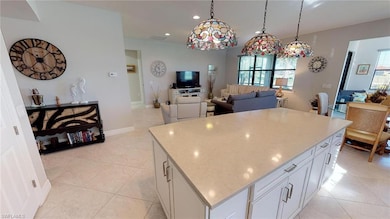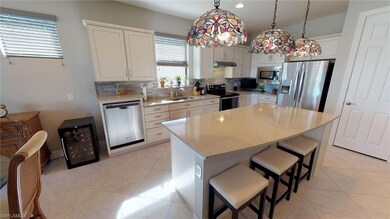
6345 Liberty St Immokalee, FL 34142
Estimated Value: $450,000 - $565,000
Highlights
- Golf Course Community
- Sauna
- Room in yard for a pool
- Estates Elementary School Rated A-
- Golf Course View
- Private Membership Available
About This Home
As of July 2020H.15525 - Del Webb Naples, Immaculate Heavily Optioned “Abbeyville” Model w/Florida Rm & Extended Lanai Option, Full Enclosure, Screened Lanai Front & Back, Stone Front Elevation, on Perfectly Positioned Premium Lot, Beautiful Water Views to the Front, Picturesque Golf Course Views to the Rear. 1805 Sq. Ft., 2225 Sq. Ft. Total, 2 Bedroom, w/Den, 2 Full baths, 2 Car Garage w/4’ Extension. Options Include; Impact Windows & Doors Throughout,Florida/Sun room Option w/Patio Ext, 4” Garage Ext, Den Option w/Glass French Doors, Attic Stair Pull down, Floor Outlet w/Switch, Finished Laundry Rm w/Utility Sink, SS Appliance Upgrade, Refrigerator w/French Doors Upgrade, Landen & Durham Upgraded Glazed Maple Cabinets w/Crown, Quartz Tops, Tiled Back splash, Brushed Nickle Fixtures/Hardware Throughout, Comfort Height Cabinet Vanity, Heavy Glass Master Shower, Tile on Diagonal Throughout, Tiled Shower Bath 2, Upgraded 8’ Doors & 5 ¼” Base, Interior Whole House Paint, Pendant Lighting, Epoxy Treated Garage Floor, Property is Social Membership,Complimented by Oasis Club Resort Style Amenity Center Full Time Activities Director,Semi-Private Championship Style Golf Course, and Restaurant.
Last Agent to Sell the Property
John R Wood Properties License #NAPLES-249521399 Listed on: 01/24/2020

Last Buyer's Agent
John R Wood Properties License #NAPLES-249521399 Listed on: 01/24/2020

Home Details
Home Type
- Single Family
Est. Annual Taxes
- $4,223
Year Built
- Built in 2016
Lot Details
- 7,841 Sq Ft Lot
- Northeast Facing Home
- Sprinkler System
HOA Fees
Parking
- 2 Car Attached Garage
- Automatic Garage Door Opener
Home Design
- Concrete Block With Brick
- Stucco
- Tile
Interior Spaces
- 1,805 Sq Ft Home
- 1-Story Property
- Tray Ceiling
- Vaulted Ceiling
- 6 Ceiling Fans
- Ceiling Fan
- Sliding Windows
- French Doors
- Great Room
- Family Room
- Formal Dining Room
- Den
- Screened Porch
- Sauna
- Tile Flooring
- Golf Course Views
Kitchen
- Breakfast Bar
- Range
- Microwave
- Ice Maker
- Dishwasher
Bedrooms and Bathrooms
- 2 Bedrooms
- Walk-In Closet
- 2 Full Bathrooms
- Dual Sinks
- Shower Only
Laundry
- Laundry Room
- Dryer
- Washer
- Laundry Tub
Home Security
- High Impact Windows
- High Impact Door
- Fire and Smoke Detector
Outdoor Features
- Room in yard for a pool
- Patio
Schools
- Estates Elementary School
- Corkscrew Middle School
- Palmetto Ridge High School
Utilities
- Central Heating and Cooling System
- Underground Utilities
- Multiple Phone Lines
- Cable TV Available
Listing and Financial Details
- Assessor Parcel Number 22688002327
- Tax Block 106
- $1,250 special tax assessment
Community Details
Overview
- $250 Additional Association Fee
- $100 Secondary HOA Transfer Fee
- Private Membership Available
Amenities
- Community Barbecue Grill
- Restaurant
- Beauty Salon
- Clubhouse
- Community Library
Recreation
- Golf Course Community
- Tennis Courts
- Community Basketball Court
- Pickleball Courts
- Bocce Ball Court
- Exercise Course
- Community Pool or Spa Combo
- Putting Green
- Park
- Dog Park
- Bike Trail
Ownership History
Purchase Details
Purchase Details
Home Financials for this Owner
Home Financials are based on the most recent Mortgage that was taken out on this home.Purchase Details
Similar Homes in the area
Home Values in the Area
Average Home Value in this Area
Purchase History
| Date | Buyer | Sale Price | Title Company |
|---|---|---|---|
| John Anthony Nevin Revocable Trust | -- | None Listed On Document | |
| Nevin John | $326,000 | Cottrell T&E Llc | |
| Dooley Michael K | $321,329 | Pgp Title Of Florida Inc |
Mortgage History
| Date | Status | Borrower | Loan Amount |
|---|---|---|---|
| Previous Owner | Dooley Michael K | $495,000 |
Property History
| Date | Event | Price | Change | Sq Ft Price |
|---|---|---|---|---|
| 07/30/2020 07/30/20 | Sold | $326,000 | -3.3% | $181 / Sq Ft |
| 06/23/2020 06/23/20 | Pending | -- | -- | -- |
| 01/24/2020 01/24/20 | For Sale | $337,000 | -- | $187 / Sq Ft |
Tax History Compared to Growth
Tax History
| Year | Tax Paid | Tax Assessment Tax Assessment Total Assessment is a certain percentage of the fair market value that is determined by local assessors to be the total taxable value of land and additions on the property. | Land | Improvement |
|---|---|---|---|---|
| 2023 | $4,491 | $281,841 | $0 | $0 |
| 2022 | $4,491 | $273,632 | $0 | $0 |
| 2021 | $4,405 | $265,662 | $56,064 | $209,598 |
| 2020 | $4,289 | $262,686 | $0 | $0 |
| 2019 | $4,223 | $256,780 | $49,498 | $207,282 |
| 2018 | $4,536 | $267,125 | $0 | $0 |
| 2017 | $4,474 | $261,631 | $60,497 | $201,134 |
| 2016 | $2,060 | $45,373 | $0 | $0 |
| 2015 | $2,019 | $54,998 | $0 | $0 |
| 2014 | $2,026 | $54,998 | $0 | $0 |
Agents Affiliated with this Home
-
Joe Rivera Jr

Seller's Agent in 2020
Joe Rivera Jr
John R Wood Properties
(239) 658-4748
103 in this area
106 Total Sales
Map
Source: Naples Area Board of REALTORS®
MLS Number: 220007376
APN: 22688002327
- 6345 Liberty St
- 6349 Liberty St
- 6341 Liberty St
- 6337 Liberty St
- 6353 Liberty St
- 6357 Liberty St
- 6333 Liberty St
- 6320 Prestige Ln
- 6361 Liberty St
- 6329 Liberty St
- 6324 Prestige Ln
- 6365 Liberty St
- 6325 Liberty St
- 6321 Prestige Ln
- 6332 Prestige Ln
- 6369 Liberty St
- 6321 Liberty St
- 6325 Prestige Ln
- 6336 Prestige Ln
- 6317 Liberty St
