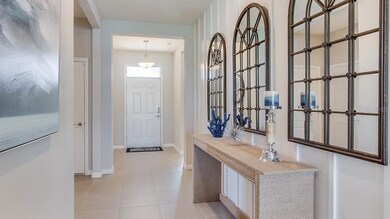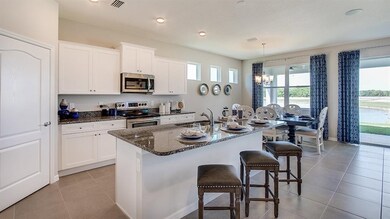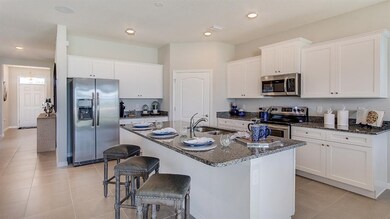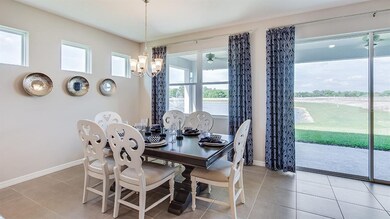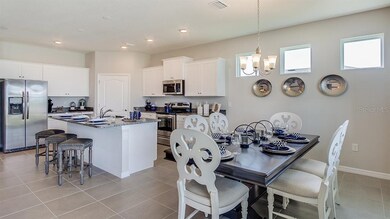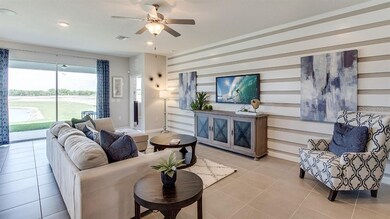
6345 SW 89th Loop Ocala, FL 34476
Liberty NeighborhoodHighlights
- Under Construction
- Open Floorplan
- Den
- Senior Community
- Community Pool
- 2 Car Attached Garage
About This Home
As of April 2021Under Construction. Builder offering $10,000 toward closing costs with use of preferred lender & title.
Our carefree one-story Freedom homes in JB Ranch offer affordable luxury and efficiency with stainless-steel appliances, the last energy efficient measures, beautiful granite countertops in kitchen and bathrooms, and an automated smart home package to keep your home connected and modern. This is 55+ community located in the serene city of Ocala that offers residents a recreational lifestyle that includes a clubhouse, fitness center, a sparkling resort-style pool, bocce ball, pickleball courts, and it s only a short drive from shops, restaurants, and natural getaways like Silver Springs State Parks, the gateway to Ocala National Forest.
Pictures, photographs, colors, features, and sizes are for illustration purposes only and will vary from the homes as built. Home and community information, including pricing, included features, terms, availability, and amenities, are subject to change and prior sale at any time without notice or obligation. CBC039052.
Home Details
Home Type
- Single Family
Est. Annual Taxes
- $5,214
Year Built
- Built in 2021 | Under Construction
Lot Details
- 7,370 Sq Ft Lot
- South Facing Home
- Irrigation
- Property is zoned PUD
HOA Fees
- $141 Monthly HOA Fees
Parking
- 2 Car Attached Garage
Home Design
- Slab Foundation
- Shingle Roof
- Concrete Siding
- Block Exterior
- Stucco
Interior Spaces
- 2,034 Sq Ft Home
- 1-Story Property
- Open Floorplan
- Den
- Fire and Smoke Detector
Kitchen
- Range
- Microwave
- Dishwasher
- Disposal
Flooring
- Carpet
- Tile
Bedrooms and Bathrooms
- 4 Bedrooms
- 2 Full Bathrooms
Schools
- Hammett Bowen Jr. Elementary School
- West Port High School
Utilities
- Central Heating and Cooling System
- Underground Utilities
Listing and Financial Details
- Home warranty included in the sale of the property
- Tax Lot 276
- Assessor Parcel Number 35700-000276
Community Details
Overview
- Senior Community
- Leland Management Inc. Association, Phone Number (352) 364-5374
- Built by D.R.Horton
- Jb Ranch Subdivision, Delray Floorplan
- Association Approval Required
Recreation
- Community Pool
Ownership History
Purchase Details
Purchase Details
Home Financials for this Owner
Home Financials are based on the most recent Mortgage that was taken out on this home.Similar Homes in Ocala, FL
Home Values in the Area
Average Home Value in this Area
Purchase History
| Date | Type | Sale Price | Title Company |
|---|---|---|---|
| Warranty Deed | $343,000 | Marion Lake Sumter Title | |
| Special Warranty Deed | $256,325 | Dhi Title Of Florida Inc |
Property History
| Date | Event | Price | Change | Sq Ft Price |
|---|---|---|---|---|
| 04/08/2024 04/08/24 | Rented | $1,800 | 0.0% | -- |
| 04/02/2024 04/02/24 | Under Contract | -- | -- | -- |
| 02/15/2024 02/15/24 | Price Changed | $1,800 | -10.0% | $1 / Sq Ft |
| 02/02/2024 02/02/24 | For Rent | $2,000 | 0.0% | -- |
| 04/05/2021 04/05/21 | Sold | $256,325 | +0.9% | $126 / Sq Ft |
| 12/06/2020 12/06/20 | Pending | -- | -- | -- |
| 12/04/2020 12/04/20 | Price Changed | $253,990 | -3.8% | $125 / Sq Ft |
| 11/19/2020 11/19/20 | Price Changed | $263,990 | +0.4% | $130 / Sq Ft |
| 11/18/2020 11/18/20 | For Sale | $262,990 | -- | $129 / Sq Ft |
Tax History Compared to Growth
Tax History
| Year | Tax Paid | Tax Assessment Tax Assessment Total Assessment is a certain percentage of the fair market value that is determined by local assessors to be the total taxable value of land and additions on the property. | Land | Improvement |
|---|---|---|---|---|
| 2023 | $5,214 | $311,646 | $23,350 | $288,296 |
| 2022 | $2,893 | $203,216 | $0 | $0 |
| 2021 | $597 | $23,300 | $23,300 | $0 |
| 2020 | $375 | $23,300 | $23,300 | $0 |
| 2019 | $344 | $21,000 | $21,000 | $0 |
| 2018 | $289 | $17,000 | $17,000 | $0 |
| 2017 | $289 | $17,000 | $17,000 | $0 |
| 2016 | $293 | $17,000 | $0 | $0 |
| 2015 | $294 | $16,500 | $0 | $0 |
| 2014 | $252 | $15,000 | $0 | $0 |
Agents Affiliated with this Home
-
Danielle Gonnelli

Seller's Agent in 2024
Danielle Gonnelli
REALTY HUB
(407) 499-5766
24 Total Sales
-
Richard Gailey

Buyer's Agent in 2024
Richard Gailey
GAILEY ENTERPRISES REAL ESTATE
(678) 923-0007
39 in this area
475 Total Sales
-
Stellar Non-Member Agent
S
Buyer's Agent in 2021
Stellar Non-Member Agent
FL_MFRMLS
Map
Source: Stellar MLS
MLS Number: T3276851
APN: 35700-000276
- 6444 SW 88th Loop
- 6299 SW 90th St
- 6318 SW 89th Lane Rd
- 6405 SW 88th Loop
- 4682 SW 88th Ln
- 4683 SW 88th Ln
- 4746 SW 88th Ln
- 4699 SW 88th Ln
- 4690 SW 88th Ln
- 4698 SW 88th Ln
- 4707 SW 88th Ln
- 4691 SW 88th Ln
- 4723 SW 88th Ln
- 4762 SW 88th Ln
- 4754 SW 88th Ln
- 4770 SW 88th Ln
- 4763 SW 88th Ln
- 6365 SW 88th Loop
- 6645 SW 89th Ln
- 8870 SW 62nd Ave

