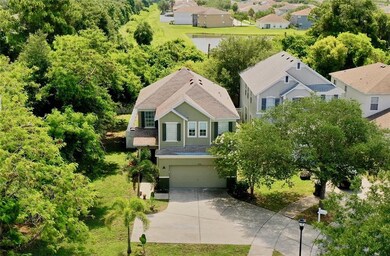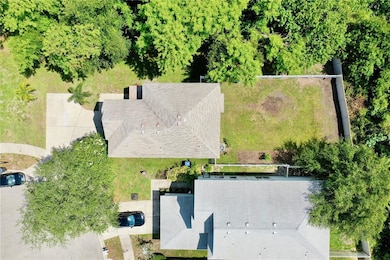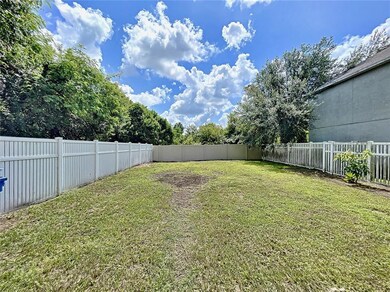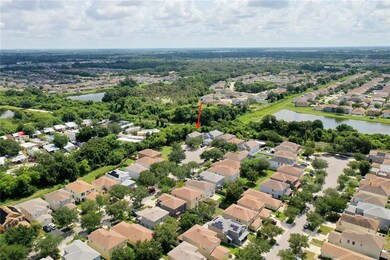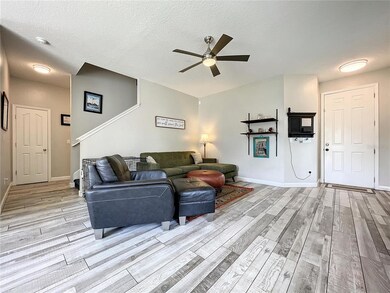
6346 Magnolia Trails Ln Gibsonton, FL 33534
Estimated Value: $333,000 - $385,000
Highlights
- View of Trees or Woods
- End Unit
- Porch
- Loft
- Corner Lot
- 2 Car Attached Garage
About This Home
As of September 2022Beautiful two story corner-lot home, found in Magnolia Trails cul-de-sac. This 3 bedroom, 2.5 bath boast a loft that can be used an office space or additional room! As you enter the home you step into the entertainment/living space. Straight to the back is your sliding door, to the fenced backyard. Back yard is a blank canvas, big enough to put a pool in or start a garden! To the right of the sliding doors is the kitchen, open concept with plenty of countertop space. Off to the right of the kitchen is the stairs for upstairs and a corridor that has a half bath, access to laundry and the garage. The upstairs has had all the carpet redone in 2022. Master bedroom has a walk in closet and on suite bathroom, with a stand up shower and tub. The A/C was replaced in 2020. This corner lot won't last long, come tour it today! (Virtual tour is under link 1 and 3D Matterport is under Virtual Tour Link 2)
Last Agent to Sell the Property
DALTON WADE INC License #3501821 Listed on: 06/28/2022

Home Details
Home Type
- Single Family
Est. Annual Taxes
- $3,563
Year Built
- Built in 2007
Lot Details
- 5,697 Sq Ft Lot
- Street terminates at a dead end
- West Facing Home
- Vinyl Fence
- Corner Lot
- Landscaped with Trees
- Property is zoned PD
HOA Fees
- $46 Monthly HOA Fees
Parking
- 2 Car Attached Garage
- Ground Level Parking
- Driveway
- On-Street Parking
- Off-Street Parking
Home Design
- Slab Foundation
- Wood Frame Construction
- Shingle Roof
- Block Exterior
- Stucco
Interior Spaces
- 1,925 Sq Ft Home
- 2-Story Property
- Ceiling Fan
- Blinds
- Sliding Doors
- Loft
- Laminate Flooring
- Views of Woods
- Fire and Smoke Detector
Kitchen
- Microwave
- Dishwasher
Bedrooms and Bathrooms
- 3 Bedrooms
- Primary Bedroom Upstairs
- Walk-In Closet
Laundry
- Laundry Room
- Dryer
- Washer
Outdoor Features
- Exterior Lighting
- Rain Gutters
- Porch
Schools
- Corr Elementary School
- Eisenhower Middle School
- East Bay High School
Utilities
- Central Heating and Cooling System
- Thermostat
- High Speed Internet
- Phone Available
- Cable TV Available
Community Details
- Association fees include ground maintenance
- Leland Management Inc Association, Phone Number (407) 447-9955
- Visit Association Website
- Magnolia Trails Subdivision
- The community has rules related to deed restrictions
- Rental Restrictions
Listing and Financial Details
- Down Payment Assistance Available
- Homestead Exemption
- Visit Down Payment Resource Website
- Legal Lot and Block 28 / 01
- Assessor Parcel Number U-35-30-19-81O-000000-00028.0
Ownership History
Purchase Details
Home Financials for this Owner
Home Financials are based on the most recent Mortgage that was taken out on this home.Purchase Details
Home Financials for this Owner
Home Financials are based on the most recent Mortgage that was taken out on this home.Purchase Details
Purchase Details
Purchase Details
Purchase Details
Home Financials for this Owner
Home Financials are based on the most recent Mortgage that was taken out on this home.Similar Homes in Gibsonton, FL
Home Values in the Area
Average Home Value in this Area
Purchase History
| Date | Buyer | Sale Price | Title Company |
|---|---|---|---|
| Murdock Tina | $353,000 | Sunbelt Title Agency | |
| Bird Reid | $213,000 | Sunbelt Title Agency | |
| Smigh Lisa R | -- | None Available | |
| Smith Lisa R | $100 | -- | |
| Edoo Corolita | $117,800 | Title Exchange | |
| Smith Lisa | $210,000 | First American Title Ins Co |
Mortgage History
| Date | Status | Borrower | Loan Amount |
|---|---|---|---|
| Previous Owner | Grover Ashlee | $11,466 | |
| Previous Owner | Bird Reid | $209,142 | |
| Previous Owner | Smith Lisa | $168,000 |
Property History
| Date | Event | Price | Change | Sq Ft Price |
|---|---|---|---|---|
| 09/01/2022 09/01/22 | Sold | $353,000 | -5.9% | $183 / Sq Ft |
| 07/18/2022 07/18/22 | Pending | -- | -- | -- |
| 06/28/2022 06/28/22 | For Sale | $375,000 | +76.1% | $195 / Sq Ft |
| 08/14/2019 08/14/19 | Sold | $213,000 | -5.3% | $111 / Sq Ft |
| 06/21/2019 06/21/19 | Pending | -- | -- | -- |
| 05/31/2019 05/31/19 | For Sale | $224,900 | -- | $117 / Sq Ft |
Tax History Compared to Growth
Tax History
| Year | Tax Paid | Tax Assessment Tax Assessment Total Assessment is a certain percentage of the fair market value that is determined by local assessors to be the total taxable value of land and additions on the property. | Land | Improvement |
|---|---|---|---|---|
| 2024 | $5,306 | $275,732 | $69,726 | $206,006 |
| 2023 | $5,407 | $283,053 | $69,726 | $213,327 |
| 2022 | $4,016 | $254,931 | $61,011 | $193,920 |
| 2021 | $3,563 | $195,707 | $45,032 | $150,675 |
| 2020 | $3,085 | $152,606 | $39,221 | $113,385 |
| 2019 | $2,075 | $140,310 | $0 | $0 |
| 2018 | $2,057 | $137,694 | $0 | $0 |
| 2017 | $2,021 | $134,862 | $0 | $0 |
| 2016 | $2,700 | $126,612 | $0 | $0 |
| 2015 | $2,560 | $115,102 | $0 | $0 |
| 2014 | $2,285 | $104,638 | $0 | $0 |
| 2013 | -- | $85,545 | $0 | $0 |
Agents Affiliated with this Home
-
Joshua Garcia, Jr.

Seller's Agent in 2022
Joshua Garcia, Jr.
DALTON WADE INC
(813) 593-7572
1 in this area
5 Total Sales
-
Leon Smith, Jr.

Buyer's Agent in 2022
Leon Smith, Jr.
MIHARA & ASSOCIATES INC.
(813) 295-9928
1 in this area
126 Total Sales
-
Souzan Mawajdeh

Seller's Agent in 2019
Souzan Mawajdeh
OUT FAST REALTY & INVESTMENTS
(813) 416-8319
34 Total Sales
-
Walter Spikes, JR

Buyer's Agent in 2019
Walter Spikes, JR
COLDWELL BANKER REALTY
(941) 323-4283
128 Total Sales
Map
Source: Stellar MLS
MLS Number: T3382830
APN: U-35-30-19-81O-000000-00028.0
- 6339 Magnolia Trails Ln
- 6324 Magnolia Trails Ln
- 6222 Cherry Blossom Trail
- 11856 Throttle Place
- 7518 Tangle Brook Blvd
- 7444 Dragon Fly Loop
- 7523 Tangle Brook Blvd
- 7611 Wood Violet Dr
- 7620 Tangle Rush Dr
- 6226 Florence St
- 7509 Tangle Bend Dr
- 12130 S Us Highway 41 Unit 147
- 12130 S Us Highway 41 Unit 21
- 12130 S Us Highway 41 Unit 102
- 12130 S Us Highway 41 Unit 14
- 12130 S Us Highway 41 Unit 166
- 12130 S Us Highway 41 Unit 186
- 12130 S Us Highway 41 Unit 107
- 12130 S Us Highway 41 Unit 156
- 12130 S Us Highway 41 Unit 144
- 6346 Magnolia Trails Ln
- 6348 Magnolia Trails Ln
- 6347 Magnolia Trails Ln
- 6345 Magnolia Trails Ln
- 6338 Magnolia Trails Ln
- 6343 Magnolia Trails Ln
- 6341 Magnolia Trails Ln
- 6338 Cherry Blossom Trail
- 6336 Cherry Blossom Trail
- 6340 Cherry Blossom Trail
- 6334 Magnolia Trails Ln
- 6334 Cherry Blossom Trail
- 6337 Magnolia Trails Ln
- 6332 Magnolia Trails Ln
- 6332 Cherry Blossom Trail
- 6335 Magnolia Trails Ln
- 6330 Cherry Blossom Trail
- 6330 Magnolia Trails Ln
- 6328 Cherry Blossom Trail

