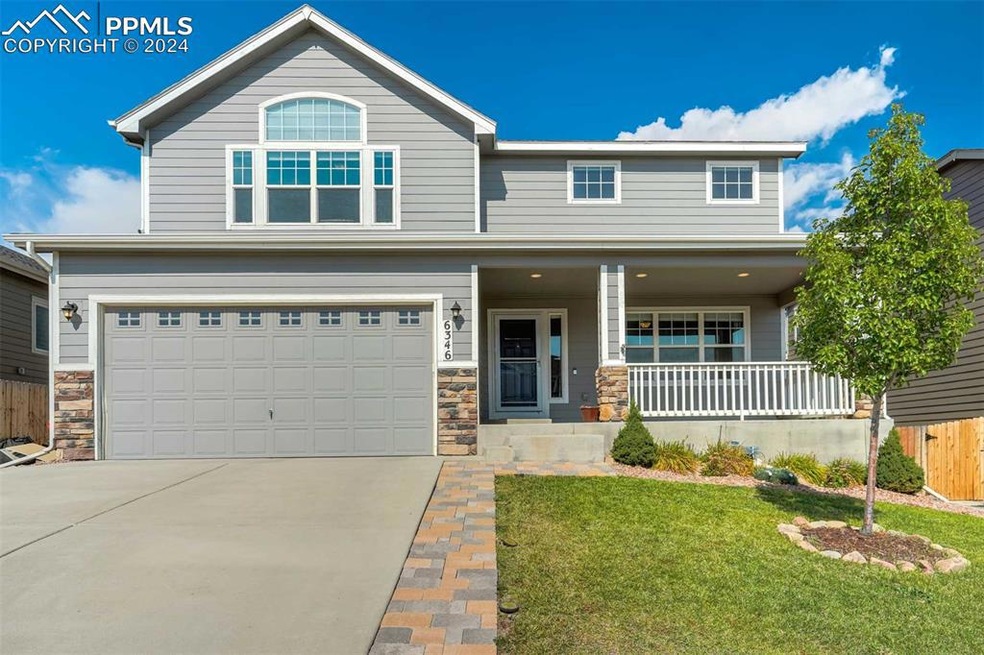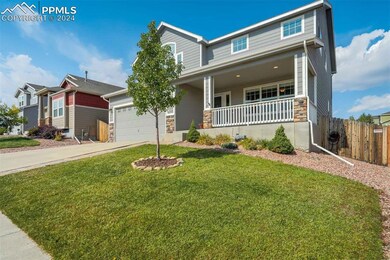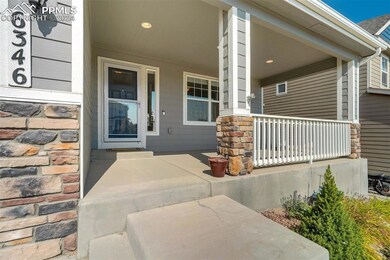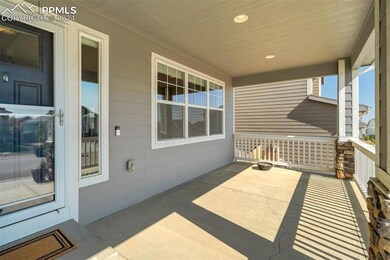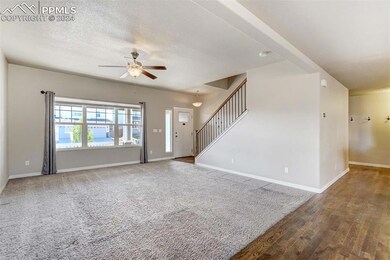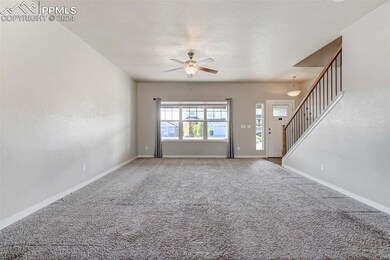
6346 Tramore Way Colorado Springs, CO 80923
Ridgeview NeighborhoodHighlights
- Deck
- Wood Flooring
- Forced Air Heating and Cooling System
- Property is near a park
- 3 Car Attached Garage
- Level Lot
About This Home
As of December 2024Spacious floor plan in Dublin North! Prepare to be impressed by this stunning home with its open layout! Upstairs, you'll find a spacious primary suite, two additional bedrooms, and a loft. The finished basement offers a bedroom, full bath, and a cozy family room with a wet bar and fridge. The main floor has hardwood flooring, a great room, and a gourmet kitchen with granite countertops, stainless steel appliances, an island with seating, a walk-in pantry, and a walkout to the deck and fenced backyard. A half bath and mudroom lead to the three-car tandem garage. The primary suite has convenient access to the laundry room. The primary suite's five-piece master bath features granite counters, dual sinks, a soaking tub, and a walk-in shower, while the other two full baths also offer double vanities. Located conveniently near military bases, hospitals, parks, shopping, and D-49 schools. You'll notice the pride of ownership throughout! Come take a look, we think you'll love it!
Last Agent to Sell the Property
The Cutting Edge Brokerage Phone: 719-999-5067 Listed on: 10/12/2024

Home Details
Home Type
- Single Family
Est. Annual Taxes
- $2,981
Year Built
- Built in 2017
Lot Details
- 6,599 Sq Ft Lot
- Level Lot
Parking
- 3 Car Attached Garage
- Tandem Garage
Home Design
- Shingle Roof
Interior Spaces
- 3,280 Sq Ft Home
- 2-Story Property
- Six Panel Doors
- Basement Fills Entire Space Under The House
- Laundry on upper level
Kitchen
- Microwave
- Dishwasher
Flooring
- Wood
- Carpet
- Ceramic Tile
Bedrooms and Bathrooms
- 4 Bedrooms
Outdoor Features
- Deck
Location
- Property is near a park
- Property near a hospital
- Property is near schools
- Property is near shops
Utilities
- Forced Air Heating and Cooling System
- Heating System Uses Natural Gas
Ownership History
Purchase Details
Home Financials for this Owner
Home Financials are based on the most recent Mortgage that was taken out on this home.Purchase Details
Home Financials for this Owner
Home Financials are based on the most recent Mortgage that was taken out on this home.Purchase Details
Home Financials for this Owner
Home Financials are based on the most recent Mortgage that was taken out on this home.Purchase Details
Home Financials for this Owner
Home Financials are based on the most recent Mortgage that was taken out on this home.Similar Homes in Colorado Springs, CO
Home Values in the Area
Average Home Value in this Area
Purchase History
| Date | Type | Sale Price | Title Company |
|---|---|---|---|
| Warranty Deed | $540,000 | Land Title Guarantee Company | |
| Interfamily Deed Transfer | -- | First Integrity Title | |
| Warranty Deed | $429,900 | Empire Title Of Co Springs | |
| Warranty Deed | $343,370 | Unified Title Co |
Mortgage History
| Date | Status | Loan Amount | Loan Type |
|---|---|---|---|
| Open | $432,000 | New Conventional | |
| Previous Owner | $403,480 | New Conventional | |
| Previous Owner | $404,900 | New Conventional | |
| Previous Owner | $326,201 | New Conventional |
Property History
| Date | Event | Price | Change | Sq Ft Price |
|---|---|---|---|---|
| 12/17/2024 12/17/24 | Sold | $540,000 | -3.1% | $165 / Sq Ft |
| 11/21/2024 11/21/24 | Pending | -- | -- | -- |
| 11/18/2024 11/18/24 | Price Changed | $557,000 | -0.4% | $170 / Sq Ft |
| 10/28/2024 10/28/24 | Price Changed | $559,000 | -1.2% | $170 / Sq Ft |
| 10/17/2024 10/17/24 | Price Changed | $566,000 | -0.5% | $173 / Sq Ft |
| 10/12/2024 10/12/24 | For Sale | $569,000 | -- | $173 / Sq Ft |
Tax History Compared to Growth
Tax History
| Year | Tax Paid | Tax Assessment Tax Assessment Total Assessment is a certain percentage of the fair market value that is determined by local assessors to be the total taxable value of land and additions on the property. | Land | Improvement |
|---|---|---|---|---|
| 2024 | $2,981 | $37,310 | $6,470 | $30,840 |
| 2023 | $2,981 | $37,310 | $6,470 | $30,840 |
| 2022 | $2,685 | $28,150 | $5,840 | $22,310 |
| 2021 | $3,116 | $28,960 | $6,010 | $22,950 |
| 2020 | $2,859 | $24,650 | $5,010 | $19,640 |
| 2019 | $2,843 | $24,650 | $5,010 | $19,640 |
| 2018 | $2,770 | $23,970 | $4,380 | $19,590 |
| 2017 | $510 | $23,970 | $4,380 | $19,590 |
| 2016 | $64 | $880 | $880 | $0 |
Agents Affiliated with this Home
-
Taryn Simental

Seller's Agent in 2024
Taryn Simental
The Cutting Edge
(719) 201-4231
8 in this area
215 Total Sales
-
Darcy lee
D
Buyer's Agent in 2024
Darcy lee
The Cutting Edge
(719) 999-5067
2 in this area
63 Total Sales
Map
Source: Pikes Peak REALTOR® Services
MLS Number: 9697545
APN: 53074-19-020
- 6332 Tramore Way
- 6912 Tullamore Dr
- 6703 Tullamore Dr
- 6430 Vickie Ln
- 6441 Vickie Ln
- 6130 Donahue Dr
- 6620 Finecrest Dr
- 6773 Lily Mountain Ln
- 5894 Spring Breeze Dr
- 6563 Alibi Cir
- 6634 Abbeywood Dr
- 5877 Spring Breeze Dr
- 6058 Sierra Grande Point
- 6463 Binder Dr
- 6430 Advocate Dr
- 6046 Sierra Grande Point
- 6105 New Colt Grove
- 5804 Summer Dream Dr
- 6634 Harvey Ln
- 6714 Fowler Dr
