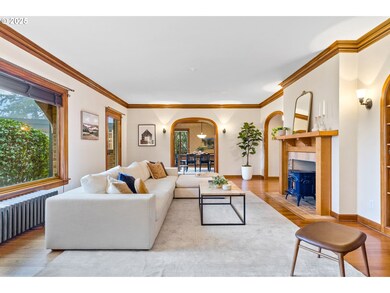OFFER DEADLINE 12pm on Wednesday 2/5... Designed by renowned architect Roscoe Hemenway, this 1929 Tudor Revival residence is perched on the western slope of Mt. Tabor, offering sweeping 180-degree views of downtown Portland with Mt. Tabor Park as its majestic backdrop. With only three owners since its construction, this historically significant home is on the market for the first time, offering a rare opportunity to own one of Mt. Tabor’s most iconic properties. Built for Dr. William B. Holden, a prominent Portland physician whose work greatly influenced the city’s medical community, the home reflects an understated elegance. The entry hall, illuminated by a clerestory window,leads to a living rm w/ Brazillian gumwood moldings,oak floors, and built-in bookcases. Leaded glass pocket doors and expansive west-facing windows frame the city skyline, while the sunroom with tiled floors provides a tranquil retreat overlooking Mt. Tabor and the surrounding gardens. The dining room features oak hardwoods, a bay window with skyline views, and William Morris wallpaper. The kitchen retains its original cabinetry, and vintage tile, complimented by a charming breakfast nook with windows on three sides. A mudroom w/garage access enhances usefulness. The main floor also includes a spacious bedroom with an attached full bath. Upstairs, two large bedrooms with hardwood floors & stunning views of the city share an adjoining bathroom with pristine original tilework, A service stairwell leads to a third bedroom with its own en suite bath. The sizeable basement is an unfinished area with untapped potential. Modern upgrades include a gas boiler for radiant heating & south-facing solar panels for optimal energy efficiency. The gardens with towering pines, Japanese maples, & more create a private sanctuary. Combining architectural beauty, historic significance, and timeless charm, this extraordinary home is truly one of Mt. Tabor’s finest treasures. [Home Energy Score = 1. HES Report at https://rpt.greenbuildingregistry.com/hes/OR10234365]







