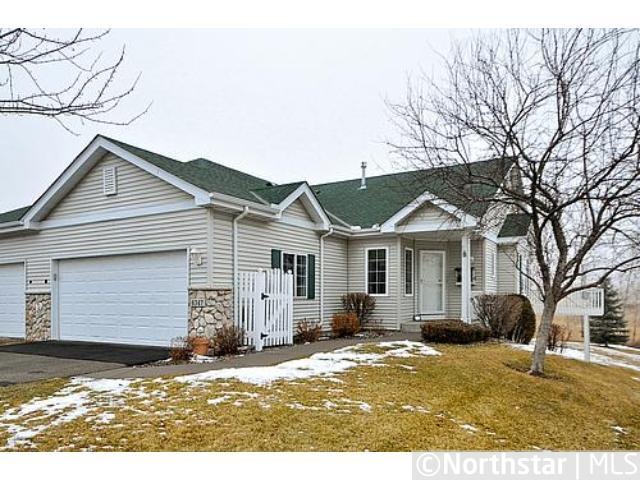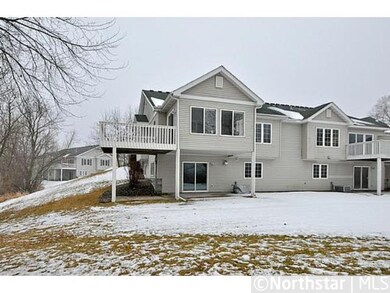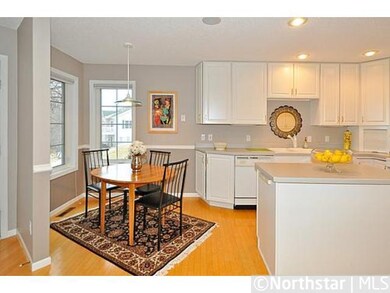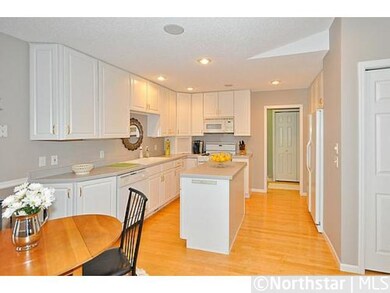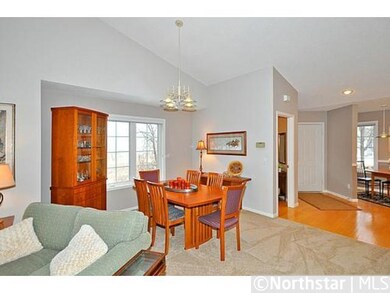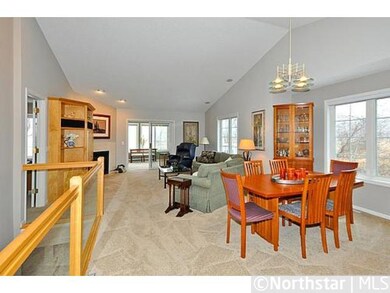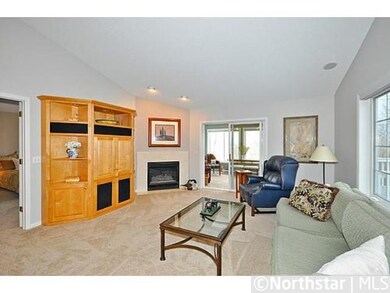
3
Beds
2.5
Baths
2,492
Sq Ft
$210/mo
HOA Fee
Highlights
- Deck
- Family Room with Fireplace
- Cul-De-Sac
- Meadow Ridge Elementary School Rated A+
- The kitchen features windows
- Porch
About This Home
As of October 2012Entire home has been freshly painted, new carpet, nice open floor plan. Best lot in Rosemay Woods! Main level master & oversized bath.
Townhouse Details
Home Type
- Townhome
Est. Annual Taxes
- $3,392
Year Built
- Built in 1996
Lot Details
- 3,485 Sq Ft Lot
- Lot Dimensions are 37 x 95
- Cul-De-Sac
HOA Fees
- $210 Monthly HOA Fees
Parking
- 2 Car Attached Garage
- Garage Door Opener
Interior Spaces
- Family Room with Fireplace
- 2 Fireplaces
- Living Room with Fireplace
- Storage Room
Kitchen
- Range
- Microwave
- Dishwasher
- The kitchen features windows
Bedrooms and Bathrooms
- 3 Bedrooms
Laundry
- Dryer
- Washer
Finished Basement
- Walk-Out Basement
- Basement Fills Entire Space Under The House
- Natural lighting in basement
Outdoor Features
- Deck
- Porch
Utilities
- Forced Air Heating and Cooling System
- Baseboard Heating
Community Details
- Association fees include hazard insurance, ground maintenance, professional mgmt, trash, lawn care
- The Townhomes Of Rosemary Woods Association, Phone Number (763) 225-6400
Listing and Financial Details
- Assessor Parcel Number 3311922330037
Ownership History
Date
Name
Owned For
Owner Type
Purchase Details
Closed on
Jun 25, 2021
Sold by
Dugan Mary Bridget
Bought by
David L Marrs Living Trust and Marrs
Total Days on Market
35
Current Estimated Value
Home Financials for this Owner
Home Financials are based on the most recent Mortgage that was taken out on this home.
Original Mortgage
$246,000
Outstanding Balance
$224,974
Interest Rate
3%
Mortgage Type
New Conventional
Estimated Equity
$204,235
Purchase Details
Closed on
May 17, 2021
Sold by
Marrs David L and Marrs Lynn M
Bought by
Marrs David L and Marrs Lynn M
Home Financials for this Owner
Home Financials are based on the most recent Mortgage that was taken out on this home.
Original Mortgage
$246,000
Outstanding Balance
$224,974
Interest Rate
3%
Mortgage Type
New Conventional
Estimated Equity
$204,235
Purchase Details
Closed on
Jul 7, 2017
Sold by
Marrs David L and Marrs Lynn M
Bought by
Marrs David L and Marrs Lynn M
Purchase Details
Listed on
Sep 26, 2012
Closed on
Oct 30, 2012
Sold by
Hein Bill and Hein Heidi
Bought by
Marrs Lynn and Marrs David
List Price
$249,900
Sold Price
$261,500
Premium/Discount to List
$11,600
4.64%
Home Financials for this Owner
Home Financials are based on the most recent Mortgage that was taken out on this home.
Avg. Annual Appreciation
4.03%
Original Mortgage
$229,500
Interest Rate
3.4%
Mortgage Type
New Conventional
Purchase Details
Closed on
Jul 1, 2002
Sold by
Hanka Daniel N and Hanka Gail L
Bought by
Anderson Leonard and Anderson Diane B
Map
Create a Home Valuation Report for This Property
The Home Valuation Report is an in-depth analysis detailing your home's value as well as a comparison with similar homes in the area
Similar Homes in Osseo, MN
Home Values in the Area
Average Home Value in this Area
Purchase History
| Date | Type | Sale Price | Title Company |
|---|---|---|---|
| Warranty Deed | -- | Long Title | |
| Interfamily Deed Transfer | -- | Edina Realty Title Inc | |
| Interfamily Deed Transfer | -- | Edina Realty Title Inc | |
| Interfamily Deed Transfer | -- | None Available | |
| Warranty Deed | $261,500 | Edina Realty Title Inc | |
| Warranty Deed | $335,000 | -- |
Source: Public Records
Mortgage History
| Date | Status | Loan Amount | Loan Type |
|---|---|---|---|
| Open | $246,000 | New Conventional | |
| Closed | $246,000 | New Conventional | |
| Previous Owner | $229,500 | New Conventional | |
| Previous Owner | $219,940 | New Conventional |
Source: Public Records
Property History
| Date | Event | Price | Change | Sq Ft Price |
|---|---|---|---|---|
| 10/30/2012 10/30/12 | Sold | $261,500 | +4.6% | $100 / Sq Ft |
| 10/12/2012 10/12/12 | Pending | -- | -- | -- |
| 09/26/2012 09/26/12 | For Sale | $249,900 | +4.1% | $95 / Sq Ft |
| 03/30/2012 03/30/12 | Sold | $240,000 | -5.9% | $96 / Sq Ft |
| 03/13/2012 03/13/12 | Pending | -- | -- | -- |
| 02/07/2012 02/07/12 | For Sale | $255,000 | -- | $102 / Sq Ft |
Source: NorthstarMLS
Tax History
| Year | Tax Paid | Tax Assessment Tax Assessment Total Assessment is a certain percentage of the fair market value that is determined by local assessors to be the total taxable value of land and additions on the property. | Land | Improvement |
|---|---|---|---|---|
| 2023 | $4,772 | $412,600 | $86,800 | $325,800 |
| 2022 | $4,598 | $412,700 | $69,500 | $343,200 |
| 2021 | $4,676 | $349,100 | $59,500 | $289,600 |
| 2020 | $4,550 | $351,800 | $59,400 | $292,400 |
| 2019 | $4,104 | $349,200 | $68,800 | $280,400 |
| 2018 | $4,220 | $313,600 | $41,000 | $272,600 |
| 2017 | $3,951 | $295,400 | $55,000 | $240,400 |
| 2016 | $3,740 | $274,500 | $53,000 | $221,500 |
| 2015 | $3,562 | $258,000 | $46,000 | $212,000 |
| 2014 | -- | $225,800 | $46,000 | $179,800 |
Source: Public Records
Source: NorthstarMLS
MLS Number: 4120673
APN: 33-119-22-33-0037
Nearby Homes
- 6227 Upland Ln N
- 16250 62nd Place N
- 6333 Yuma Ln N
- 6297 Yuma Ln N
- 6080 Zanzibar Ln N
- 6193 Niagara Ln N
- 15191 62nd Ave N
- 15860 60th Ave N
- 6153 Niagara Ln N
- 15088 65th Place N
- 5920 Xene Ln N
- 5935 Dunkirk Ln N
- 16660 59th Ave N
- 15702 57th Place N
- 6130 Ithaca Ln N
- 14605 61st Ave N
- 16830 59th Ave N
- 15515 57th Ave N
- 16750 58th Ave N
- 15755 56th Ave N
