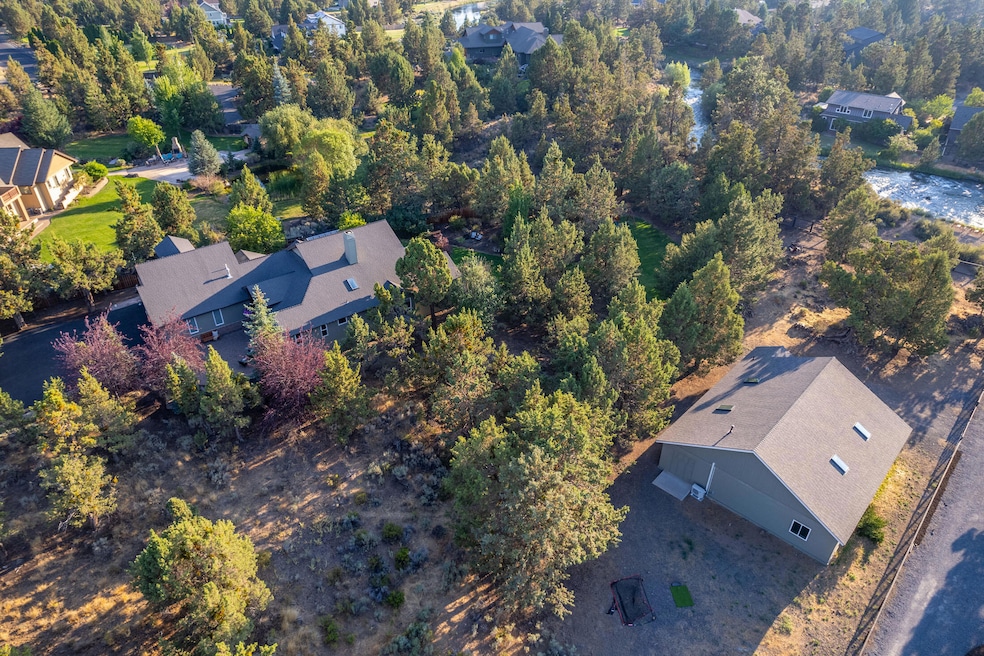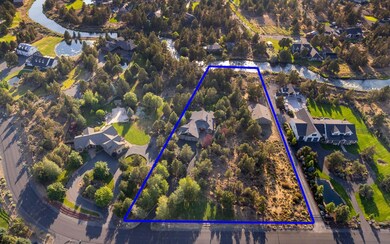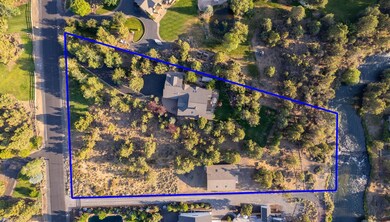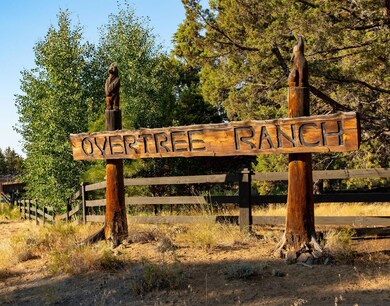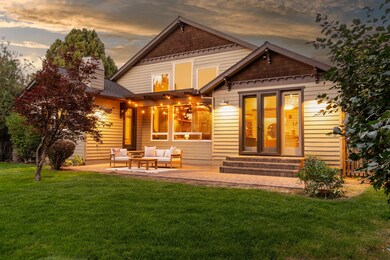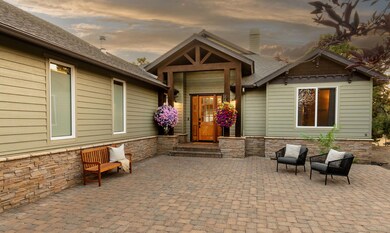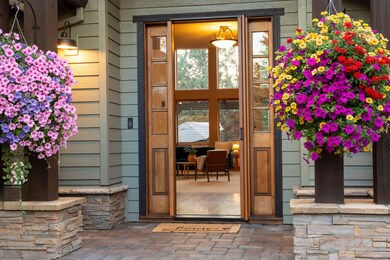
Highlights
- Horse Property
- No Units Above
- RV Access or Parking
- Greenhouse
- Second Garage
- Gated Parking
About This Home
As of September 2024Experience luxury and tranquility on a private 2.5 acres with a shop in the heart of Bend. This beautiful 2,977 sq. ft. main level living home offers 4 bedrooms and 2.5 baths set against the serene backdrop of the Pilot Butte Canal. An open flow great room is perfect for entertaining. The chef's kitchen has a breakfast bar, stainless steel appliances, granite counters, induction cooktop, and double ovens. The spacious primary suite has a spa like bath and private outdoor access. A flexible 4th bedroom/bonus area upstairs provides fantastic separation of space. Outside discover a paver patio, greenhouse and gardens, and a fully fenced backyard. Endless possibilities with the detached 2,208 sq. ft. shop with 1/2 bath, new roof and HVAC. Oversized 3-car garage with 2 EV chargers and storage for all your gear. Property has 1.25 acres of COI rights. Proximity to walking trails, Pine Nursery Park, schools, and restaurants make this home the perfect blend of country living and convenience.
Last Agent to Sell the Property
Cascade Hasson SIR License #201209419 Listed on: 08/03/2024
Home Details
Home Type
- Single Family
Est. Annual Taxes
- $10,616
Year Built
- Built in 2001
Lot Details
- 2.5 Acre Lot
- Home fronts a stream
- No Common Walls
- No Units Located Below
- Fenced
- Drip System Landscaping
- Native Plants
- Front and Back Yard Sprinklers
- Garden
- Property is zoned SR2, SR2
Parking
- 3 Car Garage
- Second Garage
- Garage Door Opener
- Driveway
- Gated Parking
- RV Access or Parking
Property Views
- Creek or Stream
- Territorial
- Neighborhood
Home Design
- Northwest Architecture
- Stem Wall Foundation
- Frame Construction
- Composition Roof
Interior Spaces
- 2,977 Sq Ft Home
- 2-Story Property
- Open Floorplan
- Wired For Sound
- Wired For Data
- Vaulted Ceiling
- Ceiling Fan
- Skylights
- Gas Fireplace
- Double Pane Windows
- Tinted Windows
- Bay Window
- Mud Room
- Great Room with Fireplace
- Family Room
- Dining Room
- Loft
Kitchen
- Eat-In Kitchen
- Breakfast Bar
- Double Oven
- Cooktop with Range Hood
- Microwave
- Dishwasher
- Kitchen Island
- Granite Countertops
- Disposal
Flooring
- Wood
- Carpet
- Stone
Bedrooms and Bathrooms
- 4 Bedrooms
- Primary Bedroom on Main
- Fireplace in Primary Bedroom
- Linen Closet
- Walk-In Closet
- Double Vanity
- Bidet
- Dual Flush Toilets
- Hydromassage or Jetted Bathtub
- Bathtub with Shower
- Bathtub Includes Tile Surround
Laundry
- Laundry Room
- Dryer
- Washer
Home Security
- Surveillance System
- Smart Thermostat
- Carbon Monoxide Detectors
- Fire and Smoke Detector
Eco-Friendly Details
- ENERGY STAR Qualified Equipment for Heating
- Smart Irrigation
Outdoor Features
- Horse Property
- Courtyard
- Patio
- Greenhouse
- Separate Outdoor Workshop
- Outdoor Storage
- Storage Shed
Schools
- Ponderosa Elementary School
- Sky View Middle School
Utilities
- Ductless Heating Or Cooling System
- ENERGY STAR Qualified Air Conditioning
- Central Air
- Heating System Uses Natural Gas
- Heat Pump System
- Wall Furnace
- Irrigation Water Rights
- Water Heater
- Septic Tank
- Phone Available
- Cable TV Available
Additional Features
- Smart Technology
- 1 Irrigated Acre
Listing and Financial Details
- Exclusions: playset in backyard
- Short Term Rentals Allowed
- Tax Lot 6
- Assessor Parcel Number 200768
Community Details
Overview
- No Home Owners Association
- Overtree Ranch Subdivision
- Electric Vehicle Charging Station
- Property is near a preserve or public land
Recreation
- Trails
Ownership History
Purchase Details
Home Financials for this Owner
Home Financials are based on the most recent Mortgage that was taken out on this home.Purchase Details
Home Financials for this Owner
Home Financials are based on the most recent Mortgage that was taken out on this home.Purchase Details
Purchase Details
Purchase Details
Similar Homes in Bend, OR
Home Values in the Area
Average Home Value in this Area
Purchase History
| Date | Type | Sale Price | Title Company |
|---|---|---|---|
| Warranty Deed | $1,750,000 | First American Title | |
| Warranty Deed | $1,605,000 | Western Title | |
| Interfamily Deed Transfer | -- | None Available | |
| Interfamily Deed Transfer | -- | None Available | |
| Warranty Deed | $530,000 | Deschutes County Title Co | |
| Warranty Deed | $650,000 | First Amer Title Ins Co Or |
Mortgage History
| Date | Status | Loan Amount | Loan Type |
|---|---|---|---|
| Previous Owner | $1,284,000 | New Conventional | |
| Previous Owner | $250,000 | Credit Line Revolving | |
| Previous Owner | $299,999 | Credit Line Revolving | |
| Previous Owner | $191,600 | Credit Line Revolving |
Property History
| Date | Event | Price | Change | Sq Ft Price |
|---|---|---|---|---|
| 09/16/2024 09/16/24 | Sold | $1,750,000 | -2.5% | $588 / Sq Ft |
| 08/10/2024 08/10/24 | Pending | -- | -- | -- |
| 08/03/2024 08/03/24 | For Sale | $1,795,000 | +11.8% | $603 / Sq Ft |
| 09/30/2022 09/30/22 | Sold | $1,605,000 | -7.7% | $539 / Sq Ft |
| 08/16/2022 08/16/22 | Pending | -- | -- | -- |
| 07/14/2022 07/14/22 | For Sale | $1,739,500 | -- | $584 / Sq Ft |
Tax History Compared to Growth
Tax History
| Year | Tax Paid | Tax Assessment Tax Assessment Total Assessment is a certain percentage of the fair market value that is determined by local assessors to be the total taxable value of land and additions on the property. | Land | Improvement |
|---|---|---|---|---|
| 2024 | $11,281 | $764,240 | -- | -- |
| 2023 | $10,616 | $741,990 | $0 | $0 |
| 2022 | $9,789 | $699,400 | $0 | $0 |
| 2021 | $9,849 | $679,030 | $0 | $0 |
| 2020 | $9,299 | $679,030 | $0 | $0 |
| 2019 | $9,036 | $659,260 | $0 | $0 |
| 2018 | $8,772 | $640,060 | $0 | $0 |
| 2017 | $8,541 | $621,420 | $0 | $0 |
| 2016 | $8,115 | $603,330 | $0 | $0 |
| 2015 | $7,887 | $585,760 | $0 | $0 |
| 2014 | $7,633 | $568,700 | $0 | $0 |
Agents Affiliated with this Home
-

Seller's Agent in 2024
Jennifer Schaake
Cascade Hasson SIR
(541) 480-1142
166 Total Sales
-

Buyer's Agent in 2024
Carrie DiTullio
Knightsbridge International
(541) 280-0992
94 Total Sales
-

Seller's Agent in 2022
Dana Furlan
Bend Premier Real Estate LLC
(541) 771-8761
119 Total Sales
-
M
Buyer's Agent in 2022
Mark Morzov
Cascade Hasson SIR
(307) 690-7799
25 Total Sales
Map
Source: Oregon Datashare
MLS Number: 220187588
APN: 200768
- 63536 Old Deschutes Rd
- 63425 Deschutes Market Rd
- 21340 View Ln
- 63545 Deschutes Market Rd
- 20960 Royal Oak Cir
- 21340 Crofoot Ct
- 20884 Rorick Dr
- 21030 Yeoman Rd
- 63344 Stonewood Dr
- 20881 Top Knot Ln
- 63610 Deschutes Market Rd
- 20815 Alpine Ridge Place
- 20812 Liberty Ln
- 63443 Ranch Village Dr
- 20768 NE Horizon Ridge Place
- 63225 Eastview Dr
- 63169 Watercress Way
- 63362 Tristar Dr
- 3027 NE Moreno Place
- 63387 Freedom Place
