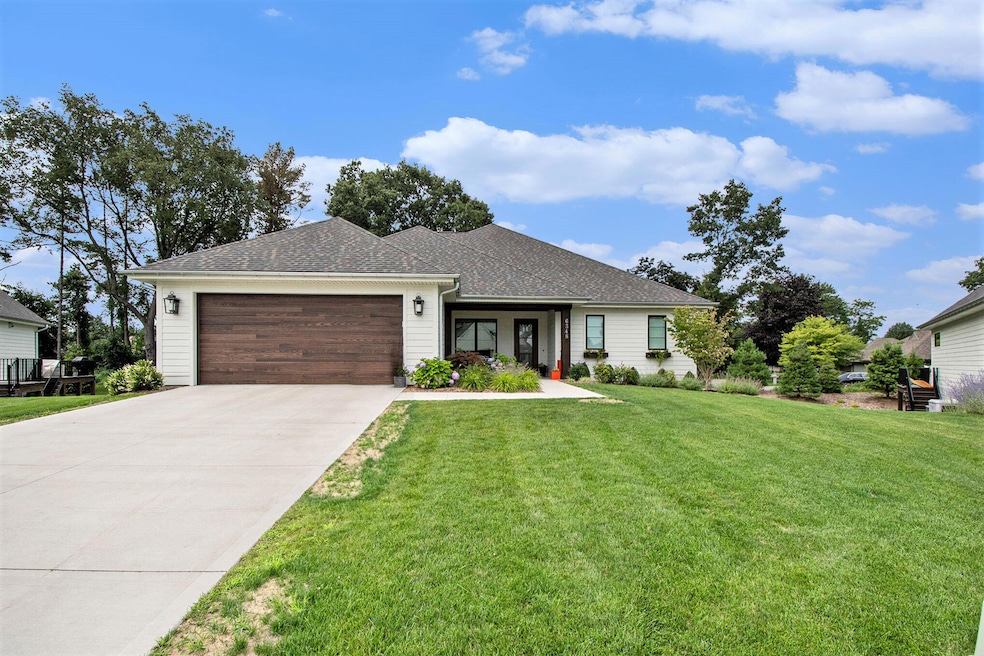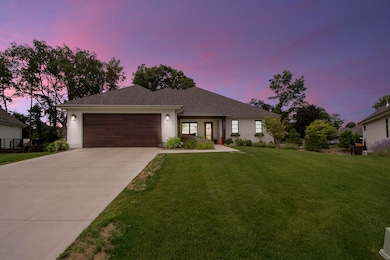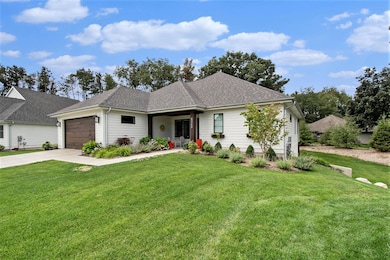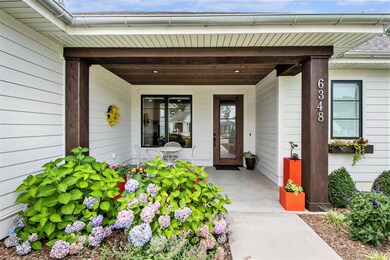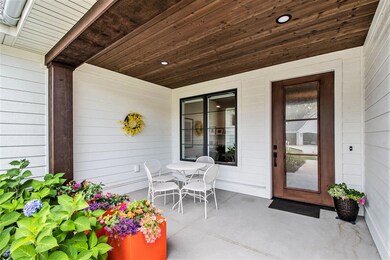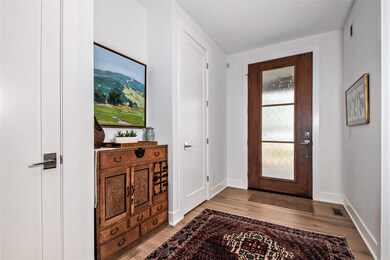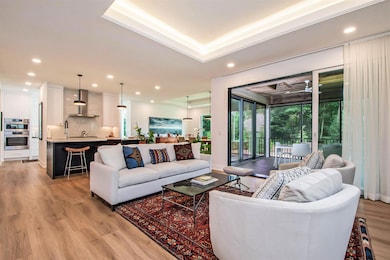
6348 Lamppost Cir SE Grand Rapids, MI 49546
Cascade Township NeighborhoodEstimated payment $8,270/month
Highlights
- Deck
- Living Room with Fireplace
- Main Floor Bedroom
- Thornapple Elementary School Rated A
- Wooded Lot
- Mud Room
About This Home
This home is more than just special—it's a masterclass in refined, custom design. From the moment you enter, you'll feel the difference. Clean architectural lines, natural materials, and a calming neutral palette create a serene, sophisticated atmosphere throughout. Perfectly suited for modern living and entertaining, this thoughtfully designed residence features a second prep kitchen, ideal for hosting unforgettable gatherings. The main living and dining area stuns with 9-foot ceilings, 8-foot doors, and a welcoming fireplace, all flowing seamlessly into a chef's kitchen outfitted with Sub-Zero and Wolf appliances. Double sliding doors in both living and dining rooms open wide to bring the outdoors in, making large-scale entertaining effortless. Step out to the 14' x 30' screened porch with its own fireplaceyour private retreat for quiet mornings or cozy evenings. The main floor owner's suite is a sanctuary of its own with private porch access, a spa-inspired bath featuring heated floors, a soaking tub, tiled shower, and an enviable walk-in closet. Also on the main level: a stylish den/office and elegant half bath. The daylight lower level expands your living space with a large gathering room, two additional bedrooms, a full bath, finished workout room, and a second office. This home is a rare blend of peaceful luxury and contemporary design, beautifully executed from start to finish. Offers due 6/2/25 12pm.
Open House Schedule
-
Saturday, May 31, 202511:00 am to 1:00 pm5/31/2025 11:00:00 AM +00:005/31/2025 1:00:00 PM +00:00Add to Calendar
Property Details
Home Type
- Condominium
Est. Annual Taxes
- $11,737
Year Built
- Built in 2021
Lot Details
- Private Entrance
- Shrub
- Sprinkler System
- Wooded Lot
HOA Fees
- $575 Monthly HOA Fees
Parking
- 2 Car Attached Garage
- Front Facing Garage
- Garage Door Opener
Home Design
- HardiePlank Siding
Interior Spaces
- 3,779 Sq Ft Home
- 1-Story Property
- Mud Room
- Living Room with Fireplace
- 2 Fireplaces
- Screened Porch
- Finished Basement
- Natural lighting in basement
Kitchen
- Double Oven
- Cooktop
- Dishwasher
- Kitchen Island
Flooring
- Carpet
- Tile
- Vinyl
Bedrooms and Bathrooms
- 3 Bedrooms | 1 Main Level Bedroom
- En-Suite Bathroom
- Bathroom on Main Level
Laundry
- Laundry Room
- Laundry on main level
- Dryer
- Washer
Accessible Home Design
- Low Threshold Shower
- Accessible Bedroom
- Accessible Entrance
- Stepless Entry
Outdoor Features
- Deck
- Screened Patio
Utilities
- Forced Air Heating and Cooling System
- Heating System Uses Natural Gas
- High Speed Internet
- Phone Available
- Cable TV Available
Community Details
Overview
- Association fees include trash, snow removal, lawn/yard care
- $1,000 HOA Transfer Fee
- Association Phone (616) 320-2857
- Lanterns Of Cascade Condos
Pet Policy
- Pets Allowed
Map
Home Values in the Area
Average Home Value in this Area
Tax History
| Year | Tax Paid | Tax Assessment Tax Assessment Total Assessment is a certain percentage of the fair market value that is determined by local assessors to be the total taxable value of land and additions on the property. | Land | Improvement |
|---|---|---|---|---|
| 2024 | $7,772 | $424,900 | $0 | $0 |
| 2023 | $10,883 | $399,400 | $0 | $0 |
| 2022 | $10,531 | $336,900 | $0 | $0 |
| 2021 | $5,793 | $222,500 | $0 | $0 |
| 2020 | $347 | $50,000 | $0 | $0 |
Property History
| Date | Event | Price | Change | Sq Ft Price |
|---|---|---|---|---|
| 05/29/2025 05/29/25 | For Sale | $1,200,000 | -- | $318 / Sq Ft |
Purchase History
| Date | Type | Sale Price | Title Company |
|---|---|---|---|
| Warranty Deed | -- | None Listed On Document | |
| Warranty Deed | $681,900 | Chicago Title Of Mi Inc |
Mortgage History
| Date | Status | Loan Amount | Loan Type |
|---|---|---|---|
| Previous Owner | $200,000 | New Conventional |
Similar Homes in Grand Rapids, MI
Source: Southwestern Michigan Association of REALTORS®
MLS Number: 25024875
APN: 41-19-17-429-013
- 6324 Lamppost Cir SE Unit 10
- 6396 Lamppost Cir SE Unit 1
- 6309 Greenway Drive 52 Dr SE
- 3144 E Gatehouse Dr SE
- 3411 Brookpoint Dr SE
- 6348 Greenway Dr SE Unit 62
- 6545 Brookhills Ct SE
- 3724 Charlevoix Dr SE
- 6387 Wainscot Dr SE Unit 102
- 6501 Woodbrook Dr SE
- 6060 Parview Dr SE
- 5970 Parview Dr SE Unit 34
- 6244 Lincolnshire Ct SE Unit 15
- 3750 Charlevoix Dr SE
- 6774 Woodbrook Dr SE
- 3294 Thorncrest Dr SE
- 7044 Cascade Rd SE
- 6716 Cascade Rd SE
- 7174 Cascade Rd SE
- 2468 Irene Ave SE
