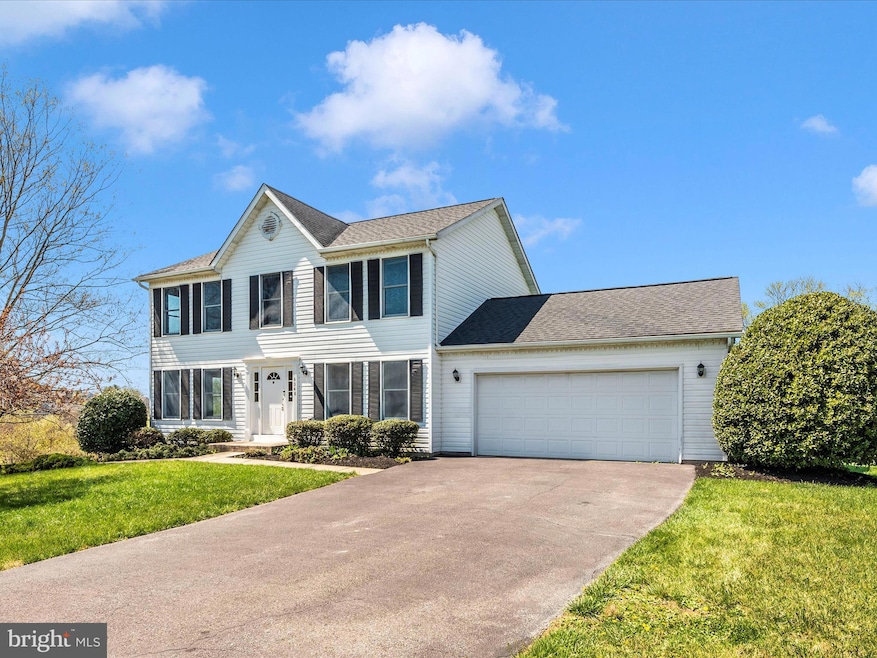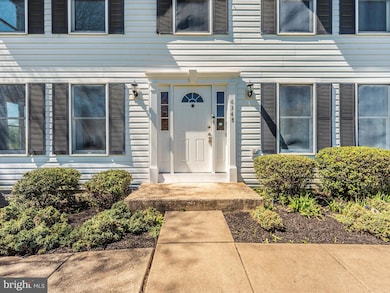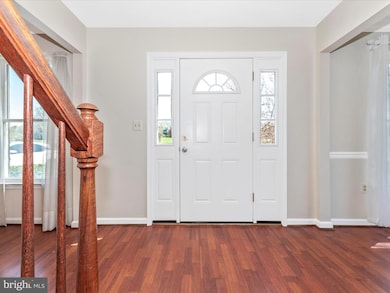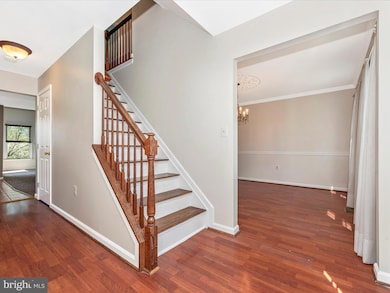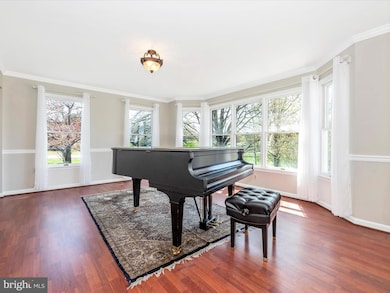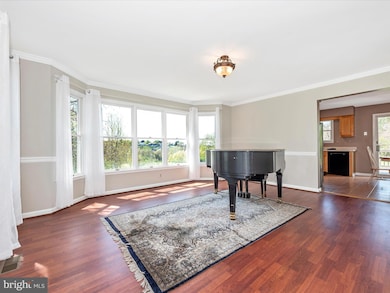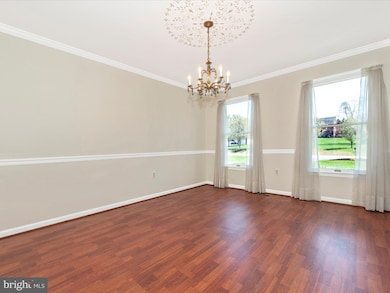6348 Twin Ponds Ln Mount Airy, MD 21771
Highlights
- Panoramic View
- 3.54 Acre Lot
- Colonial Architecture
- Mount Airy Elementary School Rated A-
- Open Floorplan
- Deck
About This Home
Spacious 4-Bedroom Home for Rent in Sought-After Fair Winds EstatesNestled on a beautiful 3.54-acre corner lot, this well-maintained 4-bedroom, 2.5-bath home offers privacy, space, and comfort in the desirable Fair Winds Estates community. Enjoy peace and quiet just minutes from the heart of Mount Airy.The home is move-in ready with attractive upgrades, including Pergo laminate flooring on the main and lower levels, and solid hardwood flooring throughout the upper level bedrooms. The main floor offers a traditional layout with separate living and dining rooms, plus an expansive family room featuring a cozy gas fireplace—perfect for relaxing evenings. The open kitchen and breakfast area lead to a spacious deck through sliding glass doors, making it ideal for indoor-outdoor living.Large bow windows in the living room fill the space with natural light and offer tranquil views of the surrounding landscape. Upstairs, you'll find four generously sized bedrooms, including a spacious primary suite complete with two walk-in closets and an additional linen closet.Additional features include a 2-car garage, ample driveway parking, and access to half of the finished basement—which includes a large recreation room and a laundry/storage area. Conveniently located just 4 miles from I-70 and close to downtown Mount Airy’s shops, restaurants, and amenities, this home combines the best of suburban living with easy access to everything you need.
Home Details
Home Type
- Single Family
Est. Annual Taxes
- $6,019
Year Built
- Built in 1998
Lot Details
- 3.54 Acre Lot
- Landscaped
- Private Lot
- Premium Lot
- Corner Lot
- Level Lot
- Backs to Trees or Woods
- Back and Front Yard
- Property is in very good condition
Parking
- 2 Car Direct Access Garage
- 4 Driveway Spaces
- Front Facing Garage
- Garage Door Opener
Property Views
- Pond
- Panoramic
- Woods
Home Design
- Colonial Architecture
- Shingle Roof
- Vinyl Siding
- Concrete Perimeter Foundation
Interior Spaces
- Property has 3 Levels
- Open Floorplan
- Cathedral Ceiling
- Heatilator
- Self Contained Fireplace Unit Or Insert
- Fireplace Mantel
- Gas Fireplace
- Double Hung Windows
- Wood Frame Window
- Atrium Doors
- Six Panel Doors
- Entrance Foyer
- Family Room Off Kitchen
- Living Room
- Formal Dining Room
- Recreation Room
- Partial Basement
- Attic
Kitchen
- Breakfast Area or Nook
- Eat-In Kitchen
- Electric Oven or Range
- Dishwasher
Flooring
- Wood
- Carpet
Bedrooms and Bathrooms
- 4 Bedrooms
- En-Suite Primary Bedroom
- En-Suite Bathroom
- Walk-In Closet
- Bathtub with Shower
Laundry
- Laundry Room
- Laundry on lower level
- Dryer
- Washer
Home Security
- Carbon Monoxide Detectors
- Fire and Smoke Detector
Outdoor Features
- Deck
Schools
- Parr's Ridge Elementary School
- Mt Airy Middle School
- South Carroll High School
Utilities
- Forced Air Heating and Cooling System
- Underground Utilities
- Well
- Electric Water Heater
- On Site Septic
- Cable TV Available
Listing and Financial Details
- Residential Lease
- Security Deposit $4,000
- No Smoking Allowed
- 12-Month Lease Term
- Available 4/14/25
- $40 Application Fee
- Assessor Parcel Number 0713031568
Community Details
Overview
- No Home Owners Association
- Fair Winds Estates Subdivision
Pet Policy
- No Pets Allowed
Map
Source: Bright MLS
MLS Number: MDCR2026496
APN: 13-031568
- 4007 Windward Dr
- 6411 Ridge Rd
- 6158 Ridge Rd
- 1702 Fieldbrook Ln
- 1308 Scotch Heather Ave
- 3683 Falling Green Way
- 606 Firethorn Ct
- 809 Horpel Dr
- 5557 Buffalo Rd
- 505 Northview Rd
- 0 Watersville Rd Unit MDCR2019316
- 104 West Rd
- 5641 Ridge Rd
- LOT 1C Woodville Rd Unit GREENRIDGE
- LOT 4B Woodville Rd Unit MANOR
- Lot 1B Woodville Rd Unit BARTHOLOW
- LOT 2 Woodville Rd Unit ASHCROFT
- LOT 4 Woodville Rd Unit RIDGEWAY
- LOT 3B Woodville Rd Unit WELLER
- LOT 1 Woodville Rd Unit WALBERT
- 201 Watersville Rd
- 1111 Jousting Way
- 10 Grimes Ct
- 101 S Oak Cliff Ct
- 6730 Woodbine Rd
- 7746 Emerson Burrier Rd
- 5829 Woodbine Rd
- 1851 Florence Rd Unit A
- 614 Gala Way
- 6251 Walleye Place
- 9105 Gue Rd
- 6903 Sheffield Dr
- 11109 Fen View Ln
- 11115 Hazelnut Ln
- 53 Liberty Rd
- 10803 Glade Ct
- 4511 Seths Folly Dr
- 4559 Tinder Box Cir
- 7430 Gaither Rd
- 6705 Ridgecrest Rd
