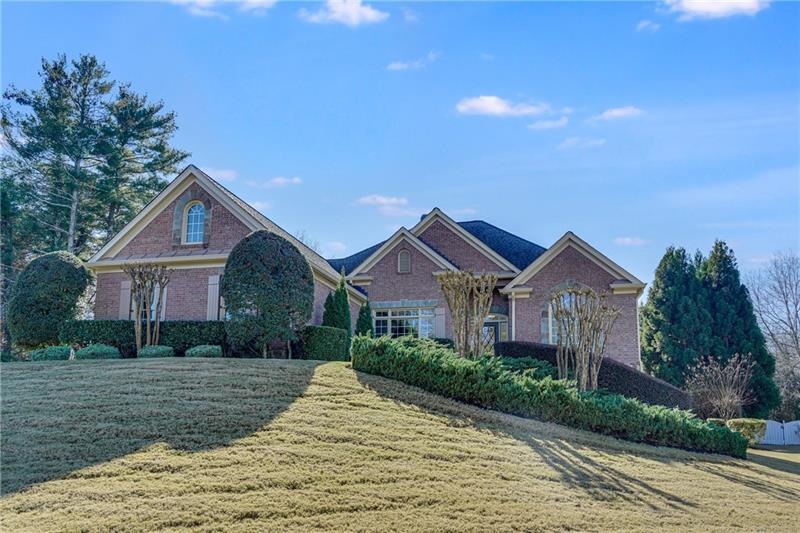Have you dreamed of being on Lake Lanier but just don't want to pay lake prices for a fabulous home? Please stop right here as you have found the perfect scenario for you! Less than 5 minutes from the lake and Aqualand Marina...you can have your boat and your home and pool too! Hop in the car and be on your boat in mere minutes. This elegant 4-side brick home has 3 bedrooms, 2 and a half baths, 3 car garage (3rd car garage has built-in cabinets), extra parking, and SO conveniently located for shopping, schools, restaurants and marinas. This lovely property has a master bedroom on the main floor, huge walk-in closet, a heated salt-water gunite pool with jacuzzi, gazebo, screened in porch, cathedral living room with coffered ceiling, renovated kitchen, wet bar and master bath. There is a separate dining room and office on the main level. Interior, exterior garage doors, shutters and trim repainted November 2021. The terrace level has a full kitchen, dining area, living room, full bath, 2 huge bedrooms, and tons of storage that is perfect for multi-generational living! The Sonos system surround sound, 75 inch Samsung living room tv, and exterior tv remains with property! Where else will you find a ranch on a finished terrace level, WITH A POOL and your boat that is almost walkable? Don't wait folks! This won't be on the market for long!

