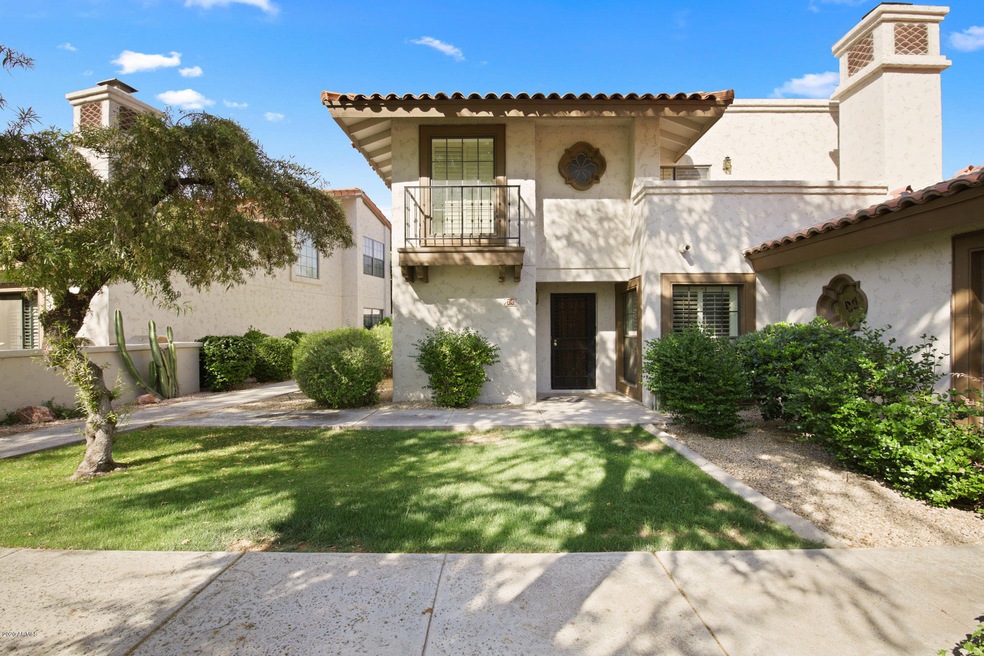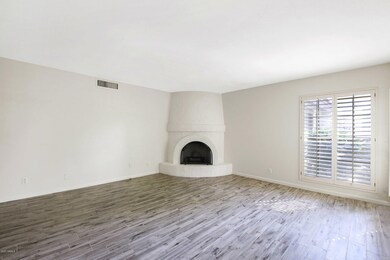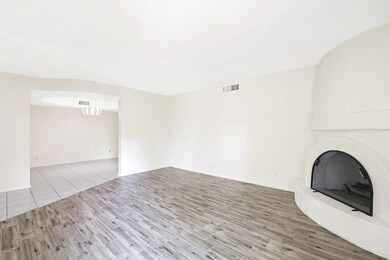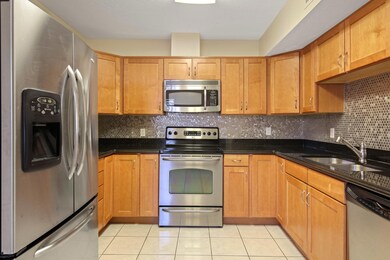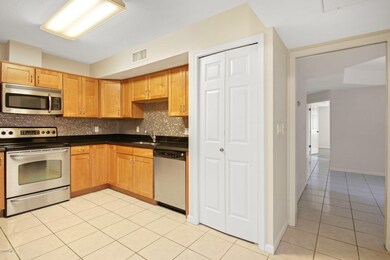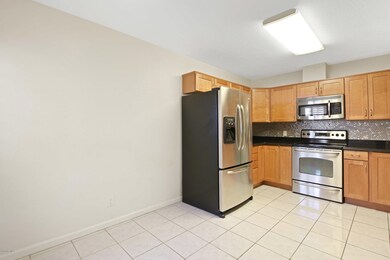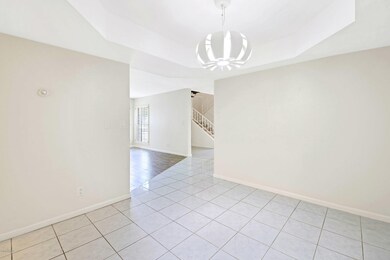
6349 N 78th St Unit 74 Scottsdale, AZ 85250
Indian Bend NeighborhoodEstimated Value: $634,000 - $692,000
Highlights
- Spanish Architecture
- 1 Fireplace
- Granite Countertops
- Kiva Elementary School Rated A
- End Unit
- Heated Community Pool
About This Home
As of August 2020Beautiful Town House with everything you need. 3 bedrooms all with their own en suite. Dual masters one up and one down, you pick. Ton's of space. Your own huge private out door patio, and a second floor balcony as well. Community fronts on to Silverado Golf Course and Scottsdale Bike and Walking Path, so you are steps or pedals away. 2 car garage. 2 community pools, tennis court. Shows fantastic. Walk to your Uber through the private gate to 78th and hit all the hot spots in Old Town and S. Scottsdale in minutes, or stay home and Eat on the private back patio and go for a stroll on the Golf Course after. Patio is perfect for a TV, fire pit and or Hot Tub. This is a rare unit with extra 1/2 bath on main floor. You will Love this.Last unit with same plan in complex sold in 1 day!
Townhouse Details
Home Type
- Townhome
Est. Annual Taxes
- $2,161
Year Built
- Built in 1980
Lot Details
- 159 Sq Ft Lot
- End Unit
- Block Wall Fence
- Grass Covered Lot
HOA Fees
- $196 Monthly HOA Fees
Parking
- 2 Car Garage
Home Design
- Spanish Architecture
- Tile Roof
- Block Exterior
- Stucco
Interior Spaces
- 1,925 Sq Ft Home
- 2-Story Property
- 1 Fireplace
Kitchen
- Built-In Microwave
- Granite Countertops
Flooring
- Carpet
- Tile
Bedrooms and Bathrooms
- 3 Bedrooms
- Primary Bathroom is a Full Bathroom
- 3.5 Bathrooms
- Dual Vanity Sinks in Primary Bathroom
Schools
- Pueblo Elementary School
- Mohave Middle School
- Saguaro High School
Utilities
- Refrigerated Cooling System
- Heating Available
Listing and Financial Details
- Tax Lot 74
- Assessor Parcel Number 174-21-440
Community Details
Overview
- Association fees include ground maintenance, street maintenance
- First Integrety Pm Association, Phone Number (623) 749-7595
- Arroyo Verde Subdivision
Recreation
- Tennis Courts
- Heated Community Pool
- Community Spa
Ownership History
Purchase Details
Home Financials for this Owner
Home Financials are based on the most recent Mortgage that was taken out on this home.Purchase Details
Similar Homes in Scottsdale, AZ
Home Values in the Area
Average Home Value in this Area
Purchase History
| Date | Buyer | Sale Price | Title Company |
|---|---|---|---|
| Shortridge Kelly | $435,000 | Chicago Title Agency | |
| Belyk Murray | $435,000 | Grand Canyon Title Agency In |
Mortgage History
| Date | Status | Borrower | Loan Amount |
|---|---|---|---|
| Open | Shortridge Kelly | $413,250 |
Property History
| Date | Event | Price | Change | Sq Ft Price |
|---|---|---|---|---|
| 08/28/2020 08/28/20 | Sold | $435,000 | 0.0% | $226 / Sq Ft |
| 07/16/2020 07/16/20 | Pending | -- | -- | -- |
| 07/09/2020 07/09/20 | For Sale | $434,900 | 0.0% | $226 / Sq Ft |
| 07/09/2020 07/09/20 | Price Changed | $434,900 | +0.5% | $226 / Sq Ft |
| 06/30/2020 06/30/20 | Price Changed | $432,900 | -7.8% | $225 / Sq Ft |
| 06/28/2020 06/28/20 | Pending | -- | -- | -- |
| 06/20/2020 06/20/20 | Price Changed | $469,500 | -0.1% | $244 / Sq Ft |
| 06/11/2020 06/11/20 | Price Changed | $469,900 | -3.1% | $244 / Sq Ft |
| 05/20/2020 05/20/20 | For Sale | $484,900 | 0.0% | $252 / Sq Ft |
| 03/24/2019 03/24/19 | Rented | $2,250 | 0.0% | -- |
| 03/12/2019 03/12/19 | Under Contract | -- | -- | -- |
| 03/06/2019 03/06/19 | For Rent | $2,250 | +2.5% | -- |
| 07/01/2017 07/01/17 | Rented | $2,195 | 0.0% | -- |
| 06/23/2017 06/23/17 | Under Contract | -- | -- | -- |
| 05/05/2017 05/05/17 | For Rent | $2,195 | +4.5% | -- |
| 06/01/2016 06/01/16 | Rented | $2,100 | +5.0% | -- |
| 05/15/2016 05/15/16 | Under Contract | -- | -- | -- |
| 04/30/2016 04/30/16 | For Rent | $2,000 | -- | -- |
Tax History Compared to Growth
Tax History
| Year | Tax Paid | Tax Assessment Tax Assessment Total Assessment is a certain percentage of the fair market value that is determined by local assessors to be the total taxable value of land and additions on the property. | Land | Improvement |
|---|---|---|---|---|
| 2025 | $1,691 | $33,489 | -- | -- |
| 2024 | $1,870 | $31,894 | -- | -- |
| 2023 | $1,870 | $45,360 | $9,070 | $36,290 |
| 2022 | $1,780 | $37,430 | $7,480 | $29,950 |
| 2021 | $1,931 | $35,300 | $7,060 | $28,240 |
| 2020 | $2,239 | $33,570 | $6,710 | $26,860 |
| 2019 | $2,161 | $31,880 | $6,370 | $25,510 |
| 2018 | $2,092 | $29,180 | $5,830 | $23,350 |
| 2017 | $2,004 | $28,830 | $5,760 | $23,070 |
| 2016 | $1,965 | $27,560 | $5,510 | $22,050 |
| 2015 | $1,870 | $27,660 | $5,530 | $22,130 |
Agents Affiliated with this Home
-
Danny Hicke

Seller's Agent in 2020
Danny Hicke
Caliber Realty Group, LLC
(480) 406-5123
9 in this area
28 Total Sales
-
Karen Speight

Buyer's Agent in 2020
Karen Speight
Realty One Group
(602) 670-9244
2 in this area
9 Total Sales
-
Pamela Watson-Brown

Seller's Agent in 2019
Pamela Watson-Brown
Arizona Elite Properties
(480) 507-1800
56 Total Sales
-
S
Buyer's Agent in 2017
Shannon Tucek
DPR Realty
(480) 695-5477
-
S
Buyer's Agent in 2017
Shannon Contreras
Revelation Real Estate
-
Valerie Stout

Seller's Agent in 2016
Valerie Stout
HomeSmart
(480) 818-0239
1 in this area
12 Total Sales
Map
Source: Arizona Regional Multiple Listing Service (ARMLS)
MLS Number: 6080586
APN: 174-21-440
- 6349 N 78th St Unit 105
- 6349 N 78th St Unit 123
- 7800 E Lincoln Dr Unit 2029
- 7800 E Lincoln Dr Unit 2092
- 7800 E Lincoln Dr Unit 1035
- 7800 E Lincoln Dr Unit 1007
- 7800 E Lincoln Dr Unit 1096
- 7800 E Lincoln Dr Unit 2047
- 7734 E Rose Ln
- 7670 E Sierra Vista Dr
- 6597 N 79th Place Unit 86
- 7667 E Krall St
- 7808 E Valley Vista Dr Unit 420
- 7830 E Valley Vista Dr Unit 410
- 7925 E Keim Dr Unit 469
- 7917 E Cactus Wren Rd Unit 122
- 8025 E Redwing Rd
- 7915 E Keim Dr Unit 467
- 7721 E Valley Vista Ln
- 7678 E Cactus Wren Rd
- 6349 N 78th St Unit 144
- 6349 N 78th St Unit 71
- 6349 N 78th St Unit 70
- 6349 N 78th St Unit 68
- 6349 N 78th St Unit 73
- 6349 N 78th St Unit 74
- 6349 N 78th St Unit 146
- 6349 N 78th St Unit 145
- 6349 N 78th St Unit 143
- 6349 N 78th St Unit 137
- 6349 N 78th St Unit 23
- 6349 N 78th St Unit 25
- 6349 N 78th St Unit 83
- 6349 N 78th St Unit 76
- 6349 N 78th St Unit 131
- 6349 N 78th St Unit 134
- 6349 N 78th St Unit 108
- 6349 N 78th St Unit 127
- 6349 N 78th St Unit 100
- 6349 N 78th St Unit 120
