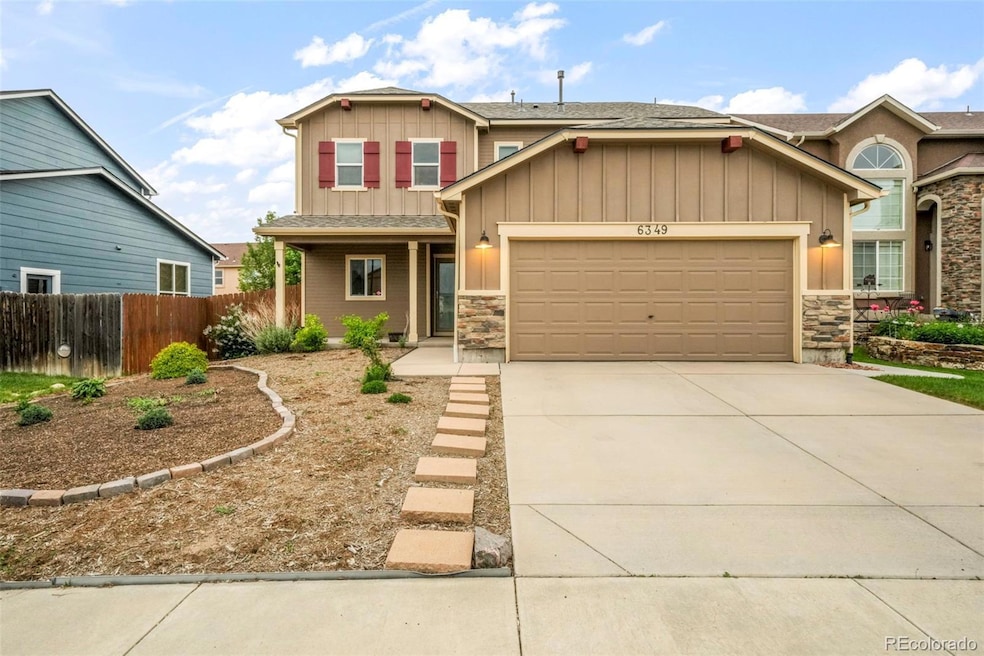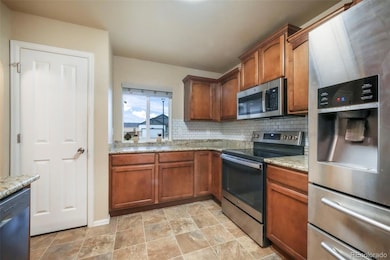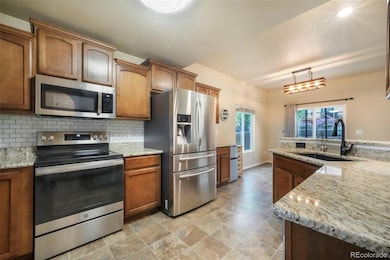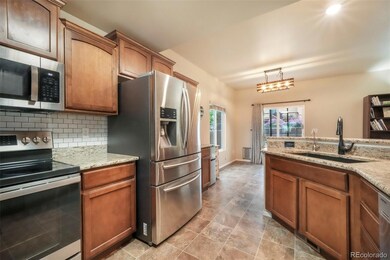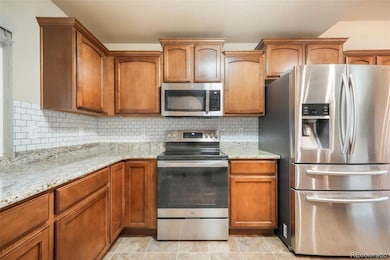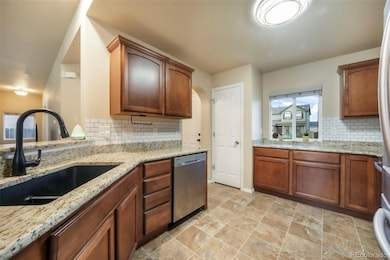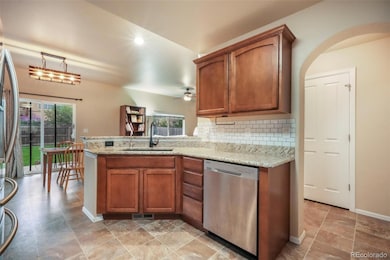
6349 Shooting Iron Way Colorado Springs, CO 80923
Ridgeview NeighborhoodEstimated payment $2,548/month
Highlights
- 2 Car Attached Garage
- Living Room
- Forced Air Heating System
- Double Pane Windows
- Laundry Room
- Dining Room
About This Home
Welcome to this beautifully refreshed home in the Indigo Ranch neighborhood, where pride of ownership is evident throughout the Home. Step inside to a light and inviting main level featuring an open floor plan with a spacious living area with a cozy gas fireplace, and a stunning kitchen complete with granite countertops, stainless steel appliances, and a generous pantry. A dedicated laundry area and convenient half bathroom are also located on the main level.
Walk out from the main living space to enjoy the large, flat backyard—with a mix of turf and sod and a with six-foot privacy fencing and perfect for relaxing.
Upstairs, you’ll find a private primary suite with a full en suite bathroom, updated with granite countertops, stylish tilework, and a large walk-in closet. Two additional bedrooms and another full bathroom with granite countertops provide ample space for family or guests.
Additional highlights include a 2-car attached garage and an included home warranty for peace of mind. Conveniently located near shopping, dining, entertainment, and with quick access to the Powers Corridor and military bases. Don’t miss your chance to call this move-in-ready gem your new home—schedule your private tour today!
Listing Agent
eXp Realty, LLC Brokerage Phone: 719-425-5020 License #100039105 Listed on: 06/19/2025

Home Details
Home Type
- Single Family
Est. Annual Taxes
- $1,783
Year Built
- Built in 2010
Lot Details
- 5,500 Sq Ft Lot
- Property is zoned R1-6 DF AO
HOA Fees
- $17 Monthly HOA Fees
Parking
- 2 Car Attached Garage
Home Design
- Slab Foundation
- Frame Construction
- Composition Roof
- Vinyl Siding
Interior Spaces
- 1,616 Sq Ft Home
- 2-Story Property
- Ceiling Fan
- Gas Fireplace
- Double Pane Windows
- Living Room
- Dining Room
- Crawl Space
- Laundry Room
Kitchen
- <<OvenToken>>
- <<microwave>>
- Dishwasher
Flooring
- Carpet
- Vinyl
Bedrooms and Bathrooms
- 3 Bedrooms
Home Security
- Carbon Monoxide Detectors
- Fire and Smoke Detector
Schools
- Stetson Elementary School
- Sky View Middle School
- Vista Ridge High School
Utilities
- No Cooling
- Forced Air Heating System
- Heating System Uses Natural Gas
- Natural Gas Connected
- High Speed Internet
- Cable TV Available
Community Details
- Hammersmith Management Association, Phone Number (719) 389-0700
- Indigo Ranch At Ridgeview Subdivision
Listing and Financial Details
- Exclusions: Washer & Dryer. Current A/C is NOT in working order. Sellers personal belongings.
- Assessor Parcel Number 53171-03-008
Map
Home Values in the Area
Average Home Value in this Area
Tax History
| Year | Tax Paid | Tax Assessment Tax Assessment Total Assessment is a certain percentage of the fair market value that is determined by local assessors to be the total taxable value of land and additions on the property. | Land | Improvement |
|---|---|---|---|---|
| 2025 | $2,349 | $32,130 | -- | -- |
| 2024 | $2,491 | $31,920 | $6,470 | $25,450 |
| 2023 | $2,491 | $31,920 | $6,470 | $25,450 |
| 2022 | $2,012 | $22,120 | $5,840 | $16,280 |
| 2021 | $2,110 | $22,760 | $6,010 | $16,750 |
| 2020 | $1,748 | $20,110 | $5,010 | $15,100 |
| 2019 | $1,735 | $20,110 | $5,010 | $15,100 |
| 2018 | $1,581 | $18,110 | $4,380 | $13,730 |
| 2017 | $1,587 | $18,110 | $4,380 | $13,730 |
| 2016 | $1,451 | $16,880 | $4,120 | $12,760 |
| 2015 | $1,453 | $16,880 | $4,120 | $12,760 |
| 2014 | $1,493 | $20,820 | $3,900 | $16,920 |
Property History
| Date | Event | Price | Change | Sq Ft Price |
|---|---|---|---|---|
| 07/21/2025 07/21/25 | Pending | -- | -- | -- |
| 06/19/2025 06/19/25 | For Sale | $430,000 | -6.3% | $266 / Sq Ft |
| 08/06/2022 08/06/22 | Off Market | $459,000 | -- | -- |
| 08/05/2022 08/05/22 | Sold | $459,000 | 0.0% | $284 / Sq Ft |
| 06/30/2022 06/30/22 | Pending | -- | -- | -- |
| 06/26/2022 06/26/22 | Price Changed | $459,000 | -2.1% | $284 / Sq Ft |
| 06/10/2022 06/10/22 | For Sale | $469,000 | -- | $290 / Sq Ft |
Purchase History
| Date | Type | Sale Price | Title Company |
|---|---|---|---|
| Warranty Deed | $459,000 | New Title Company Name | |
| Warranty Deed | $225,000 | Empire Title North Llc | |
| Warranty Deed | $213,900 | Stewart Title | |
| Warranty Deed | $215,993 | Cb Title |
Mortgage History
| Date | Status | Loan Amount | Loan Type |
|---|---|---|---|
| Open | $359,000 | Balloon | |
| Previous Owner | $221,330 | No Value Available | |
| Previous Owner | $15,000 | Credit Line Revolving | |
| Previous Owner | $209,800 | New Conventional | |
| Previous Owner | $220,695 | FHA | |
| Previous Owner | $218,498 | VA | |
| Previous Owner | $203,414 | FHA | |
| Previous Owner | $212,080 | FHA | |
| Previous Owner | $25,470 | Credit Line Revolving |
About the Listing Agent

I'm an expert real estate agent with Fletcher Team & Associates, Brokered by eXp Realty, LLC in Colorado Springs, CO and the nearby area, providing home-buyers and sellers with professional, responsive and attentive real estate services. Want an agent who'll really listen to what you want in a home? Need an agent who knows how to effectively market your home so it sells? Give me a call! I'm eager to help and would love to talk to you.
Aimee's Other Listings
Source: REcolorado®
MLS Number: 7466450
APN: 53171-03-008
- 6372 Shooting Iron Way
- 6380 Tenderfoot Dr
- 7647 Desert Wind Dr
- 6330 Wind River Point
- 7327 Indian River Dr
- 7256 Indian River Dr
- 7127 Indian River Dr
- 7737 Desert Wind Dr
- 7606 Derringer Point
- 6266 Canyon Crest Loop
- 7663 Double Barrel Heights
- 7632 Calaboose Way
- 7674 Double Barrel Heights
- 6006 Trappers Tale Ct
- 6302 Anders Ridge Ln
- 6531 Mission Bend Way
- 6530 Mission Bend Way
- 6631 Calico Crest Heights
- 5918 Whiskey River Dr
- 6016 Wild Bill Way
