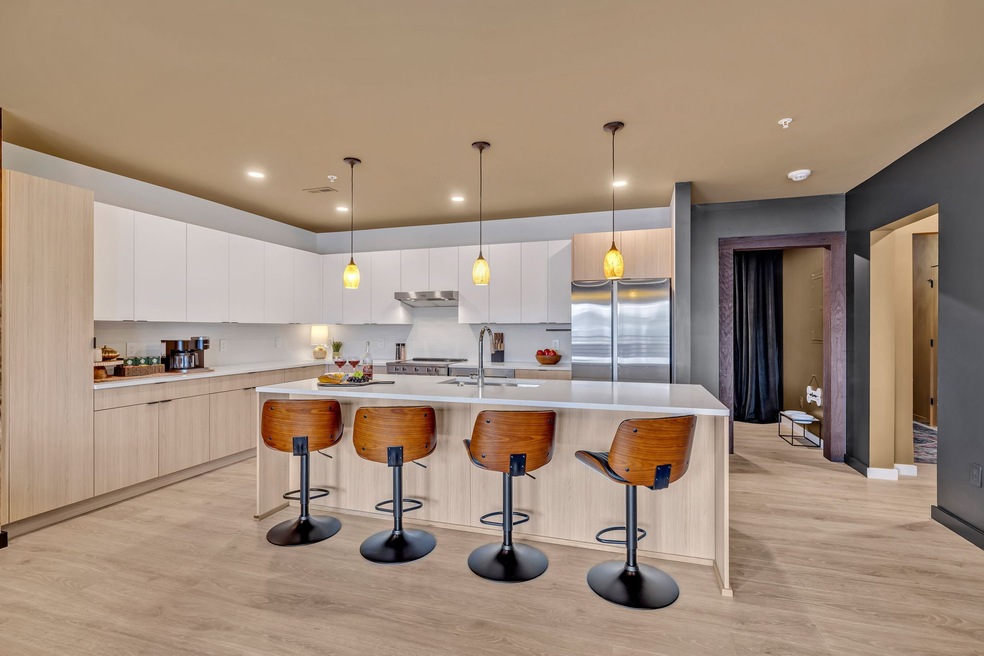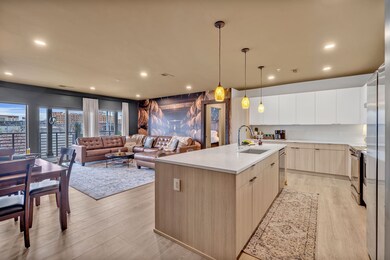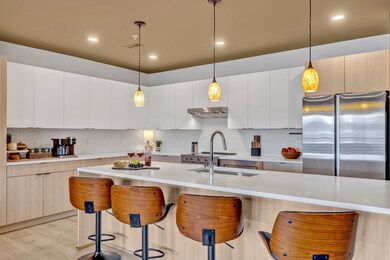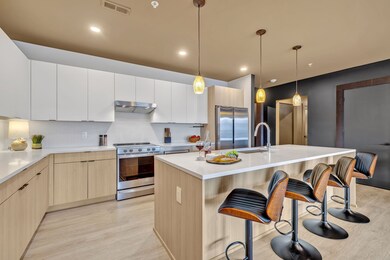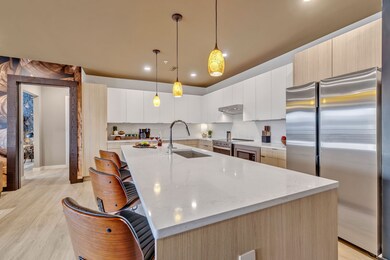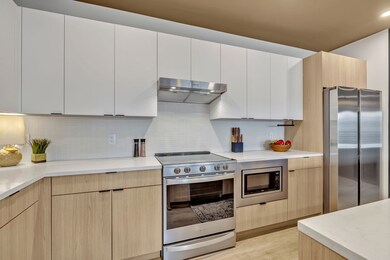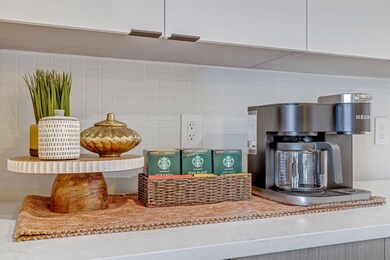
Hyve 635 7th Ave S Unit 211 Nashville, TN 37203
Pie Town NeighborhoodHighlights
- Fitness Center
- Clubhouse
- Walk-In Closet
- City View
- Contemporary Architecture
- Cooling Available
About This Home
As of June 2025Introducing HYVE Whiskey Trail, a prime investment opportunity in a sought-after location just steps from the vibrant Broadway scene! This NOO STR (Non-Owner Occupied Short-Term Rental) is permitted for up to 12 guests, making it an exceptional choice for families and groups seeking a spacious getaway. The stylish interior features a welcoming living area, a fully equipped kitchen, and comfortable sleeping arrangements, ensuring an enjoyable stay for all guests. Additional perks include a dedicated parking spot 49 and a storage unit 3G for added convenience. Building amenities enhance the rental appeal, boasting a pool, gym, on-site concierge, co-working space, and more. With its proximity to shops, restaurants, and entertainment options, HYVE Whiskey Trail is positioned for high occupancy rates and strong rental income potential. Don’t miss this opportunity to invest in a property that combines luxury, comfort, and profitability as well as allows for bonus depreciation & tax sheltering by owning this STR. Secure your stake in HYVE Whiskey Trail today!
Last Agent to Sell the Property
Compass RE Brokerage Phone: 6154738336 License #331198 Listed on: 02/10/2025

Property Details
Home Type
- Multi-Family
Est. Annual Taxes
- $8,211
Year Built
- Built in 2023
Lot Details
- 1,307 Sq Ft Lot
HOA Fees
- $1,369 Monthly HOA Fees
Parking
- Unassigned Parking
Home Design
- Contemporary Architecture
- Property Attached
- Frame Construction
Interior Spaces
- 2,074 Sq Ft Home
- Property has 1 Level
- Ceiling Fan
- Combination Dining and Living Room
- Interior Storage Closet
- Apartment Living Space in Basement
Kitchen
- Oven or Range
- Freezer
- Dishwasher
Flooring
- Laminate
- Tile
Bedrooms and Bathrooms
- 4 Main Level Bedrooms
- Walk-In Closet
Laundry
- Dryer
- Washer
Home Security
- Smart Locks
- Smart Thermostat
Schools
- Jones Paideia Magnet Elementary School
- John Early Paideia Magnet Middle School
- Pearl Cohn Magnet High School
Utilities
- Cooling Available
- Central Heating
- Underground Utilities
- High Speed Internet
- Cable TV Available
Listing and Financial Details
- Assessor Parcel Number 093140A20700CO
Community Details
Overview
- $4,107 One-Time Secondary Association Fee
- Association fees include ground maintenance, insurance, recreation facilities, trash
- Hyve Subdivision
Amenities
Recreation
Ownership History
Purchase Details
Home Financials for this Owner
Home Financials are based on the most recent Mortgage that was taken out on this home.Purchase Details
Home Financials for this Owner
Home Financials are based on the most recent Mortgage that was taken out on this home.Similar Homes in Nashville, TN
Home Values in the Area
Average Home Value in this Area
Purchase History
| Date | Type | Sale Price | Title Company |
|---|---|---|---|
| Warranty Deed | $1,400,000 | Commerce Title | |
| Special Warranty Deed | $1,200,000 | Commerce Title |
Property History
| Date | Event | Price | Change | Sq Ft Price |
|---|---|---|---|---|
| 06/25/2025 06/25/25 | Sold | $1,400,000 | -5.1% | $675 / Sq Ft |
| 06/13/2025 06/13/25 | Pending | -- | -- | -- |
| 02/10/2025 02/10/25 | For Sale | $1,475,000 | +22.9% | $711 / Sq Ft |
| 12/22/2023 12/22/23 | Sold | $1,200,000 | -5.9% | $579 / Sq Ft |
| 10/02/2023 10/02/23 | Pending | -- | -- | -- |
| 05/11/2023 05/11/23 | For Sale | $1,275,000 | -- | $615 / Sq Ft |
Tax History Compared to Growth
Tax History
| Year | Tax Paid | Tax Assessment Tax Assessment Total Assessment is a certain percentage of the fair market value that is determined by local assessors to be the total taxable value of land and additions on the property. | Land | Improvement |
|---|---|---|---|---|
| 2024 | $8,211 | $252,325 | $26,250 | $226,075 |
| 2023 | $2,822 | $86,725 | $26,250 | $60,475 |
| 2022 | $994 | $26,250 | $26,250 | $0 |
| 2021 | $0 | $0 | $0 | $0 |
Agents Affiliated with this Home
-
Ron Hodges

Seller's Agent in 2025
Ron Hodges
Compass RE
(615) 473-8336
71 in this area
256 Total Sales
-
Sally Barkley

Seller Co-Listing Agent in 2025
Sally Barkley
Compass RE
(615) 400-8111
71 in this area
249 Total Sales
-
Blake Glaskox

Buyer's Agent in 2025
Blake Glaskox
LHI Homes International
(615) 519-9939
2 in this area
52 Total Sales
-
N
Buyer's Agent in 2023
NONMLS NONMLS
About Hyve
Map
Source: Realtracs
MLS Number: 2789505
APN: 093-14-0A-207-00
- 635 7th Ave S Unit 313
- 635 7th Ave S Unit 414
- 635 7th Ave S Unit 212
- 635 7th Ave S Unit 403
- 635 7th Ave S Unit 417
- 635 7th Ave S Unit 504
- 635 7th Ave S Unit 501
- 635 7th Ave S Unit 218
- 635 7th Ave S Unit 317
- 639 7th Ave S
- 1002 Division St Unit 405
- 1002 Division St Unit 402
- 1002 Division St Unit 401
- 600 12th Ave S Unit 1008
- 600 12th Ave S Unit 422
- 600 12th Ave S Unit 902
- 600 12th Ave S Unit 1914
- 600 12th Ave S Unit 2111
- 600 12th Ave S Unit 420
- 600 12th Ave S Unit 313
