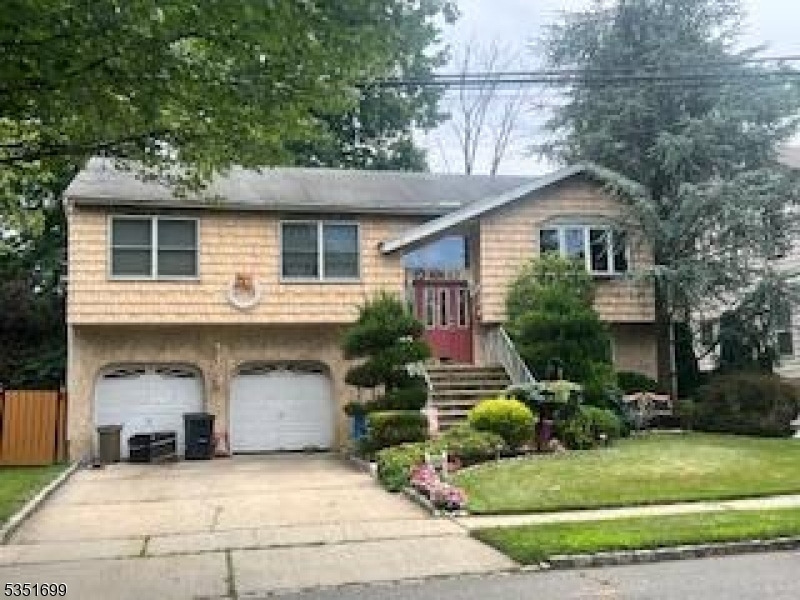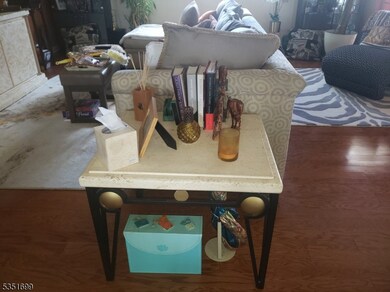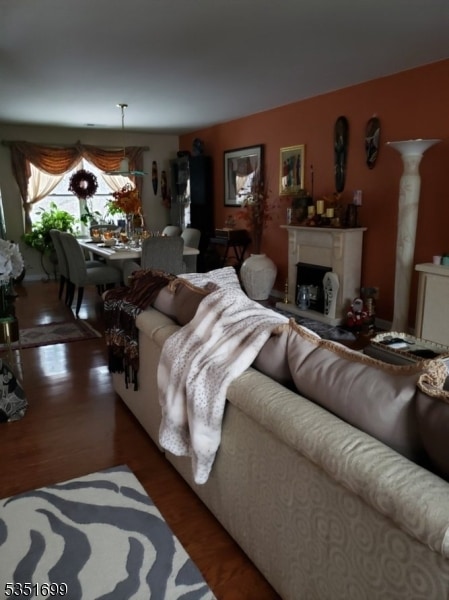
635 Bloomingdale Ave Kenilworth, NJ 07033
Estimated payment $4,928/month
Highlights
- Deck
- Main Floor Bedroom
- Eat-In Kitchen
- Wood Flooring
- 2 Car Attached Garage
- Patio
About This Home
This maintained bi-level style home has a lot to offer! Four bedrooms, three full baths, family room with sliding doors to the back yard, or you can enjoy walking out the 1st floor sliding doors to the deck! This home offers ample space for living and entertaining. Don't miss out on this opportunity!
Listing Agent
MICHELLE DAVID REALTY GROUP Brokerage Phone: 908-276-6299 Listed on: 07/18/2025

Home Details
Home Type
- Single Family
Est. Annual Taxes
- $14,285
Year Built
- Built in 1998
Lot Details
- 5,663 Sq Ft Lot
Parking
- 2 Car Attached Garage
Home Design
- Bi-Level Home
- Slab Foundation
- Vinyl Siding
- Composition Shingle
- Tile
Interior Spaces
- Family or Dining Combination
- Laundry Room
Kitchen
- Eat-In Kitchen
- Gas Oven or Range
Flooring
- Wood
- Wall to Wall Carpet
Bedrooms and Bathrooms
- 4 Bedrooms
- Main Floor Bedroom
- 3 Full Bathrooms
Home Security
- Carbon Monoxide Detectors
- Fire and Smoke Detector
Outdoor Features
- Deck
- Patio
Schools
- Harding Elementary School
- D.Brearley Middle School
- D.Brearley High School
Utilities
- Forced Air Heating and Cooling System
- One Cooling System Mounted To A Wall/Window
- Gas Water Heater
Listing and Financial Details
- Assessor Parcel Number 2908-00149-0000-00009-0001-
- Tax Block *
Map
Home Values in the Area
Average Home Value in this Area
Tax History
| Year | Tax Paid | Tax Assessment Tax Assessment Total Assessment is a certain percentage of the fair market value that is determined by local assessors to be the total taxable value of land and additions on the property. | Land | Improvement |
|---|---|---|---|---|
| 2024 | $12,857 | $223,800 | $58,700 | $165,100 |
| 2023 | $12,857 | $223,800 | $58,700 | $165,100 |
| 2022 | $11,969 | $223,800 | $58,700 | $165,100 |
| 2021 | $11,662 | $223,800 | $58,700 | $165,100 |
| 2020 | $11,468 | $223,800 | $58,700 | $165,100 |
| 2019 | $11,302 | $223,800 | $58,700 | $165,100 |
| 2018 | $10,986 | $223,800 | $58,700 | $165,100 |
| 2017 | $10,908 | $223,800 | $58,700 | $165,100 |
| 2016 | $10,731 | $223,800 | $58,700 | $165,100 |
| 2015 | $10,447 | $223,800 | $58,700 | $165,100 |
| 2014 | $10,015 | $223,800 | $58,700 | $165,100 |
Property History
| Date | Event | Price | Change | Sq Ft Price |
|---|---|---|---|---|
| 07/18/2025 07/18/25 | For Sale | $675,000 | -- | -- |
Purchase History
| Date | Type | Sale Price | Title Company |
|---|---|---|---|
| Deed | $236,000 | -- |
Mortgage History
| Date | Status | Loan Amount | Loan Type |
|---|---|---|---|
| Open | $250,000 | Unknown | |
| Closed | $203,500 | New Conventional | |
| Closed | $35,000 | Unknown | |
| Closed | $212,400 | No Value Available |
Similar Homes in the area
Source: Garden State MLS
MLS Number: 3976288
APN: 08-00149-0000-00009-01
- 270 Ashwood Ave
- 595 Bloomingdale Ave
- 653 Summit Ave
- 660 Summit Ave
- 606 Colfax Ave
- 612 Oakwood Ave
- 579 Newark Ave
- 608 Faitoute Ave
- 552 Passaic Ave
- 644 Monmouth Ave
- 515 Beechwood Ave
- 295 W Lincoln Ave
- 505 Beechwood Ave
- 72 S 20th St
- 6 Davis St
- 4A W Roselle Ave
- 43A W Roselle Ave
- 47D Colfax Manor Unit 47 D
- 67 S 18th St
- 18 S 20th St
- 225 Birchwood Ave
- 293 W Webster Ave Unit 2
- 426 Willow Ave
- 145 Jerome St
- 337 W Clay Ave Unit 1
- 000 Coolidge Dr
- 450 W Westfield Ave
- 119 Columbus Place
- 240 W Westfield Ave
- 120 Butler Ave
- 2089 Galloping Hill Rd Unit 2
- 2089 Galloping Hill Rd Unit 1
- 220 Gordon St
- 208 N 16th St
- 555 South Ave E
- 428 Chestnut St
- 416 Chestnut St Unit 2
- 17 W Grant Ave Unit 2
- 317 Amsterdam Ave
- 257 W 1st Ave






