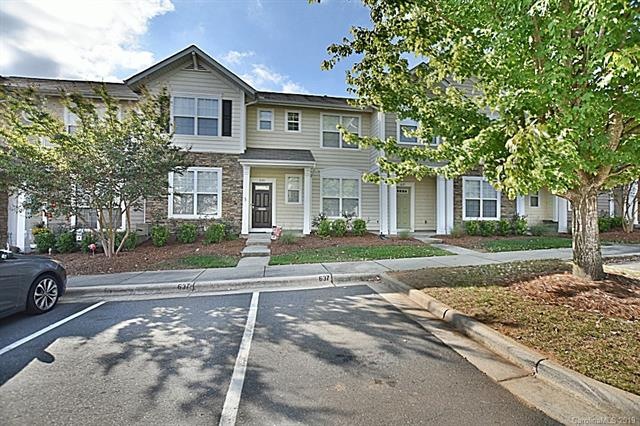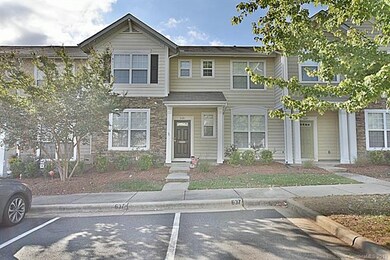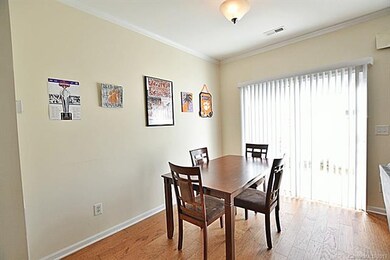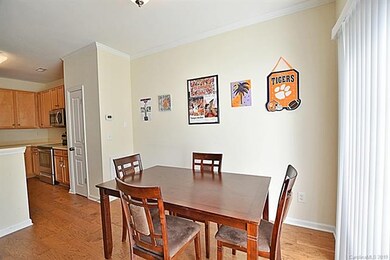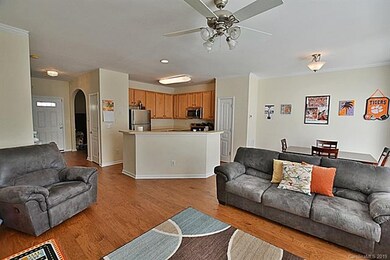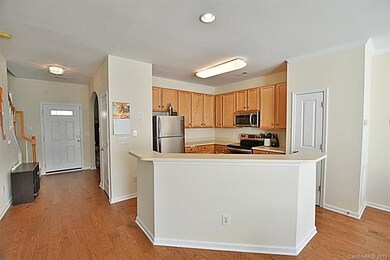
635 Brickdust Ct Fort Mill, SC 29708
Gold Hill NeighborhoodHighlights
- Clubhouse
- Traditional Architecture
- Community Pool
- Gold Hill Elementary School Rated A+
- Engineered Wood Flooring
- Tray Ceiling
About This Home
As of December 2019Great townhome located in desirable Fieldstone. Newer HVAC. Seller has replaced all water pipes, brand new flooring downstairs in January, 2019. Spacious great room has a fireplace/gas logs. Kitchen has a breakfast bar, pantry and stainless appliances. All bedrooms located upstairs along with the laundry. Great fenced patio area is perfect for pets and privacy. Seller will give a $3,000 carpet allowance with acceptable offer.
Last Agent to Sell the Property
Stephen Cooley Real Estate License #6801 Listed on: 10/10/2019
Last Buyer's Agent
Regis Murphy
Totally Awesome Real Estate License #294939
Property Details
Home Type
- Condominium
Year Built
- Built in 2004
HOA Fees
- $130 Monthly HOA Fees
Home Design
- Traditional Architecture
- Slab Foundation
- Vinyl Siding
Interior Spaces
- Tray Ceiling
- Gas Log Fireplace
- Breakfast Bar
Flooring
- Engineered Wood
- Tile
- Vinyl
Bedrooms and Bathrooms
- Walk-In Closet
Listing and Financial Details
- Assessor Parcel Number 650-05-01-055
Community Details
Recreation
- Community Pool
Additional Features
- Clubhouse
Ownership History
Purchase Details
Home Financials for this Owner
Home Financials are based on the most recent Mortgage that was taken out on this home.Purchase Details
Home Financials for this Owner
Home Financials are based on the most recent Mortgage that was taken out on this home.Purchase Details
Similar Homes in Fort Mill, SC
Home Values in the Area
Average Home Value in this Area
Purchase History
| Date | Type | Sale Price | Title Company |
|---|---|---|---|
| Deed | $190,000 | None Available | |
| Deed | $123,000 | -- | |
| Deed | $124,711 | -- |
Mortgage History
| Date | Status | Loan Amount | Loan Type |
|---|---|---|---|
| Open | $95,000 | New Conventional | |
| Previous Owner | $116,850 | FHA |
Property History
| Date | Event | Price | Change | Sq Ft Price |
|---|---|---|---|---|
| 07/18/2025 07/18/25 | Price Changed | $305,000 | -1.6% | $210 / Sq Ft |
| 06/25/2025 06/25/25 | Price Changed | $309,900 | -1.6% | $214 / Sq Ft |
| 06/12/2025 06/12/25 | For Sale | $315,000 | +65.8% | $217 / Sq Ft |
| 12/13/2019 12/13/19 | Sold | $190,000 | +2.7% | $131 / Sq Ft |
| 10/29/2019 10/29/19 | Pending | -- | -- | -- |
| 10/24/2019 10/24/19 | Price Changed | $185,000 | -4.1% | $128 / Sq Ft |
| 10/10/2019 10/10/19 | For Sale | $193,000 | -- | $133 / Sq Ft |
Tax History Compared to Growth
Tax History
| Year | Tax Paid | Tax Assessment Tax Assessment Total Assessment is a certain percentage of the fair market value that is determined by local assessors to be the total taxable value of land and additions on the property. | Land | Improvement |
|---|---|---|---|---|
| 2024 | $856 | $6,850 | $1,200 | $5,650 |
| 2023 | $830 | $6,850 | $1,200 | $5,650 |
| 2022 | $823 | $6,850 | $1,200 | $5,650 |
| 2021 | -- | $6,850 | $1,200 | $5,650 |
| 2020 | $1,247 | $6,850 | $0 | $0 |
| 2019 | $1,012 | $4,840 | $0 | $0 |
| 2018 | $1,069 | $4,840 | $0 | $0 |
| 2017 | $1,009 | $4,840 | $0 | $0 |
| 2016 | $996 | $4,840 | $0 | $0 |
| 2014 | $736 | $4,840 | $1,000 | $3,840 |
| 2013 | $736 | $4,820 | $1,000 | $3,820 |
Agents Affiliated with this Home
-
Karen Latimore

Seller's Agent in 2025
Karen Latimore
NorthGroup Real Estate LLC
(704) 506-7409
8 in this area
46 Total Sales
-
Stephen Cooley

Seller's Agent in 2019
Stephen Cooley
Stephen Cooley Real Estate
(704) 499-9099
25 in this area
999 Total Sales
-
R
Buyer's Agent in 2019
Regis Murphy
Totally Awesome Real Estate
Map
Source: Canopy MLS (Canopy Realtor® Association)
MLS Number: CAR3558961
APN: 6500501055
- 643 Brickdust Ct
- 514 Bent Leaf Ct
- 827 Gentlewinds Ct
- 943 Copperstone Ln
- 975 Copperstone Ln
- 228 Dawn Mist Ln
- 6187 Cloverdale Dr
- 6263 Cloverdale Dr
- 2527 Fossil Stone Ln
- 614 Stone Village Dr Unit 614
- 269 Keating Place Dr
- 206 Stone Village Dr
- 2137 Midnight Blue Ln
- 3006 Portico Place Unit 37
- 1707 Kashmir White Ln
- 3725 Leela Palace Way
- 4051 Whittier Ln
- 2014 New Style Way
- 5128 Balsam Bark Ln
- 4703 Lapis Ct
