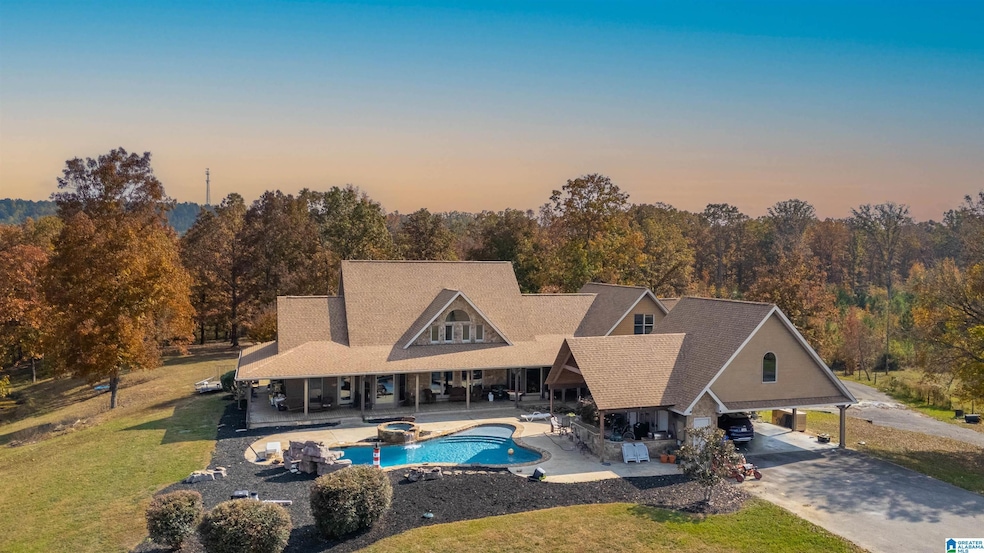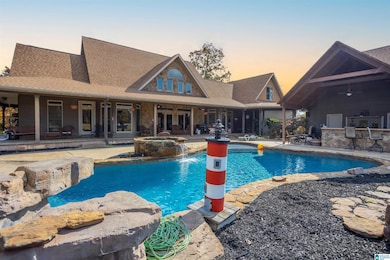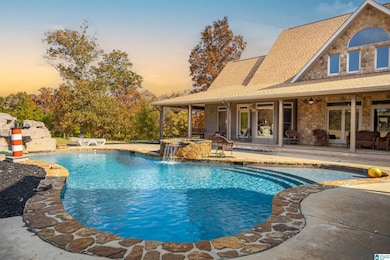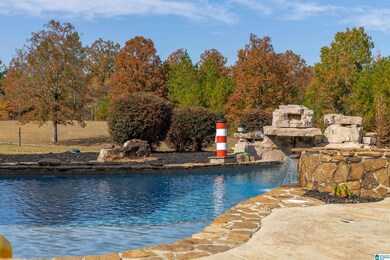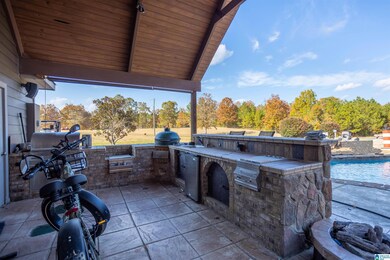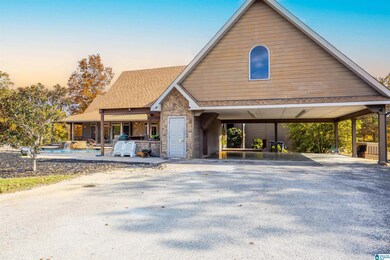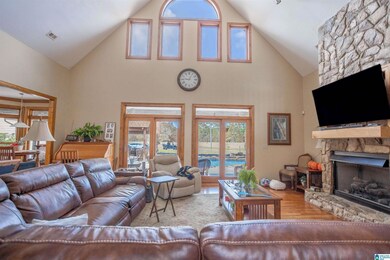635 Buck Dr Ohatchee, AL 36271
Estimated payment $6,894/month
Highlights
- Heated Pool
- Attic
- Stone Countertops
- 21.55 Acre Lot
- 2 Fireplaces
- Breakfast Area or Nook
About This Home
Experience refined country living on 20 picturesque acres with this extraordinary 5-bedroom, 5.5-bathroom estate. This luxurious home features a main-level master suite, a grand two-story family room with a stately fireplace, and an elegant formal dining room. With a flexible living room/office, fully equipped media room, and spacious rec room this home is ideal for entertaining and relaxation. The gourmet kitchen includes a breakfast area, bar, and new stainless steel appliances. No detail is overlooked, with hardwood floors, tiled shower, crown molding, Bose surround sound, and a security system. Enjoy the convenience of two laundry rooms, a double carport, and an attached double garage. Step outside to a private oasis with an in-ground pool, hot tub, waterfall, outdoor kitchen, pond, and wrap around porch. All fenced with a pool house with an outdoor bathroom. Also a 4,800 sq ft shop with water, electricity, a lift, and stubbed out for a bathroom.
Home Details
Home Type
- Single Family
Est. Annual Taxes
- $3,742
Year Built
- Built in 2007
Lot Details
- 21.55 Acre Lot
- Fenced Yard
Parking
- Attached Garage
- Basement Garage
- Garage on Main Level
- Side Facing Garage
- Unassigned Parking
Home Design
- HardiePlank Type
- Stone
Interior Spaces
- Sound System
- Crown Molding
- Recessed Lighting
- 2 Fireplaces
- Gas Log Fireplace
- Fireplace Features Masonry
- Window Treatments
- Bay Window
- French Doors
- Intercom
- Attic
Kitchen
- Breakfast Area or Nook
- Stone Countertops
Bedrooms and Bathrooms
- 5 Bedrooms
Laundry
- Laundry Room
- Laundry on main level
- Washer and Electric Dryer Hookup
Pool
- Heated Pool
- Outdoor Pool
Outdoor Features
- Patio
- Outdoor Grill
- Porch
Schools
- Ohatchee Elementary And Middle School
- Ohatchee High School
Utilities
- Heat Pump System
- Septic System
Map
Home Values in the Area
Average Home Value in this Area
Tax History
| Year | Tax Paid | Tax Assessment Tax Assessment Total Assessment is a certain percentage of the fair market value that is determined by local assessors to be the total taxable value of land and additions on the property. | Land | Improvement |
|---|---|---|---|---|
| 2024 | $3,742 | $113,834 | $34,280 | $79,554 |
| 2023 | $3,736 | $113,882 | $34,280 | $79,602 |
| 2022 | $3,950 | $119,784 | $34,280 | $85,504 |
| 2021 | $3,188 | $114,308 | $47,950 | $66,358 |
| 2020 | $3,181 | $114,308 | $47,950 | $66,358 |
| 2019 | $3,171 | $114,062 | $47,950 | $66,112 |
| 2018 | $3,155 | $81,720 | $0 | $0 |
| 2017 | $194 | $104,400 | $0 | $0 |
| 2016 | $4,032 | $104,260 | $0 | $0 |
| 2013 | -- | $104,880 | $0 | $0 |
Property History
| Date | Event | Price | List to Sale | Price per Sq Ft |
|---|---|---|---|---|
| 10/01/2025 10/01/25 | Price Changed | $1,250,000 | -3.8% | $125 / Sq Ft |
| 07/10/2025 07/10/25 | For Sale | $1,300,000 | -- | $129 / Sq Ft |
Source: Greater Alabama MLS
MLS Number: 21424510
APN: 06-09-32-0-000-012.004
- 12180 U S 431
- 1234 Old Anniston Gadsden Hwy
- 3350 Peeks Hill Rd
- 0 Gilberts Ferry Rd
- 830 Alabama 204
- 663 Graham Dr
- 781 Lloyds Rd
- 5 Eagles Fair
- Lot 14 Grandview Cir
- Lot 7 Grandview Cir
- 4343 Grayton Rd
- 14 Grandview Cir
- 7 Eagles Fair
- 7 Grandview Dr
- 7 Winfield Ln
- 21 Silver Lake Blvd E
- 9 Silver Lake Blvd E
- 227 Mangum Rd
- 325 Washington Ave
- 2350 Alabama 204
- 27 Blackberry Ln
- 305 W Air Depot Rd
- 11 Hammonds Dr
- 418 Riverton Dr
- 161 Carpenters Ln
- 161 Carpenters Ln
- 164 Christopher St
- 3010 Jones St
- 3715 Rainbow Dr
- 528 Gadsden Rd NW Unit 1
- 112 Ilene St
- 331 Nisbet St NW
- 98 Sutton Cir
- 708 W 62nd St
- 10 White Oak Village
- 1104 Goodyear Ave
- 515 George Wallace Dr
- 710 Lynn Dr SE
- 924 W 49th St Unit LOT 22
- 924 W 49th St Unit LOT 04
