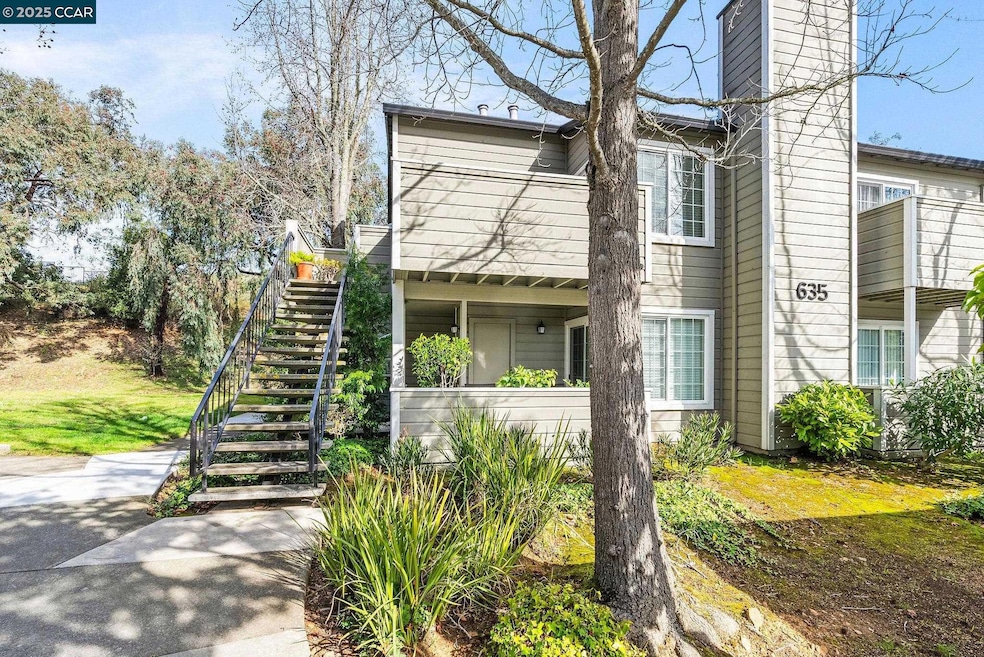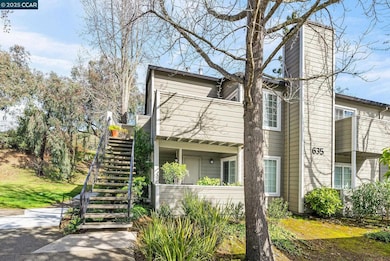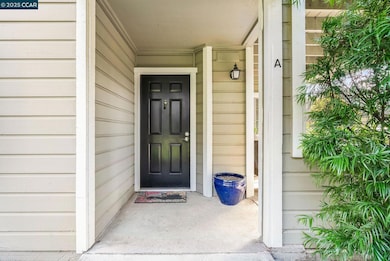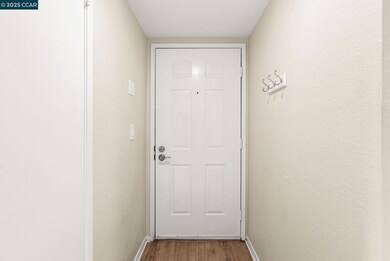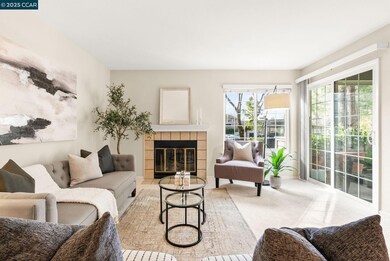
635 Canyon Oaks Dr Unit A Oakland, CA 94605
Sequoyah NeighborhoodEstimated payment $3,613/month
Highlights
- In Ground Pool
- 82,319 Sq Ft lot
- Solid Surface Countertops
- Updated Kitchen
- Clubhouse
- Tennis Courts
About This Home
Experience resort-style living in this street level bottom floor 1-bedroom, 1-bath condo nestled in the Oakland Hills. Tucked within a secure, gated community, you’ll enjoy a sparkling pool, two hot tubs, a gym with sauna, and two tennis courts. This home boasts fresh carpet and new flooring in the kitchen, entry, and bathroom. Dual-pane windows fill every room with natural light, and the fully equipped kitchen features a greenhouse window, stainless steel sink and fridge, dishwasher, and garbage disposal. Step outside to private patios off both the living room and the bedroom, which also offers a walk-in closet and in-unit stackable washer/dryer. With easy access to the 580 freeway and nearby hiking trails at Leona Canyon, you can enjoy both urban convenience and a peaceful escape. Don’t miss this rare Oakland Hills gem—make it yours today!
Property Details
Home Type
- Condominium
Est. Annual Taxes
- $7,555
Year Built
- Built in 1986
HOA Fees
- $629 Monthly HOA Fees
Parking
- Covered Parking
Kitchen
- Updated Kitchen
- Electric Cooktop
- Microwave
- Dishwasher
- Solid Surface Countertops
Flooring
- Carpet
- Laminate
Bedrooms and Bathrooms
- 1 Bedroom
- 1 Full Bathroom
Laundry
- Laundry closet
- Stacked Washer and Dryer
Utilities
- No Cooling
- Forced Air Heating System
- 220 Volts in Kitchen
- Gas Water Heater
Additional Features
- 1-Story Property
- In Ground Pool
Listing and Financial Details
- Assessor Parcel Number 37A317411
Community Details
Overview
- Association fees include common area maintenance, management fee, trash, water/sewer
- Not Listed Association, Phone Number (800) 643-3351
Amenities
- Clubhouse
Recreation
- Tennis Courts
- Community Pool
- Trails
Map
Home Values in the Area
Average Home Value in this Area
Tax History
| Year | Tax Paid | Tax Assessment Tax Assessment Total Assessment is a certain percentage of the fair market value that is determined by local assessors to be the total taxable value of land and additions on the property. | Land | Improvement |
|---|---|---|---|---|
| 2024 | $7,555 | $456,698 | $139,109 | $324,589 |
| 2023 | $7,891 | $454,607 | $136,382 | $318,225 |
| 2022 | $15,742 | $438,695 | $133,708 | $311,987 |
| 2021 | $7,275 | $429,957 | $131,087 | $305,870 |
| 2020 | $7,194 | $432,480 | $129,744 | $302,736 |
| 2019 | $6,912 | $424,000 | $127,200 | $296,800 |
| 2018 | $4,187 | $221,211 | $66,363 | $154,848 |
| 2017 | $4,001 | $216,874 | $65,062 | $151,812 |
| 2016 | $3,804 | $212,623 | $63,787 | $148,836 |
| 2015 | $3,781 | $209,431 | $62,829 | $146,602 |
| 2014 | $3,749 | $205,330 | $61,599 | $143,731 |
Property History
| Date | Event | Price | Change | Sq Ft Price |
|---|---|---|---|---|
| 07/05/2025 07/05/25 | For Sale | $425,000 | -- | $521 / Sq Ft |
Purchase History
| Date | Type | Sale Price | Title Company |
|---|---|---|---|
| Interfamily Deed Transfer | -- | None Available | |
| Grant Deed | $424,000 | Old Republic Title Company | |
| Grant Deed | $195,000 | Chicago Title Company | |
| Grant Deed | $355,000 | First American Title |
Mortgage History
| Date | Status | Loan Amount | Loan Type |
|---|---|---|---|
| Open | $50,000 | Credit Line Revolving | |
| Open | $395,000 | New Conventional | |
| Closed | $402,800 | New Conventional | |
| Previous Owner | $178,571 | FHA | |
| Previous Owner | $53,250 | Credit Line Revolving |
Similar Homes in Oakland, CA
Source: Contra Costa Association of REALTORS®
MLS Number: 41103765
APN: 037A-3174-011-00
- 605 Canyon Oaks Dr Unit B
- 635 Canyon Oaks Dr Unit B
- 760 Canyon Oaks Dr Unit D
- 570 Canyon Oaks Dr Unit A
- 510 Canyon Oaks Dr Unit C
- 520 Canyon Oaks Dr Unit D
- 485 Canyon Oaks Dr Unit J
- 480 Canyon Oaks Dr Unit G
- 4336 Rilea Way
- 7796 Surrey Ln
- 4136 Dickson Ct
- 4103 Dickson Ct
- 8156 Coach Dr
- 8199 Hansom Dr
- 8161 Surrey Ln
- 8065 Earl St
- 7548 Altura Place
- 4545 Oak Hill Rd
- 7600 Mountain Blvd
- 7568 Mountain Blvd Unit 12
- 515 Canyon Oaks Dr Unit E
- 8069 Greenridge Dr
- 6102 Old Quarry Loop Unit 5110
- 0 Golf Links Rd
- 9411 Castlewood St
- 2758 Ritchie St
- 8647 Thermal St Unit C
- 2641 74th Ave Unit C
- 6638 Macarthur Blvd Unit 27
- 6638 Macarthur Blvd Unit 26
- 9630 Thermal St
- 3430 64th Avenue Place Unit C
- 2520 Church St
- 2308 94th Ave
- 1964 86th Ave Unit 2
- 2702 99th Ave
- 6333 Macarthur Blvd Unit 6333 MacArthur Blvd
- 6167 Mauritania Ave Unit C
- 3562 Seminary Ave
- 6117 Monadnock Way Unit 6117 Monadnock Way
