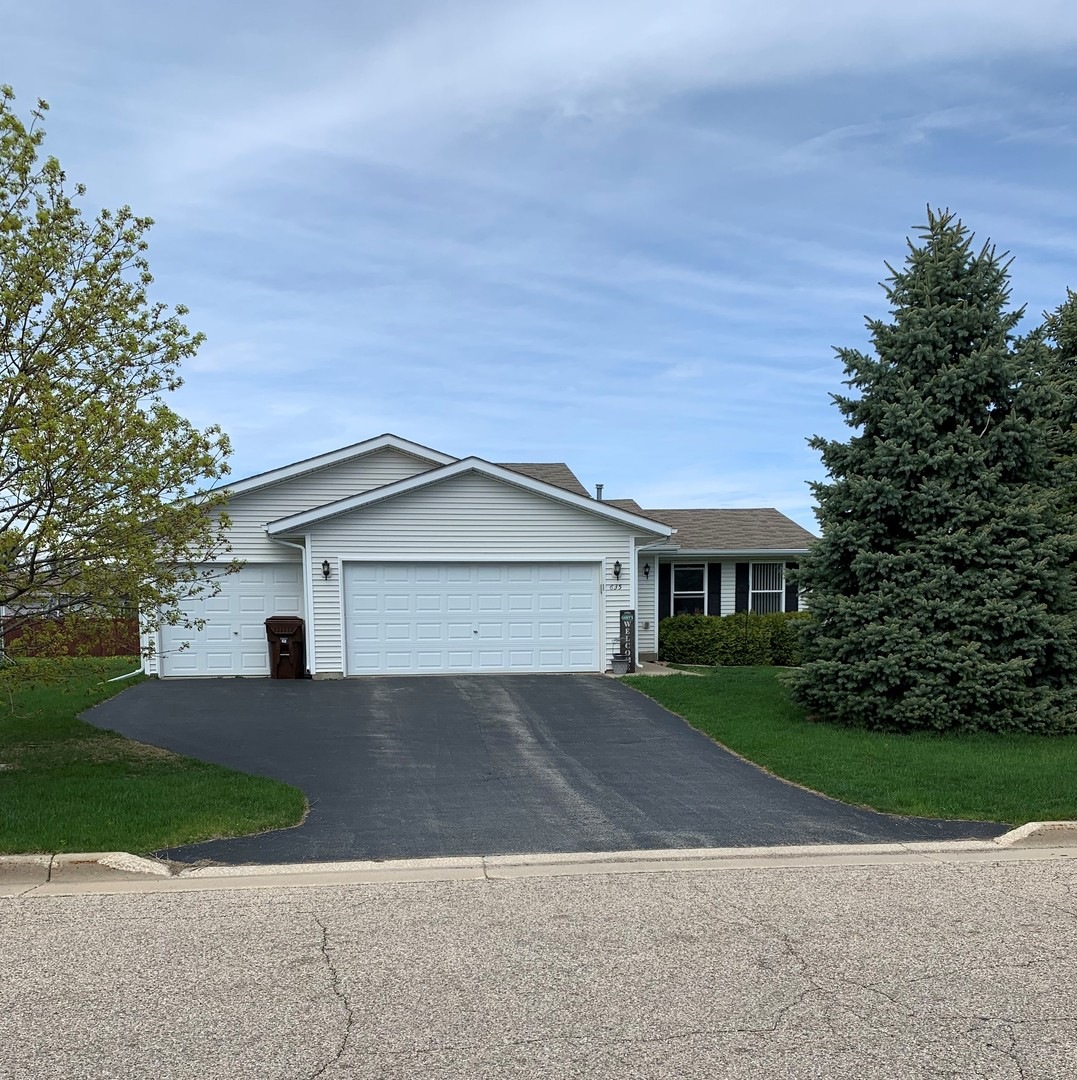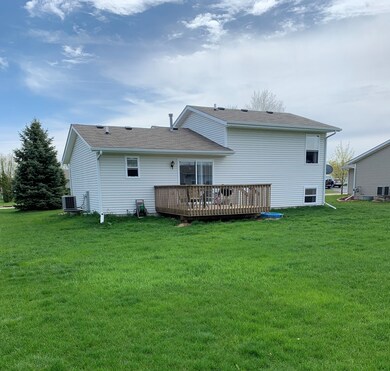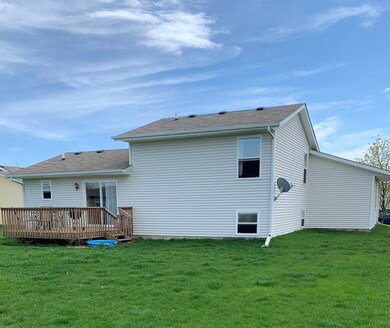
635 Cassandra Way South Beloit, IL 61080
Highlights
- Deck
- Stainless Steel Appliances
- Walk-In Closet
- Whitman Post Elementary School Rated A-
- Attached Garage
- Breakfast Bar
About This Home
As of June 2020Beautiful Split level home w sub basement! Nice foyer leading directly into a good sized living room. Large kitchen with attached eating space and newer stainless appliances. Lots of cabinets and counter space too! Walk directly from the eating area onto the 12 x 12 wood deck to watch the stars at night! This home has 2 lower levels; both unfinished which could give more living space if needed! 3 car attached garage is a Huge bonus for all your additional cars or "toys". Don't let this great opportunity pass you by! Current mortgage rates make this home cheaper than renting!!!
Last Agent to Sell the Property
3 Roses Realty License #471001365 Listed on: 05/01/2020
Last Buyer's Agent
Lindsay Castronovo
Maurer Group EXIT Realty Redefined License #475143885
Home Details
Home Type
- Single Family
Est. Annual Taxes
- $3,926
Year Built
- 2007
Parking
- Attached Garage
- Garage Door Opener
- Driveway
- Parking Included in Price
- Garage Is Owned
Home Design
- Slab Foundation
- Asphalt Shingled Roof
- Vinyl Siding
Kitchen
- Breakfast Bar
- Oven or Range
- Microwave
- Dishwasher
- Stainless Steel Appliances
Utilities
- Forced Air Heating and Cooling System
- Heating System Uses Gas
- Water Purifier is Owned
- Water Softener Leased
Additional Features
- Walk-In Closet
- Basement Fills Entire Space Under The House
- Deck
- Southern Exposure
Listing and Financial Details
- Homeowner Tax Exemptions
- $3,500 Seller Concession
Ownership History
Purchase Details
Home Financials for this Owner
Home Financials are based on the most recent Mortgage that was taken out on this home.Similar Homes in the area
Home Values in the Area
Average Home Value in this Area
Purchase History
| Date | Type | Sale Price | Title Company |
|---|---|---|---|
| Warranty Deed | $118,000 | Luchtenburg Russell J |
Mortgage History
| Date | Status | Loan Amount | Loan Type |
|---|---|---|---|
| Open | $114,881 | FHA | |
| Closed | $115,862 | FHA |
Property History
| Date | Event | Price | Change | Sq Ft Price |
|---|---|---|---|---|
| 06/19/2020 06/19/20 | Sold | $118,000 | -3.2% | $120 / Sq Ft |
| 05/11/2020 05/11/20 | Pending | -- | -- | -- |
| 05/01/2020 05/01/20 | For Sale | $121,900 | +23.1% | $124 / Sq Ft |
| 08/12/2013 08/12/13 | Sold | $99,000 | 0.0% | $101 / Sq Ft |
| 08/09/2013 08/09/13 | Sold | $99,000 | -0.9% | $101 / Sq Ft |
| 07/24/2013 07/24/13 | Pending | -- | -- | -- |
| 07/12/2013 07/12/13 | Pending | -- | -- | -- |
| 07/12/2013 07/12/13 | For Sale | $99,900 | 0.0% | $102 / Sq Ft |
| 06/21/2013 06/21/13 | For Sale | $99,900 | -- | $102 / Sq Ft |
Tax History Compared to Growth
Tax History
| Year | Tax Paid | Tax Assessment Tax Assessment Total Assessment is a certain percentage of the fair market value that is determined by local assessors to be the total taxable value of land and additions on the property. | Land | Improvement |
|---|---|---|---|---|
| 2024 | $3,926 | $56,305 | $12,297 | $44,008 |
| 2023 | $3,736 | $50,205 | $10,965 | $39,240 |
| 2022 | $3,531 | $45,866 | $10,017 | $35,849 |
| 2021 | $3,340 | $42,922 | $9,374 | $33,548 |
| 2020 | $3,285 | $41,559 | $9,076 | $32,483 |
| 2019 | $3,222 | $40,034 | $8,743 | $31,291 |
| 2018 | $2,782 | $35,870 | $8,388 | $27,482 |
| 2017 | $2,833 | $34,381 | $8,040 | $26,341 |
| 2016 | $2,678 | $33,253 | $7,776 | $25,477 |
| 2015 | $2,643 | $32,492 | $7,598 | $24,894 |
| 2014 | $3,159 | $32,492 | $7,598 | $24,894 |
Agents Affiliated with this Home
-

Seller's Agent in 2020
Michael Cirone
3 Roses Realty
(815) 690-2843
105 Total Sales
-
L
Buyer's Agent in 2020
Lindsay Castronovo
Maurer Group EXIT Realty Redefined
-

Seller's Agent in 2013
Debbie Rheingans
DICKERSON & NIEMAN
(815) 540-8778
2 in this area
212 Total Sales
-

Buyer's Agent in 2013
John & Diane Dowd
DICKERSON & NIEMAN
(815) 494-0320
6 in this area
210 Total Sales
Map
Source: Midwest Real Estate Data (MRED)
MLS Number: MRD10703853
APN: 04-18-182-004
- 14127 Winnward Way
- 14135 de La Tour Dr
- 1923 Barbara Ln
- 743 E Warren St
- 0000-04 Nautical Ct
- 0000-03 Nautical Ct
- 1912 Blackhawk Blvd
- 706 Pin Oak Rd
- 14836 Hunters Way
- lot Dorr Rd
- 404 E Warren St
- 214 Sauk Ridge Dr Unit 18214
- 818 Metz Ln Unit 23B
- 219 Echo Dr
- XX S Bluff Rd
- 352 Springfield Ave
- 614 Bayfield Rd
- 203 W Franklin St
- 121 Green St
- 1526 Fern Ln


