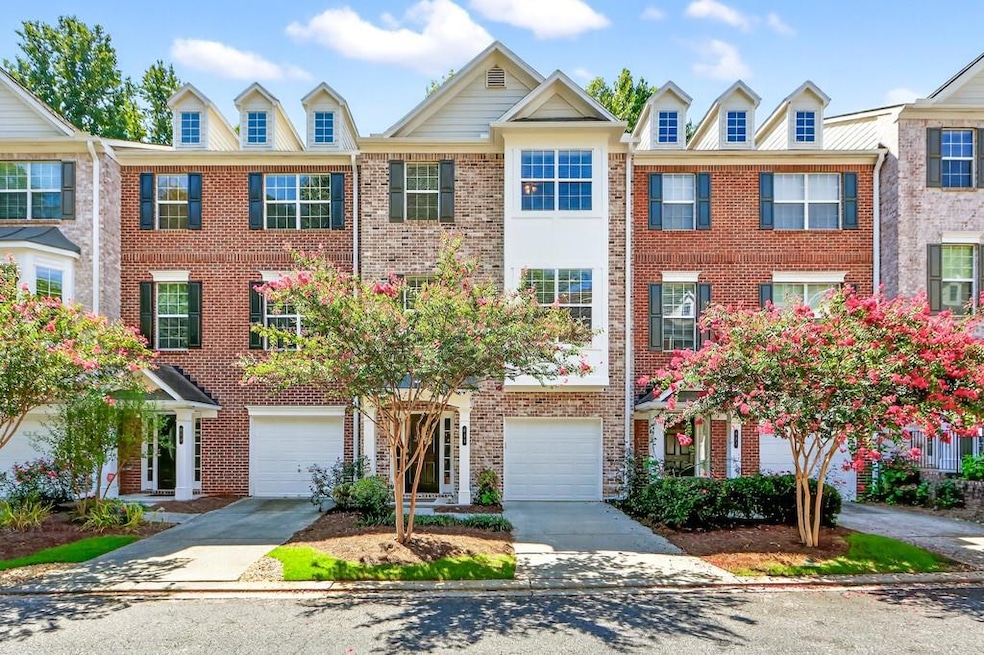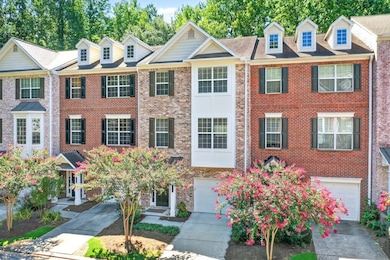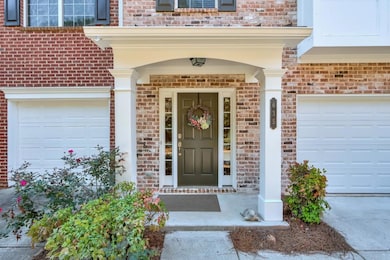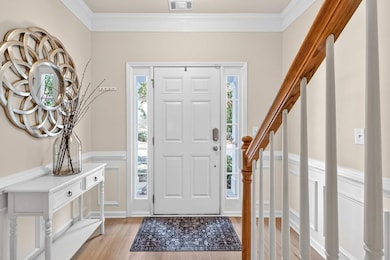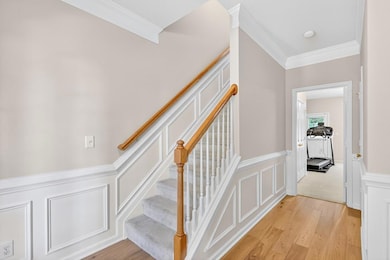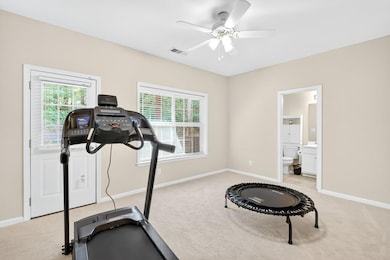Welcome to this beautifully updated 3-bedroom, 3.5-bath townhome in the heart of Sandy Springs, offering the perfect blend of style, comfort, and convenience. Just minutes from I-285, GA-400, Buckhead, and Midtown, and only a minute from Morgan Falls Park, this location makes commuting and recreation effortless.
Step inside to find an open-concept floor plan with abundant natural light, crown molding, and new oak hardwood flooring that flows seamlessly across the main and upper levels. The spacious kitchen features granite countertops, tile backsplash, ample cabinetry, and stainless steel appliances, opening to the dining and living areas—ideal for both everyday living and entertaining. A rebuilt deck extends your living space outdoors, perfect for relaxing or hosting gatherings.
Upstairs, the primary suite boasts trey ceilings, a generous closet, and a spa-like bath. Secondary bedrooms also enjoy trey ceilings and beautifully tiled baths. Additional updates include new carpet, a new garage door with opener, and a refreshed interior that makes this home move-in ready.
Set within a well-maintained gated community with manicured common areas, this townhome offers both privacy and connection in a prime Sandy Springs location.

