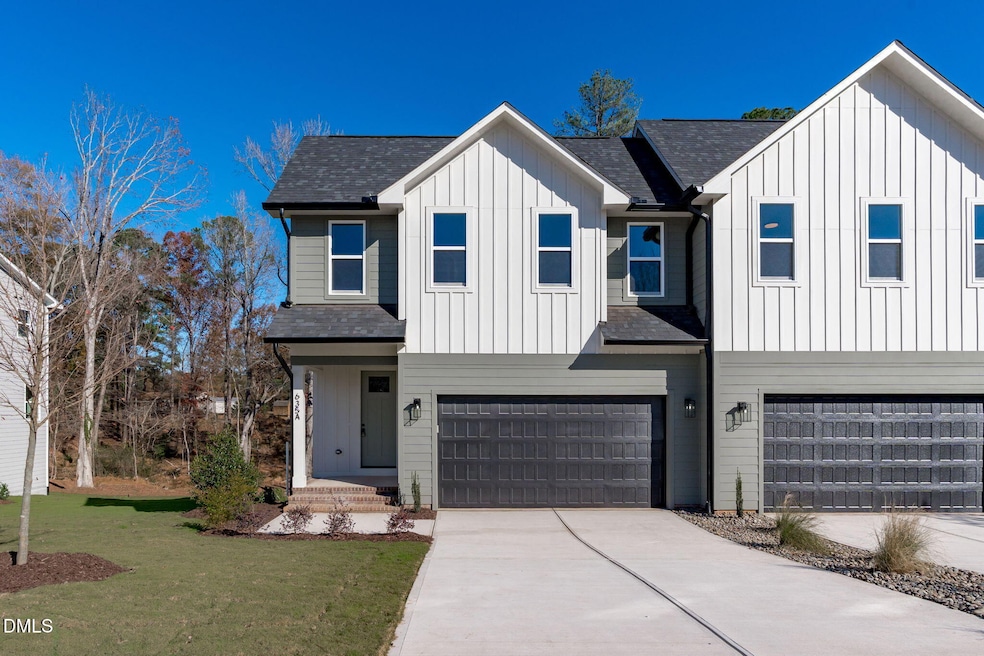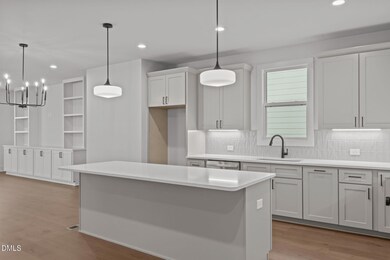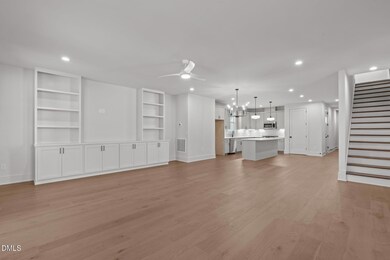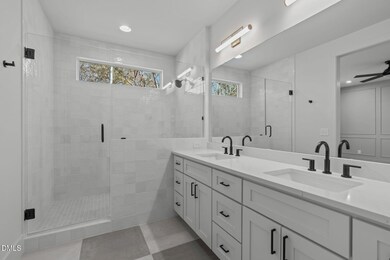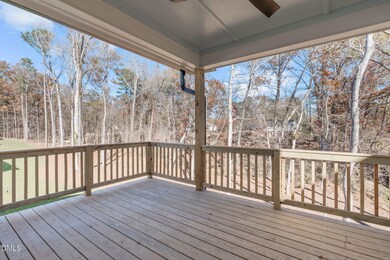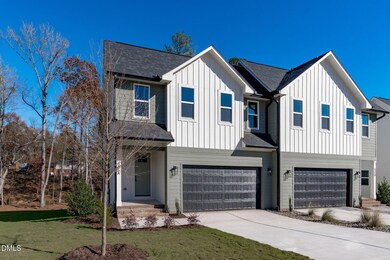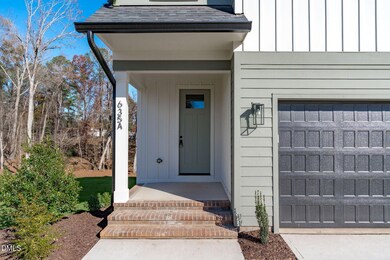635 Conover Rd Unit A Durham, NC 27703
Eastern Durham NeighborhoodEstimated payment $2,818/month
Highlights
- New Construction
- Home Energy Rating Service (HERS) Rated Property
- Wood Flooring
- Open Floorplan
- Transitional Architecture
- Quartz Countertops
About This Home
Thoughtfully crafted for modern, low-maintenance living, this custom new-construction home blends exceptional style, comfort, and quality. Inside, the 4-bedroom layout showcases high-end finishes throughout, including a chef's kitchen with an oversized quartz island, 42'' cabinetry, GE stainless appliances, gas range, and a sleek tile backsplash. The open floor plan extends into a bright family room and a covered porch—ideal for both everyday living and effortless entertaining. Designer touches elevate every space, highlighted by a custom built-in bookcase and detailed trim work. Upstairs, the primary suite offers a spa-inspired retreat with dual quartz vanities, a walk-in tiled shower, and a spacious custom closet. Additional upgrades include 9' ceilings on both levels, engineered hardwoods, solid 8' doors, LED lighting, custom wood shelving, and a finished two-car garage with EV outlet. Built with advanced energy-efficient features for lower monthly utility costs, including a conditioned, sealed crawl space. Conveniently located near Brier Creek, RDU, RTP, and just minutes to shopping and dining. Ask about other available new-construction homes and floor plans. Per Durham County zoning, this property is classified as a single-family attached home. Preferred lender incentive: ask about receiving up to 1% of your loan amount applied toward closing costs.
Townhouse Details
Home Type
- Townhome
Est. Annual Taxes
- $1,067
Year Built
- Built in 2025 | New Construction
Lot Details
- Landscaped with Trees
- Back and Front Yard
HOA Fees
- $115 Monthly HOA Fees
Parking
- 2 Car Attached Garage
- Front Facing Garage
- Private Driveway
- 1 Open Parking Space
Home Design
- Home is estimated to be completed on 12/15/25
- Transitional Architecture
- Traditional Architecture
- Raised Foundation
- Frame Construction
- Shingle Roof
- Board and Batten Siding
Interior Spaces
- 2,585 Sq Ft Home
- 2-Story Property
- Open Floorplan
- Built-In Features
- Smooth Ceilings
- Ceiling Fan
- Recessed Lighting
- Entrance Foyer
- Family Room
- Dining Room
Kitchen
- Eat-In Kitchen
- Gas Range
- Plumbed For Ice Maker
- Dishwasher
- Stainless Steel Appliances
- Kitchen Island
- Quartz Countertops
- Disposal
Flooring
- Wood
- Carpet
- Tile
Bedrooms and Bathrooms
- 4 Bedrooms
- Primary bedroom located on second floor
- Walk-In Closet
- Private Water Closet
- Separate Shower in Primary Bathroom
- Bathtub with Shower
- Separate Shower
Laundry
- Laundry Room
- Laundry on upper level
- Washer and Electric Dryer Hookup
Attic
- Pull Down Stairs to Attic
- Unfinished Attic
Eco-Friendly Details
- Home Energy Rating Service (HERS) Rated Property
- HERS Index Rating of 54 | Great energy performance
- Energy-Efficient Windows
- Energy-Efficient Construction
- Energy-Efficient HVAC
- Energy-Efficient Lighting
- Energy-Efficient Insulation
- Energy-Efficient Thermostat
Outdoor Features
- Rain Gutters
- Front Porch
Schools
- Spring Valley Elementary School
- Neal Middle School
- Southern High School
Utilities
- Central Heating and Cooling System
- Heat Pump System
- Vented Exhaust Fan
- Tankless Water Heater
- Gas Water Heater
Listing and Financial Details
- Assessor Parcel Number 235131
Community Details
Overview
- Association fees include insurance, ground maintenance
- Conover Property Owners Association, Inc Association, Phone Number (919) 514-1000
- Maintained Community
Security
- Resident Manager or Management On Site
Map
Home Values in the Area
Average Home Value in this Area
Property History
| Date | Event | Price | List to Sale | Price per Sq Ft |
|---|---|---|---|---|
| 11/25/2025 11/25/25 | For Sale | $495,000 | -- | $191 / Sq Ft |
Source: Doorify MLS
MLS Number: 10134750
- 641 Conover Rd Unit B
- 637 Conover Rd Unit A
- 629 Conover Rd
- 631 Conover Rd
- 633 Conover Rd
- 634 Conover Rd
- 620 Conover Rd
- 309 Rondelay Dr
- 2 Red Sage Ct
- 619 Ashburn Ln
- 613 Ashburn Ln
- 626 Ashburn Ln
- 339 Olive Branch Rd
- 1125 Arbor Edge Ln
- 1130 Arbor Edge Ln
- 610 Ashburn Ln
- 303 Holly Blossom Dr
- 1417 Underbrush Dr
- 617 Hiddenbrook Dr
- 621 Wellwater Ave
- 716 Weathervane Dr
- 1130 Arbor Edge Ln
- 314 Ashburn Ln
- 2020 Rockface Way
- 2015 Rockface Way
- 2015 Rockface Way
- 6025 Grey Colt Way
- 523 Hester Rd
- 6005 Grey Colt Way
- 2022 English Saddle Ln
- 422 Holly Blossom Dr
- 5706 Woodlawn Dr
- 2007 English Saddle Ln
- 2008 English Saddle Ln
- 5705 Woodlawn Dr
- 5711 Woodlawn Dr
- 6 Cayman Ct
- 831 Ember Dr
- 3001 Worthy Way
- 1003 Shovelhead Dr
