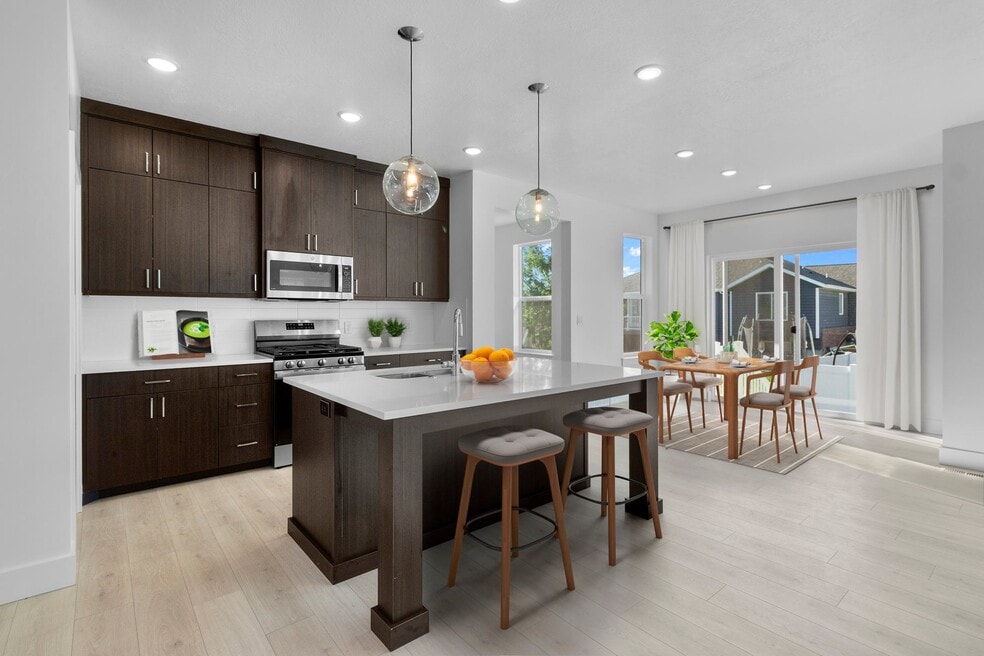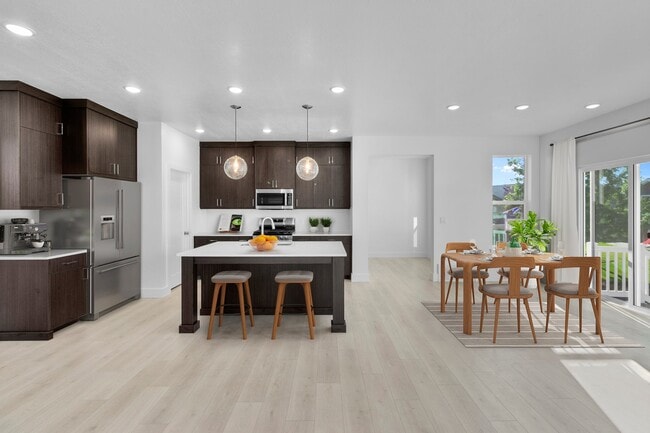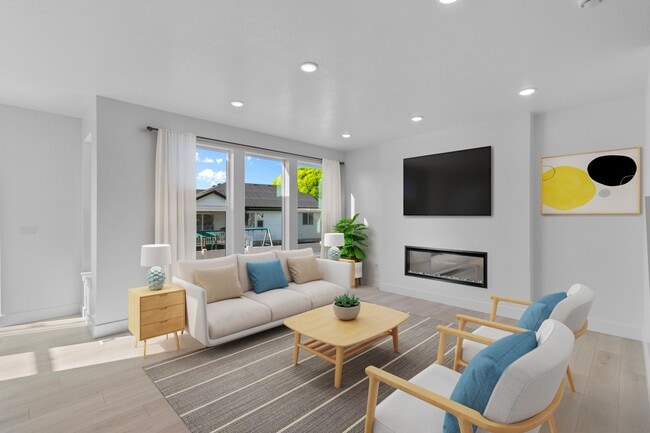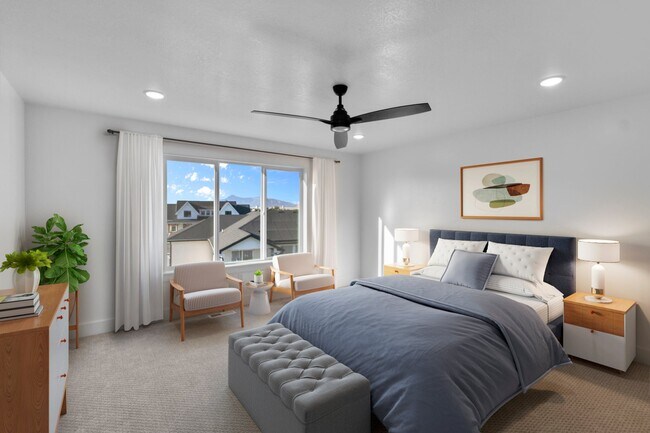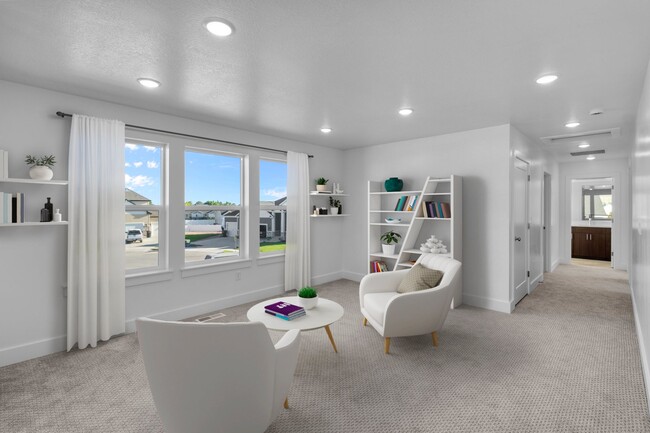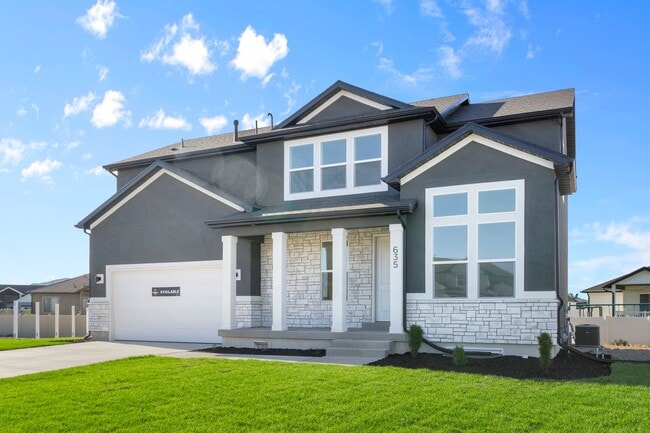
Highlights
- New Construction
- No HOA
- Hiking Trails
- Mud Room
- Breakfast Area or Nook
- Walk-In Closet
About This Home
The Redwood floor plan features 3 bedrooms, 2.5 bathrooms, and 3,088 total square feet of open and airy space to call your own. The exterior showcases a porch with beautiful columns and attractive architectural styles available to suit your preference. A flex room off the main entry provides the perfect space for an office or playroom and a mud room makes it easy to organize shoes, bags, and more for trips outside. Past the entry, step into the open-concept layout of the main living area and kitchen, featuring large windows for abundant natural light. The upstairs features a spacious loft, 3 bedrooms, and two bathrooms. And enjoy the beautiful primary bedroom with a massive walk-in closet and beautiful primary bathroom.This home is built on a .23 acre lot. Check out the gallery to see selection photos and the floor plan layout. Finished home photos will be added soon.
Home Details
Home Type
- Single Family
Parking
- 2 Car Garage
Home Design
- New Construction
Interior Spaces
- 2-Story Property
- Mud Room
- Breakfast Area or Nook
Bedrooms and Bathrooms
- 3 Bedrooms
- Walk-In Closet
Community Details
Overview
- No Home Owners Association
- Mountain Views Throughout Community
Recreation
- Hiking Trails
- Trails
Matterport 3D Tour
Map
Other Move In Ready Homes in River's Edge - Tremonton
About the Builder
- River's Edge - Tremonton
- 688 N 600 W Unit 104
- 678 N 600 W Unit 103
- 711 N 600 W Unit 113
- 719 N 600 W Unit 112
- 725 N 600 W Unit 111
- Envision Estates - Tremonton
- 1215 S 100 E
- 200 W 1200 S Unit 194
- 62 E 1225 S
- 44 E 1225 S
- Harvest Village Townhome Community - Harvest Village
- Archibald Estates - Tremonton (Active Adult Homes)
- 1135 N 1000 W
- 970 W 880 N Unit 60
- Harvest Acres
- The Estates At Riverview - The Estates
- River Valley Townhome Community - River Valley
- 9290 N 5600 W Unit 5
- Spring Hollow
