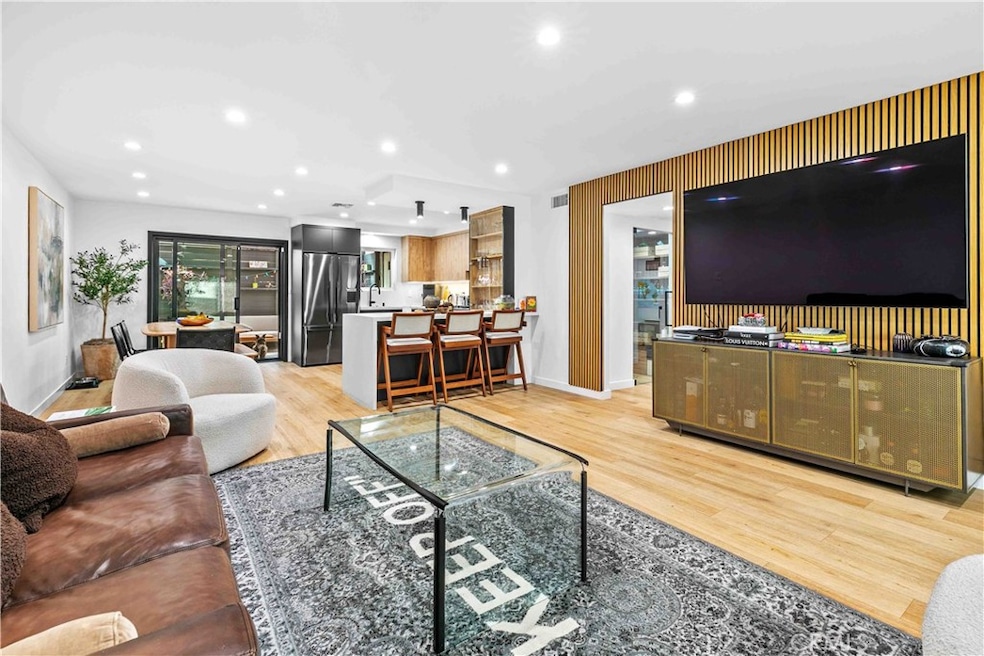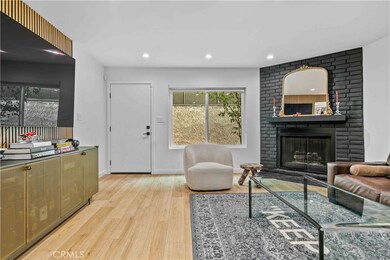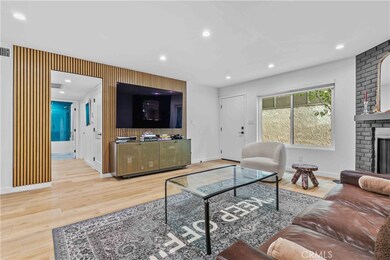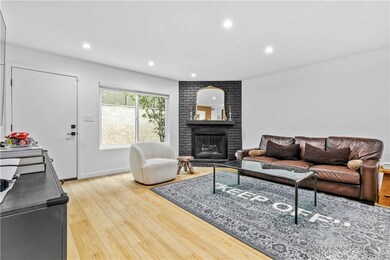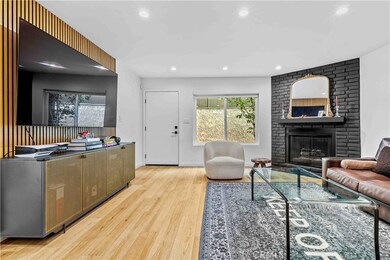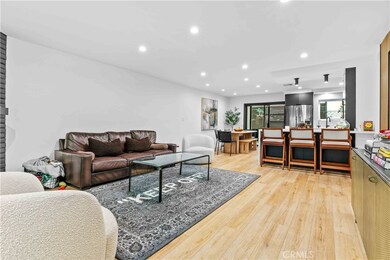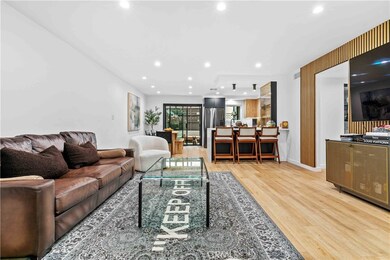635 E Magnolia Blvd Unit B Burbank, CA 91501
Hillside District NeighborhoodHighlights
- Updated Kitchen
- Corian Countertops
- Open to Family Room
- Ralph Emerson Elementary School Rated A-
- Walk-In Pantry
- Family Room Off Kitchen
About This Home
Discover elevated Burbank living in this fully remodeled, single-level condo offering 1,231 sq ft of curated design and effortless comfort. Every detail has been thoughtfully reimagined with premium finishes and a clean, modern aesthetic. An open floor plan anchors the home, highlighted by smooth-coat walls + ceilings, updated windows, wide-plank flooring, and recessed lighting. The living room centers around a striking black brick fireplace and custom wood-slat media wall (TVs included). Large sliding doors blur the line between indoors and out, opening to an oversized covered patio—your new lounge, dining deck, and year-round hangout. The patio/side yard adds extra space for grilling, dinning and storage. The grilling station and dedicated lighting will be included. The kitchen delivers style and function with a full Fisher & Paykel appliance suite (gas range/oven, French-door refrigerator, dishwasher), matte black cabinetry, warm wood uppers, quartz surfaces, under-cabinet lighting, a glass-front display cabinet, and peninsula seating.
Both bedrooms feel calm and intentional, offering generous closets, custom shelving, and a built-in vanity desk. One bathroom features a Restoration Hardware sink, while both are finished with designer tile, Brizo fixtures, and modern detailing. The dedicated laundry room adds convenience with built-ins and a glass-door entry. Smart upgrades include an alarm system, central HVAC, and secured garage parking with two assigned spaces + dedicated Tesla/EV charging. Private storage cabinets are located above the parking. Situated in a convenient Burbank location near shops, dining, studios, and local amenities, this turnkey residence pairs sharp design with everyday ease. A rare blend of function, style, and comfort.
Listing Agent
Prodigy Realty Group Inc. Brokerage Phone: 818-497-7223 License #01237707 Listed on: 11/07/2025
Condo Details
Home Type
- Condominium
Est. Annual Taxes
- $8,352
Year Built
- Built in 1981
Parking
- 2 Car Garage
Home Design
- Entry on the 1st floor
Interior Spaces
- 1,231 Sq Ft Home
- 1-Story Property
- Family Room Off Kitchen
- Dining Room
- Library with Fireplace
- Laundry Room
Kitchen
- Updated Kitchen
- Open to Family Room
- Eat-In Kitchen
- Breakfast Bar
- Walk-In Pantry
- Kitchen Island
- Corian Countertops
Bedrooms and Bathrooms
- 2 Main Level Bedrooms
- All Upper Level Bedrooms
- Remodeled Bathroom
- 2 Full Bathrooms
Utilities
- Central Heating and Cooling System
- 220 Volts in Garage
Additional Features
- Exterior Lighting
- Two or More Common Walls
Community Details
- Property has a Home Owners Association
- 8 Units
Listing and Financial Details
- Security Deposit $4,200
- Rent includes sewer, trash collection, water
- 12-Month Minimum Lease Term
- Available 12/1/25
- Tax Lot 1
- Tax Tract Number 40095
- Assessor Parcel Number 2455034038
Map
Source: California Regional Multiple Listing Service (CRMLS)
MLS Number: BB25256576
APN: 2455-034-038
- 645 E Magnolia Blvd Unit C
- 565 E San Jose Ave Unit 204
- 601 E Orange Grove Ave Unit 106
- 620 N 6th St Unit 106
- 603 N Kenneth Rd
- 437 E Palm Ave Unit 308
- 1025 E San Jose Ave
- 638 E Tujunga Ave
- 201 E Angeleno Ave Unit 426
- 201 E Angeleno Ave Unit 206
- 555 E Santa Anita Ave Unit 301
- 227 E Burbank Blvd Unit C
- 227 E Burbank Blvd Unit E
- 842 Cornell Dr
- 250 N First St Unit 436
- 919 Delaware Rd
- 482 E Santa Anita Ave
- 1042 E Tujunga Ave
- 900 E Santa Anita Ave
- 230 Bethany Rd Unit 117
- 620 E San Jose Ave
- 708 E Magnolia Blvd Unit D
- 620 E Palm Ave Unit 301
- 625 E Cypress Ave Unit C
- 525 E Magnolia Blvd
- 521 E Palm Ave
- 630 E Orange Grove Ave Unit A
- 750 E Orange Grove Ave
- 719 E Harvard Rd
- 476 E Palm Ave Unit c
- 430 E San Jose Ave Unit F
- 600 E Olive Ave
- 430 N Bel Aire Dr
- 450 E Olive Ave
- 617 E Tujunga Ave Unit 100
- 617 E Tujunga Ave Unit 201
- 303 S Kenneth Rd
- 240 E Palm Ave
- 626 E Verdugo Ave Unit R
- 1056 E Orange Grove Ave
