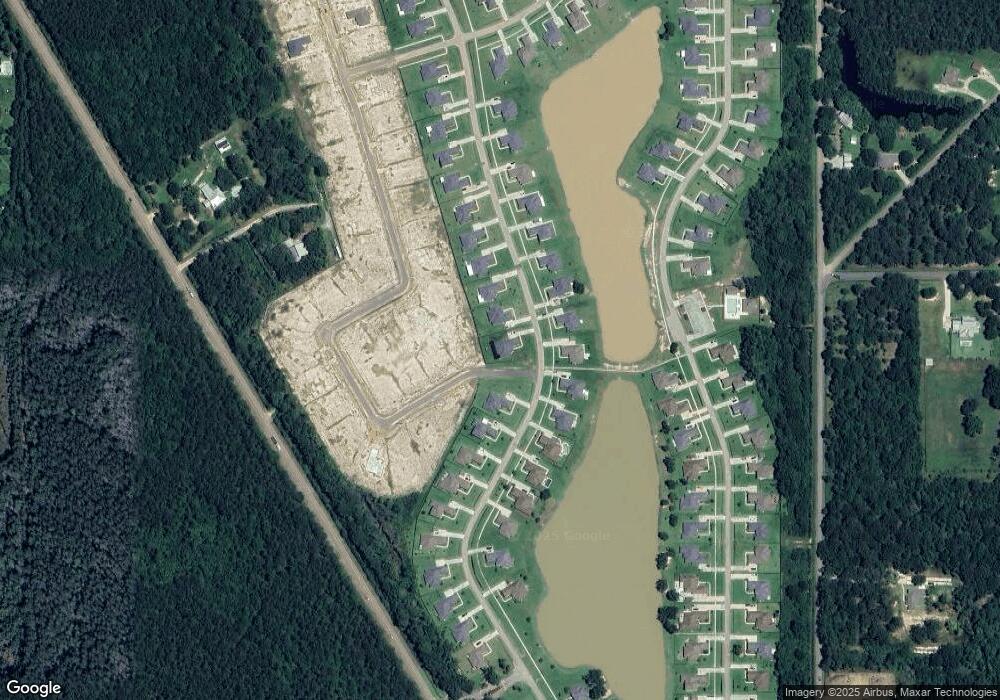PENDING
NEW CONSTRUCTION
635 Elk Ridge Folsom, LA 70437
Estimated payment $2,840/month
4
Beds
3
Baths
2,414
Sq Ft
$182
Price per Sq Ft
Highlights
- New Construction
- Traditional Architecture
- Covered Patio or Porch
- Joseph B. Lancaster Elementary School Rated A-
- Granite Countertops
- Stainless Steel Appliances
About This Home
BACKS TO GREEN SPACE! Brand NEW Construction built by DSLD HOMES in Spring Lakes! The CLAYTON III A has an open/split floor plan with a formal dining rm & separate keeping room. This home includes upgraded cabinets, granite counters, staggered ceramic tile in wet areas, wood flooring add in all bedrooms, gas fireplace with granite surround, backsplash, culinary brush gold kitchen faucet & more. Special features: stainless appliances with a gas range, wood floors in living room, custom tiled shower in master, framed bathroom mirrors, 2nd bedroom with en-suite bathroom & the list keeps going! Community pool & cabana!
Home Details
Home Type
- Single Family
Year Built
- Built in 2025 | New Construction
Lot Details
- 0.48 Acre Lot
- Lot Dimensions are 93x161x159x177
- Irregular Lot
HOA Fees
- $83 Monthly HOA Fees
Parking
- 2 Car Attached Garage
Home Design
- Traditional Architecture
- Brick Exterior Construction
- Slab Foundation
- Shingle Roof
- Stucco
Interior Spaces
- 2,414 Sq Ft Home
- Property has 1 Level
- Ceiling Fan
- Gas Fireplace
- Window Screens
- Fire and Smoke Detector
Kitchen
- Oven
- Cooktop
- Microwave
- Dishwasher
- Stainless Steel Appliances
- Granite Countertops
- Disposal
Bedrooms and Bathrooms
- 4 Bedrooms
- In-Law or Guest Suite
- 3 Full Bathrooms
Eco-Friendly Details
- Energy-Efficient Windows
- Energy-Efficient Lighting
- Energy-Efficient Insulation
Schools
- St Tammany Pa Elementary And Middle School
- St Tammany Pa High School
Utilities
- Central Heating and Cooling System
- Heating System Uses Gas
- High-Efficiency Water Heater
Additional Features
- Covered Patio or Porch
- Outside City Limits
Community Details
- Built by DSLD, LLC
- Spring Lakes Subdivision
Listing and Financial Details
- Home warranty included in the sale of the property
- Tax Lot 269
Map
Create a Home Valuation Report for This Property
The Home Valuation Report is an in-depth analysis detailing your home's value as well as a comparison with similar homes in the area
Home Values in the Area
Average Home Value in this Area
Property History
| Date | Event | Price | List to Sale | Price per Sq Ft |
|---|---|---|---|---|
| 11/11/2025 11/11/25 | Pending | -- | -- | -- |
| 11/11/2025 11/11/25 | For Sale | $439,504 | -- | $182 / Sq Ft |
Source: ROAM MLS
Source: ROAM MLS
MLS Number: NO2025020727
Nearby Homes
- 623 Elk Ridge
- 694 Elk Ridge
- 689 Elk Ridge
- 697 Elk Ridge
- 698 Elk Ridge
- 690 Elk Ridge
- 680 Elk Ridge
- 366 Saw Grass Loop
- 10 Tantella Ranch Rd
- 318 Saw Grass Loop
- 327 Saw Grass Loop
- 532 Bateleur Way
- 134 Northridge Dr
- 74628 Tantela Ranch Rd
- 0 Tantella Ranch Rd
- 0 Tantela Ranch Rd Unit 2514716
- 0 Tantela Ranch Rd Unit 2502209

