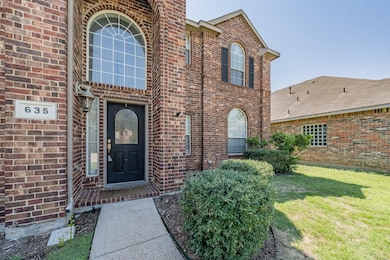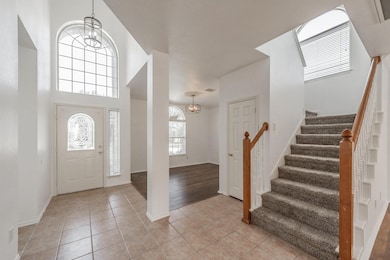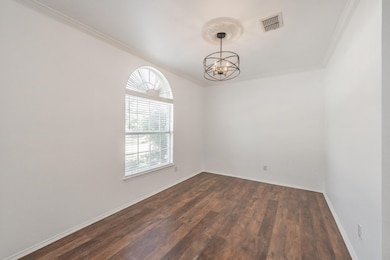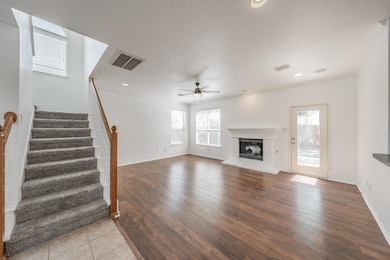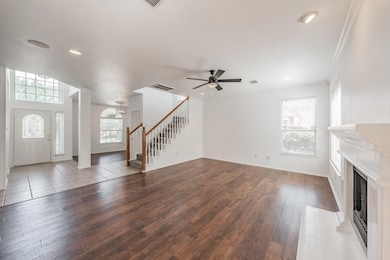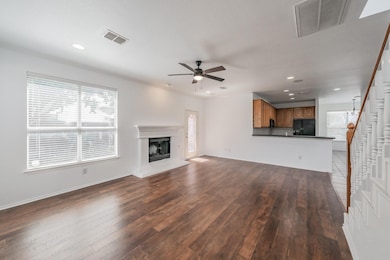635 Forest Hill Dr Coppell, TX 75019
Highlights
- Two Primary Bedrooms
- Open Floorplan
- Wood Flooring
- Denton Creek Elementary School Rated A
- Traditional Architecture
- 2 Car Attached Garage
About This Home
Located in the sought after neighborhood of The Vistas of Coppell, this 4 bedrooms & 3.5 baths, corner lot home has an open floor plan. Fresh paint on all interior walls, ceilings, & doors. New ceiling fan and modern light fixtures just installed through out the first floor. First floor has hardwood in living & formal dinning area. Half-bath located on 1st floor. Kitchen has extended countertop for all your meal prepping & storage needs. All bedrooms are on 2nd floor. Master bath has dual vanities, large garden size tub, separate shower & spacious walk in closet. The 4th bedroom has its own bath & can be used as a second master or a game room. Second floor has carpet in all bedrooms and ceramic tiles in all baths. New washer & dryer included. Located a few blocks away from HWY 121, residents in this neighborhood have quick access to numerous restaurants and shops in the surrounding area. Prestigious elementary school is a short walk down the street on Forest Hill. Coppell ISD !!
Listing Agent
JPAR Dallas Brokerage Phone: 972-836-9295 License #0680301 Listed on: 11/25/2025

Home Details
Home Type
- Single Family
Est. Annual Taxes
- $11,855
Year Built
- Built in 1998
Lot Details
- 6,534 Sq Ft Lot
HOA Fees
- $39 Monthly HOA Fees
Parking
- 2 Car Attached Garage
Home Design
- Traditional Architecture
- Brick Exterior Construction
- Slab Foundation
- Asphalt Roof
Interior Spaces
- 2,292 Sq Ft Home
- 2-Story Property
- Open Floorplan
- Ceiling Fan
- Chandelier
- Decorative Lighting
- Gas Fireplace
Kitchen
- Electric Oven
- Electric Range
- Microwave
- Dishwasher
- Disposal
Flooring
- Wood
- Carpet
- Tile
Bedrooms and Bathrooms
- 4 Bedrooms
- Double Master Bedroom
- Walk-In Closet
- Double Vanity
- Soaking Tub
Laundry
- Dryer
- Washer
Schools
- Dentoncree Elementary School
- Coppell High School
Utilities
- Central Air
- Heating Available
- Gas Water Heater
- High Speed Internet
- Cable TV Available
Listing and Financial Details
- Residential Lease
- Property Available on 9/21/24
- Tenant pays for all utilities
- Legal Lot and Block 15 / N
- Assessor Parcel Number 181060000N0150000
Community Details
Overview
- Association fees include ground maintenance
- 4Sight Property Management Association
- Vistas Of Coppell Ph 1B Subdivision
Pet Policy
- Pet Deposit $500
- 2 Pets Allowed
- Dogs and Cats Allowed
Map
Source: North Texas Real Estate Information Systems (NTREIS)
MLS Number: 21120547
APN: 181060000N0150000
- 579 Lake Park Dr
- TBD Texas 121 Bypass
- 743 Warwick Ln
- 820 Lake Vista Place
- 707 Bent Tree Ct
- 664 Phillips Dr
- 2901 Muirfield Dr
- 603 Hood Dr
- 610 Spring Hill Dr
- 560 Raintree Cir
- 421 Ridge Meade Dr
- 413 Ridge Meade Dr
- 540 Waterloo Dr
- 556 Waterloo Dr
- 665 Trail Side Dr
- 709 Castle Creek Dr
- 317 Parkview Place
- 316 Quiet Valley Dr
- 827 Cambridge Manor Ln
- 572 Hampshire Dr
- 351 State Highway 121 Bypass
- 820 Lake Vista Place
- 501 Highland Dr
- 2701 Macarthur Blvd
- 413 Ridge Meade Dr
- 559 Raintree Cir
- 350 E Vista Ridge Mall Dr
- 555 Waterloo Dr
- 559 Waterloo Dr
- 2656 Nottingham Dr
- 682 Vista Oaks Rd
- 432 Hunt Dr
- 2681 Chambers Dr
- 2653 Jackson Dr
- 544 Lake Forest Dr
- 2700 Club Ridge Dr Unit 34
- 532 Lake Forest Dr
- 650 E Vista Ridge Mall Dr
- 329 Parkway Blvd
- 475 Parkway Blvd

