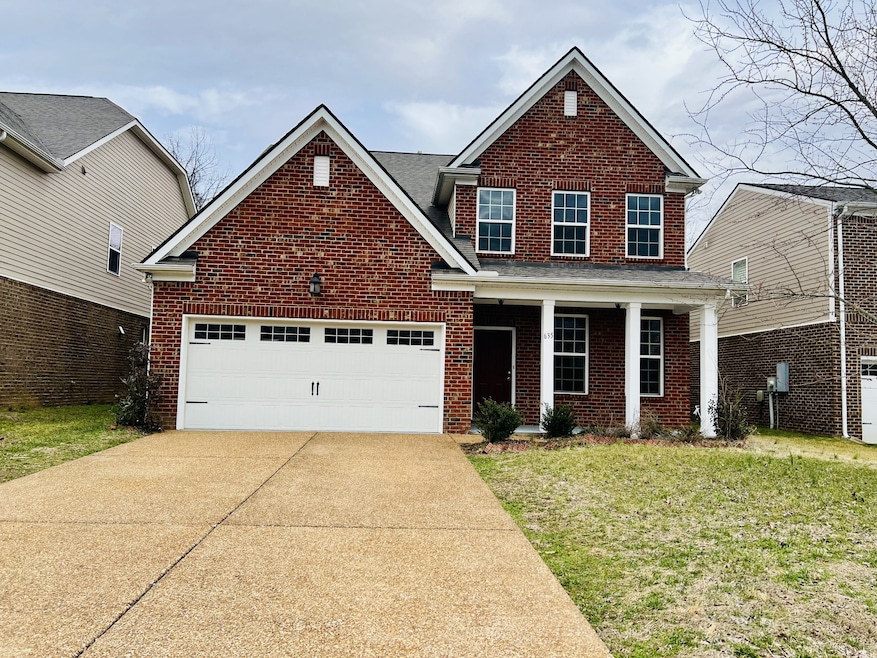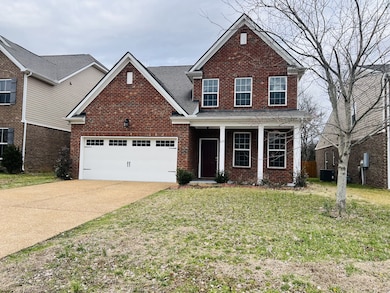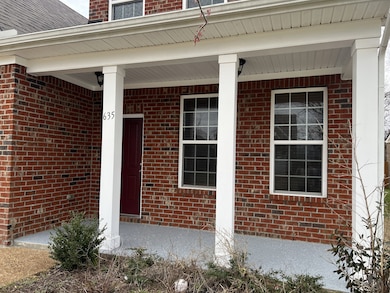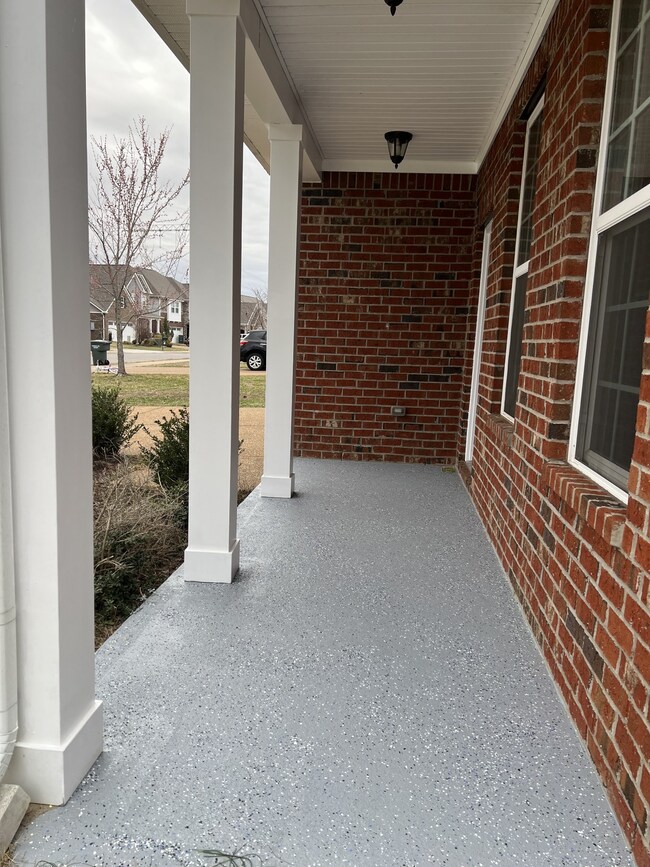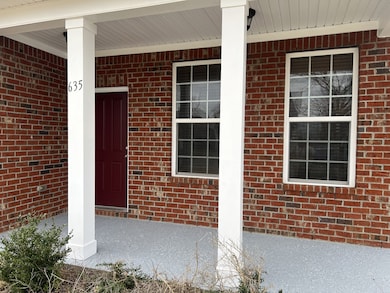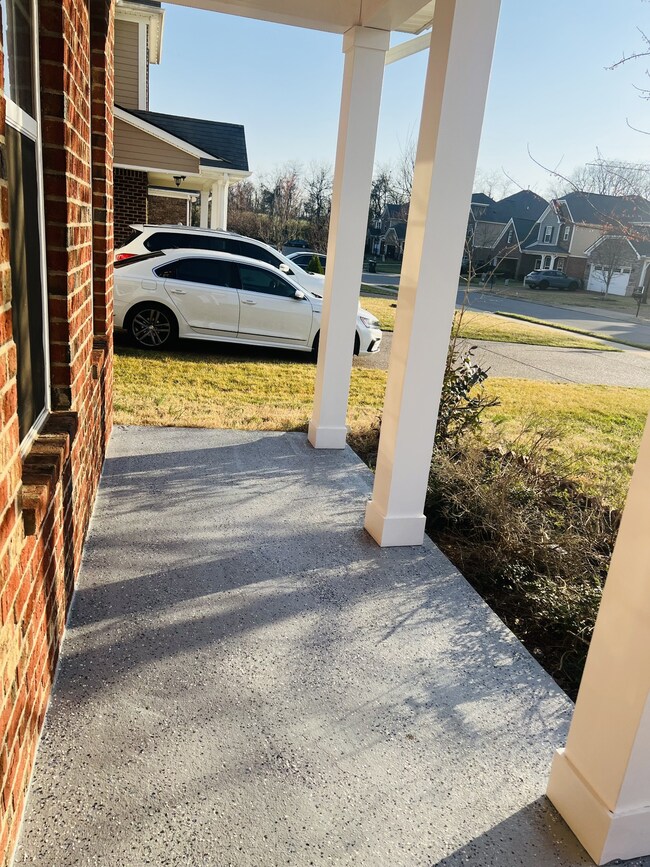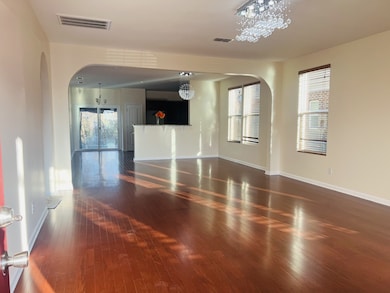
635 Foster Ln Mt. Juliet, TN 37122
Highlights
- 2 Car Attached Garage
- Cooling Available
- Carpet
- Rutland Elementary School Rated A
- Central Heating
About This Home
As of April 2025Welcome to this nice open floorpan, Freshly Painted 5-bed, 3-bath residence combines classic charm with modern conveniences, Upgraded kitchen featuring SS appliances, Granite countertops, and a Dining Area. Enjoy outdoor living in the private, backyard with a lovely patio backed up to wooded trees, ideal for summer barbecues and relaxation. Located in a friendly neighborhood with excellent schools, parks, and shopping nearby, Easy Access to I-40 & 30 minutes to Nashville downtown.
Last Agent to Sell the Property
Dream Homes Realty Brokerage Phone: 6153355170 License #337204 Listed on: 03/14/2025
Home Details
Home Type
- Single Family
Est. Annual Taxes
- $2,208
Year Built
- Built in 2015
Lot Details
- 6,098 Sq Ft Lot
- Lot Dimensions are 52 x 120
HOA Fees
- $65 Monthly HOA Fees
Parking
- 2 Car Attached Garage
Home Design
- Brick Exterior Construction
- Slab Foundation
- Vinyl Siding
Interior Spaces
- 2,930 Sq Ft Home
- Property has 2 Levels
Kitchen
- Oven or Range
- Microwave
- Dishwasher
- Disposal
Flooring
- Carpet
- Laminate
Bedrooms and Bathrooms
- 5 Bedrooms | 1 Main Level Bedroom
Schools
- Rutland Elementary School
- Gladeville Middle School
- Wilson Central High School
Utilities
- Cooling Available
- Central Heating
- Private Sewer
Community Details
- Providence Landing @ Ellen Subdivision
Listing and Financial Details
- Assessor Parcel Number 096L C 02500 000
Ownership History
Purchase Details
Home Financials for this Owner
Home Financials are based on the most recent Mortgage that was taken out on this home.Purchase Details
Home Financials for this Owner
Home Financials are based on the most recent Mortgage that was taken out on this home.Purchase Details
Purchase Details
Similar Homes in the area
Home Values in the Area
Average Home Value in this Area
Purchase History
| Date | Type | Sale Price | Title Company |
|---|---|---|---|
| Warranty Deed | $495,000 | Tennessee Nations Title Agency | |
| Warranty Deed | $495,000 | Tennessee Nations Title Agency | |
| Warranty Deed | $295,885 | -- | |
| Warranty Deed | $313,500 | -- | |
| Warranty Deed | $450,000 | -- |
Mortgage History
| Date | Status | Loan Amount | Loan Type |
|---|---|---|---|
| Open | $396,000 | New Conventional | |
| Closed | $396,000 | New Conventional | |
| Previous Owner | $292,000 | Future Advance Clause Open End Mortgage | |
| Previous Owner | $46,600 | Credit Line Revolving | |
| Previous Owner | $246,500 | FHA | |
| Previous Owner | $200,000 | New Conventional |
Property History
| Date | Event | Price | Change | Sq Ft Price |
|---|---|---|---|---|
| 04/30/2025 04/30/25 | Sold | $495,000 | -6.6% | $169 / Sq Ft |
| 04/02/2025 04/02/25 | Pending | -- | -- | -- |
| 03/19/2025 03/19/25 | Price Changed | $529,900 | -1.9% | $181 / Sq Ft |
| 03/14/2025 03/14/25 | For Sale | $539,900 | +54.3% | $184 / Sq Ft |
| 09/20/2017 09/20/17 | Pending | -- | -- | -- |
| 09/15/2017 09/15/17 | For Sale | $349,900 | +18.3% | $122 / Sq Ft |
| 10/09/2015 10/09/15 | Sold | $295,885 | -- | $103 / Sq Ft |
Tax History Compared to Growth
Tax History
| Year | Tax Paid | Tax Assessment Tax Assessment Total Assessment is a certain percentage of the fair market value that is determined by local assessors to be the total taxable value of land and additions on the property. | Land | Improvement |
|---|---|---|---|---|
| 2024 | $2,088 | $109,375 | $21,250 | $88,125 |
| 2022 | $2,088 | $109,375 | $21,250 | $88,125 |
| 2021 | $2,208 | $109,375 | $21,250 | $88,125 |
| 2020 | $2,257 | $109,375 | $21,250 | $88,125 |
| 2019 | $278 | $83,775 | $14,375 | $69,400 |
| 2018 | $2,249 | $83,775 | $14,375 | $69,400 |
| 2017 | $2,249 | $83,775 | $14,375 | $69,400 |
| 2016 | $2,249 | $83,775 | $14,375 | $69,400 |
| 2015 | $398 | $14,375 | $14,375 | $0 |
| 2014 | $277 | $10,000 | $0 | $0 |
Agents Affiliated with this Home
-
Mina Kheil

Seller's Agent in 2025
Mina Kheil
Dream Homes Realty
(615) 335-5170
6 in this area
76 Total Sales
-
Thandava Vallepalli
T
Buyer's Agent in 2025
Thandava Vallepalli
Benchmark Realty, LLC
(615) 495-7041
57 in this area
181 Total Sales
-
Paige Baker
P
Seller's Agent in 2015
Paige Baker
Parkside Realty, LLC
(615) 306-8931
1 in this area
2 Total Sales
-
Beth Tippitt

Seller Co-Listing Agent in 2015
Beth Tippitt
Reliant Realty ERA Powered
(615) 329-1720
3 in this area
60 Total Sales
-
Saber Hanna

Buyer's Agent in 2015
Saber Hanna
The Realty Association
(615) 668-3828
8 in this area
32 Total Sales
Map
Source: Realtracs
MLS Number: 2802457
APN: 096L-C-025.00
- 650 Foster Ln
- 625 Foster Ln
- 654 Foster Ln
- 103 Brookcliff Dr
- 500 Pine Valley Rd
- 2884 Delta Cir
- 300 Blackland Dr
- 227 S Dunnwood Ln
- 215 S Dunnwood Ln
- 212 S Dunnwood Ln
- 3107 S Dunnwood Ln
- 3435 Pine Valley Rd
- 2402 Pine Valley Rd
- 807 Cawthorn Ln
- Weston Plan at Waterford Park
- Ashford Plan at Waterford Park
- Harper Plan at Waterford Park
- Landon Plan at Waterford Park
- Ellington Plan at Waterford Park
- 802 Cawthorn Ln
