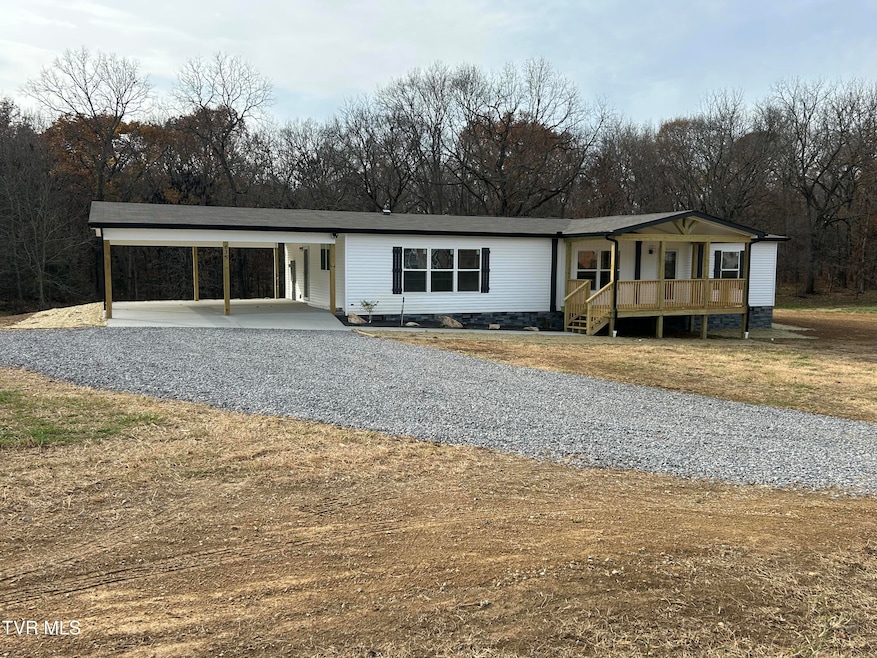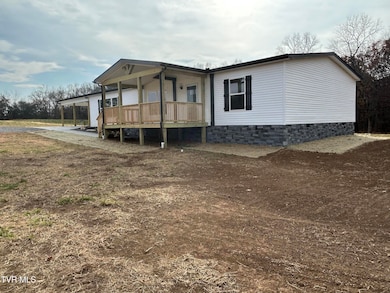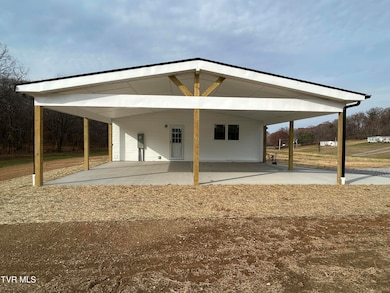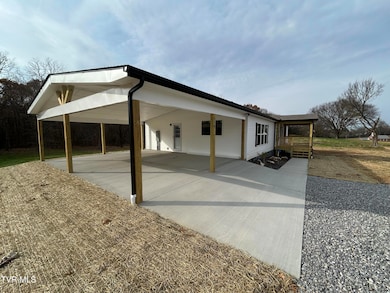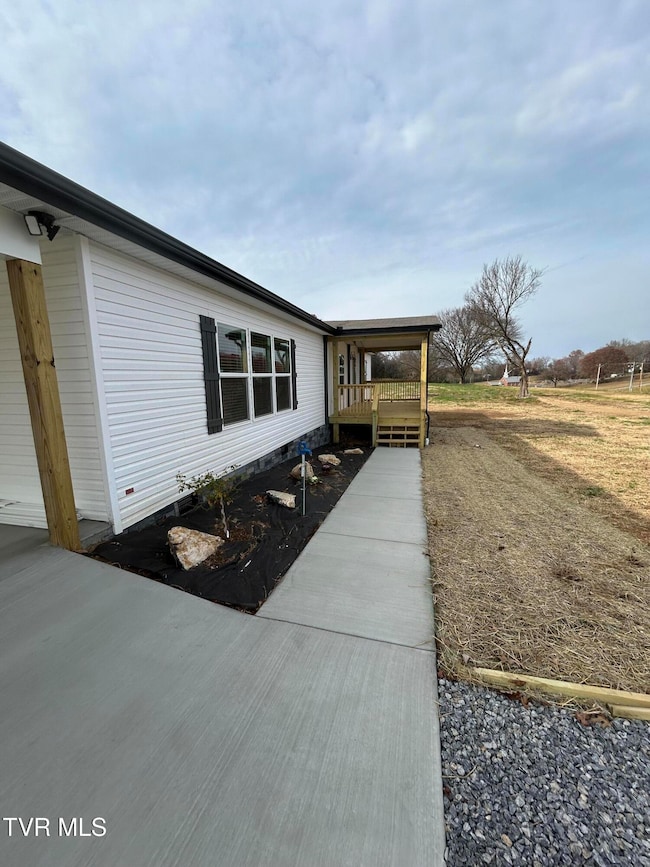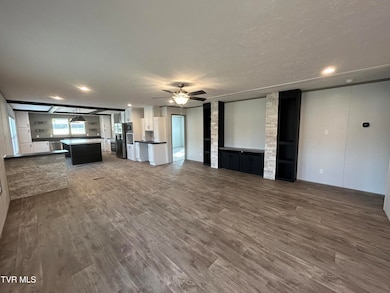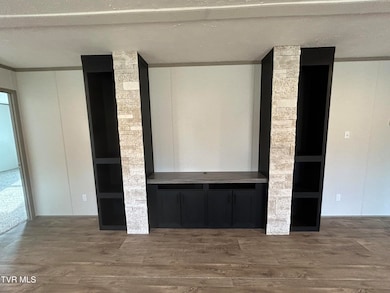
635 McDonald Rd Midway, TN 37809
Estimated payment $2,449/month
Highlights
- New Construction
- Partially Wooded Lot
- No HOA
- Freestanding Bathtub
- Mud Room
- Covered Patio or Porch
About This Home
Don't miss the opportunity to see this beautiful new home situated on just over 5 acres of land. Home features spacious open floor plan, large kitchen with island, stainless kitchen appliances, plenty of counter space and cabinets, along with a built in desk area. Nice size living room featuring built ins with stone accents, TV cabinet with storage and open to kitchen and dining area. Enter the primary bedroom with large ensuite featuring a large walk in shower, free standing soaking tub, and double closets. You will also love the entry from the carport with the built in cubbies, bench seat and coat hooks, along with the laundry and a nice utility sink. Outside you will find a very nice 2 car attached carport that walks in level with no steps, relaxing covered front porch, and all of this on just over 5 acres with plenty of wildlife. Be the first one to live in this beautiful home.
Property Details
Home Type
- Manufactured Home
Year Built
- Built in 2025 | New Construction
Lot Details
- 5.27 Acre Lot
- Level Lot
- Cleared Lot
- Partially Wooded Lot
Home Design
- Single Family Detached Home
- Shingle Roof
- Vinyl Siding
- Stone Veneer
Interior Spaces
- 1,920 Sq Ft Home
- 1-Story Property
- Insulated Windows
- Mud Room
- Combination Kitchen and Dining Room
- Crawl Space
- Washer and Electric Dryer Hookup
Kitchen
- Electric Range
- Microwave
- Dishwasher
- Kitchen Island
Flooring
- Carpet
- Luxury Vinyl Plank Tile
Bedrooms and Bathrooms
- 3 Bedrooms
- Walk-In Closet
- 2 Full Bathrooms
- Freestanding Bathtub
- Soaking Tub
Home Security
- Storm Doors
- Fire and Smoke Detector
Parking
- 2 Carport Spaces
- Gravel Driveway
Schools
- Mosheim Elementary School
- West Greene Middle School
- West Greene High School
Utilities
- Cooling Available
- Heat Pump System
- Underground Utilities
- Septic Tank
Additional Features
- Covered Patio or Porch
- Manufactured Home
Community Details
- No Home Owners Association
- FHA/VA Approved Complex
Listing and Financial Details
- Assessor Parcel Number 083 125.00
- Seller Considering Concessions
Map
Home Values in the Area
Average Home Value in this Area
Property History
| Date | Event | Price | List to Sale | Price per Sq Ft |
|---|---|---|---|---|
| 11/22/2025 11/22/25 | For Sale | $389,900 | -- | $203 / Sq Ft |
About the Listing Agent

Experience isn't something you can buy, but with me, it is something you can hire. I offer over 27 years of Real Estate experience to my clients. Proven results, and unparalleled client loyalty have been two large factors in my personal success as a Broker in this industry. Residential, commercial or vacant land, knowing the market and the proper channels to go when making this transaction will benefit you. My family and I live on and run a 162 acre farm, as well as our Real estate brokerage,
Brad's Other Listings
Source: Tennessee/Virginia Regional MLS
MLS Number: 9988638
- 710 McDonald Rd
- Lot 25 McDonald Rd
- Lot 30 McDonald Rd
- 35 McDonald Rd
- Lot 33 Sinking Springs Rd
- Lot 34 Sinking Springs Rd
- Lot 32 Sinking Springs Rd
- 0 W Andrew Johnson Hwy Unit 1301169
- 745 Sinking Springs Rd
- 175 Forest Rd
- 460 W Hills Dr
- 320 & 340 Marcella Dr
- 645 Elmwood Rd
- 545 Mcmillan Rd
- Lot 1 Shackleford Rd
- 40 Iron Bridge Rd
- 1715 Main St
- 135 Walton Cir
- 2269 Valleydale Rd
- 704 Weems Chapel Rd
- 47 Haney Park
- 58 Haney Park
- 1600 Tn-70 Hwy
- 308 Sunset Blvd
- 718 W Main St
- 715 Carson St Unit Carson St
- 701 Carson St Unit D
- 701 Carson St Unit B
- 313 S Cutler St
- 2390 W Allens Bridge Rd Unit 3
- 902 & 904 Jefferson St
- 102 Diane Ln
- 108 Hillrise Dr
- 7090 Old Asheville Hwy
- 10 Pigeon Hollow Rd
- 2749 River Rock Dr
- 557 Cliff St
- 1955 Collegewood Dr
- 2862 Scenic Lake Cir
- 303 - 305 Far
