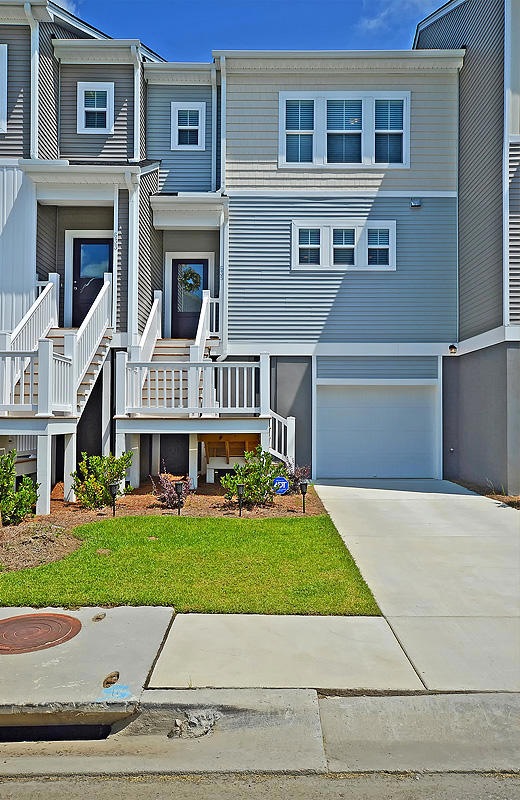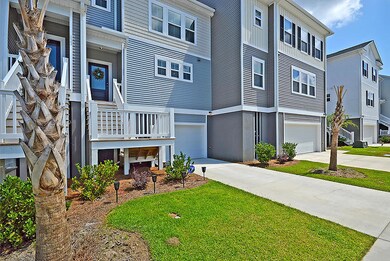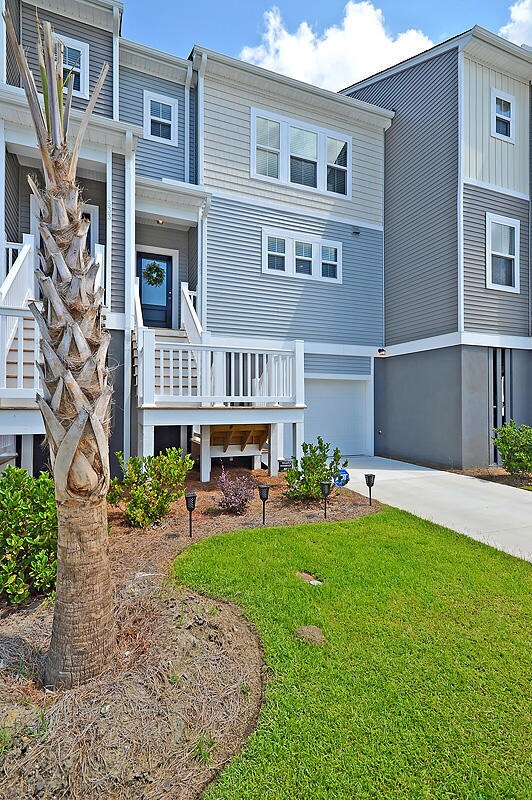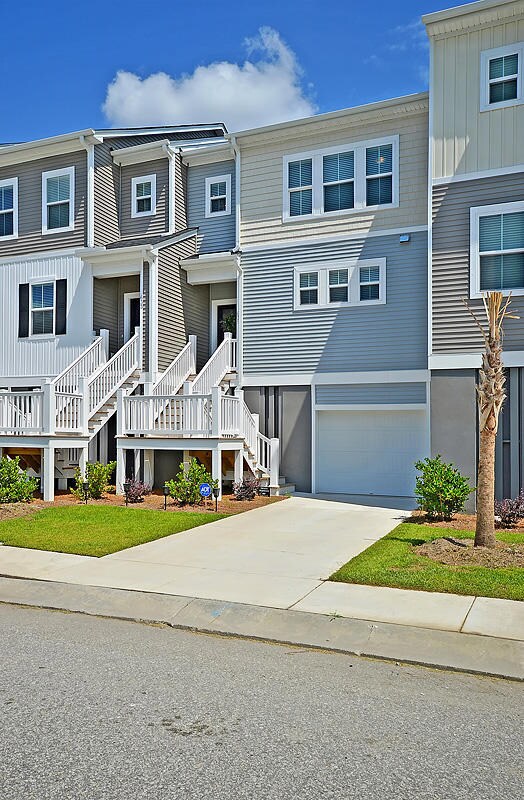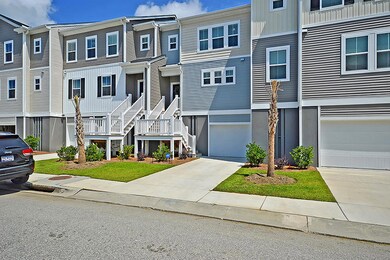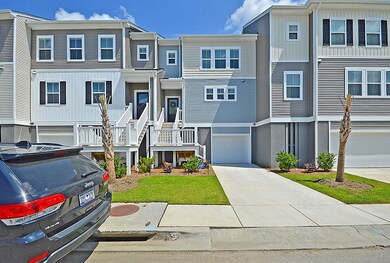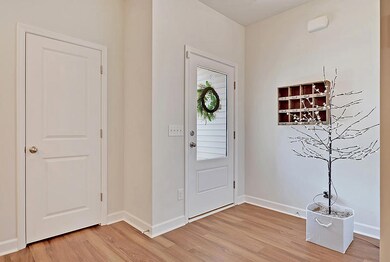
635 McLernon Trace Johns Island, SC 29455
Highlights
- High Ceiling
- Community Pool
- Balcony
- Oakland Elementary School Rated A-
- Covered patio or porch
- 2 Car Attached Garage
About This Home
As of April 2022Price includes all furniture, brand new washed and dryer, and new refrigerator! Located on gorgeous Johns Island, you will be close to schools, shopping, local restaurants, and just a quick drive to Downtown Charleston and beautiful beaches! Walking in you are greeted by an open floor plan, foyer, laminate flooring, and smooth ceilings. This Bimini floor plan features an open concept that is perfect for entertaining and just everyday family flow! The family/dining room features bright windows, lots of room to relax, and breathtaking views of the marsh! The stunning kitchen offers stainless appliances, tile backsplash, an island with seating, and plenty of storage including a pantry!The upstairs master boasts sunny windows, a huge walk-in closet, and a dazzling ensuite! Also upstairs is the laundry room and two more large bedrooms, both with great closet space! Off the family room is a balcony with stunning views of the marsh! The land behind the home is not buildable, which gives you extra privacy! On the bottom floor is a covers patio as well as storage in the large garage!
Please come out today before this home is gone. It will not be on the market long!
Price includes all furniture, brand new washed and dryer, and new refrigerator!
Home Details
Home Type
- Single Family
Est. Annual Taxes
- $1,979
Year Built
- Built in 2019
Lot Details
- 2,178 Sq Ft Lot
HOA Fees
- $285 Monthly HOA Fees
Parking
- 2 Car Attached Garage
- Off-Street Parking
Home Design
- Raised Foundation
- Architectural Shingle Roof
- Vinyl Siding
Interior Spaces
- 1,634 Sq Ft Home
- 2-Story Property
- Smooth Ceilings
- High Ceiling
- ENERGY STAR Qualified Windows
- Entrance Foyer
- Family Room
Kitchen
- Dishwasher
- ENERGY STAR Qualified Appliances
- Kitchen Island
Flooring
- Laminate
- Ceramic Tile
Bedrooms and Bathrooms
- 3 Bedrooms
- Walk-In Closet
Laundry
- Laundry Room
- Dryer
- Washer
Eco-Friendly Details
- Energy-Efficient HVAC
- Energy-Efficient Insulation
- ENERGY STAR/Reflective Roof
- Ventilation
Outdoor Features
- Balcony
- Covered patio or porch
Schools
- Oakland Elementary School
- West Ashley Middle School
- West Ashley High School
Utilities
- Cooling Available
- Heating Available
Community Details
Overview
- Marshview Commons Subdivision
Recreation
- Community Pool
Ownership History
Purchase Details
Home Financials for this Owner
Home Financials are based on the most recent Mortgage that was taken out on this home.Purchase Details
Home Financials for this Owner
Home Financials are based on the most recent Mortgage that was taken out on this home.Purchase Details
Home Financials for this Owner
Home Financials are based on the most recent Mortgage that was taken out on this home.Purchase Details
Home Financials for this Owner
Home Financials are based on the most recent Mortgage that was taken out on this home.Purchase Details
Similar Homes in Johns Island, SC
Home Values in the Area
Average Home Value in this Area
Purchase History
| Date | Type | Sale Price | Title Company |
|---|---|---|---|
| Deed | $370,500 | Real Estate Title | |
| Deed | $259,000 | None Available | |
| Interfamily Deed Transfer | -- | None Available | |
| Limited Warranty Deed | $231,135 | None Available | |
| Warranty Deed | $528,000 | None Available |
Mortgage History
| Date | Status | Loan Amount | Loan Type |
|---|---|---|---|
| Previous Owner | $246,050 | New Conventional | |
| Previous Owner | $165,000 | New Conventional |
Property History
| Date | Event | Price | Change | Sq Ft Price |
|---|---|---|---|---|
| 04/18/2022 04/18/22 | Sold | $370,500 | +5.9% | $227 / Sq Ft |
| 03/20/2022 03/20/22 | Pending | -- | -- | -- |
| 03/18/2022 03/18/22 | For Sale | $350,000 | +35.1% | $214 / Sq Ft |
| 08/14/2020 08/14/20 | Sold | $259,000 | +4.1% | $159 / Sq Ft |
| 07/01/2020 07/01/20 | Pending | -- | -- | -- |
| 06/23/2020 06/23/20 | For Sale | $248,800 | +7.6% | $152 / Sq Ft |
| 11/14/2019 11/14/19 | Sold | $231,135 | -5.6% | $141 / Sq Ft |
| 10/18/2019 10/18/19 | Pending | -- | -- | -- |
| 10/08/2019 10/08/19 | For Sale | $244,900 | -- | $150 / Sq Ft |
Tax History Compared to Growth
Tax History
| Year | Tax Paid | Tax Assessment Tax Assessment Total Assessment is a certain percentage of the fair market value that is determined by local assessors to be the total taxable value of land and additions on the property. | Land | Improvement |
|---|---|---|---|---|
| 2023 | $1,979 | $14,820 | $0 | $0 |
| 2022 | $4,203 | $10,360 | $0 | $0 |
| 2021 | $4,151 | $15,540 | $0 | $0 |
| 2020 | $1,281 | $9,240 | $0 | $0 |
| 2019 | -- | $1,500 | $0 | $0 |
Agents Affiliated with this Home
-
Ely Murray-Quick

Seller's Agent in 2022
Ely Murray-Quick
Highgarden Real Estate
(843) 471-8971
74 Total Sales
-
Lise Gulick
L
Buyer's Agent in 2022
Lise Gulick
Coldwell Banker Realty
(843) 998-1050
58 Total Sales
-
Caleb Pearson

Seller's Agent in 2020
Caleb Pearson
EXP Realty LLC
(843) 609-5590
562 Total Sales
-
Shawn Phillips
S
Buyer's Agent in 2020
Shawn Phillips
Brand Name Real Estate
(843) 268-0560
19 Total Sales
-
Cofa Mccarthy
C
Seller's Agent in 2019
Cofa Mccarthy
DFH Realty Georgia, LLC
(843) 568-0189
220 Total Sales
-
Craig Easterbrook
C
Seller Co-Listing Agent in 2019
Craig Easterbrook
Ashton Charleston Residential
(843) 343-4379
206 Total Sales
Map
Source: CHS Regional MLS
MLS Number: 20017094
APN: 285-07-00-172
- 582 McLernon Trace
- 534 McLernon Trace
- 543 McLernon Trace
- 305 Lanyard St
- 571 McLernon Trace
- 313 Lanyard St
- 681 McLernon Trace
- 207 Winding River Dr
- 136 Winding River Dr
- 139 Winding River Dr
- 155 Winding River Dr
- 185 Winding River Dr
- 3646 Hilton Dr
- 3670 Hilton Dr
- 1 Marshfield Rd
- 3726 Apiary Ln
- 3872 James Bay Rd
- 1188 Quick Rabbit Loop
- 1150 Quick Rabbit Loop
- 3893 James Bay Rd
