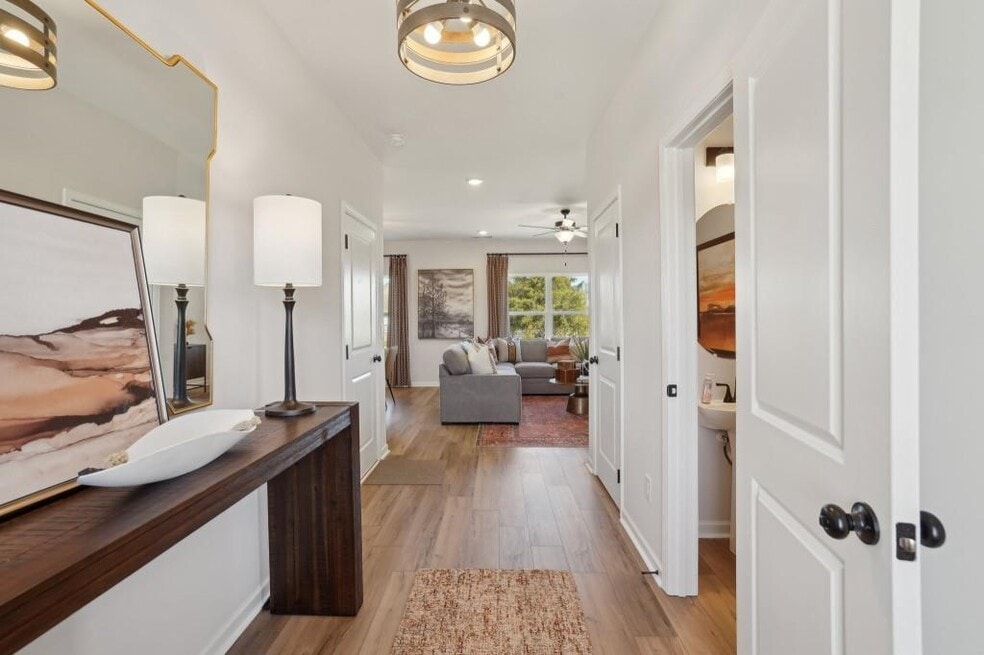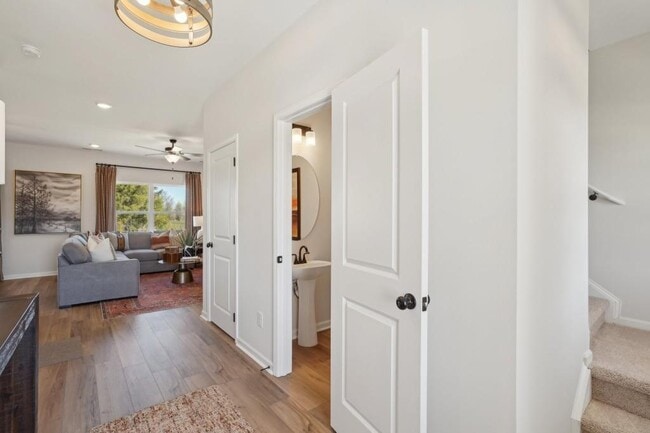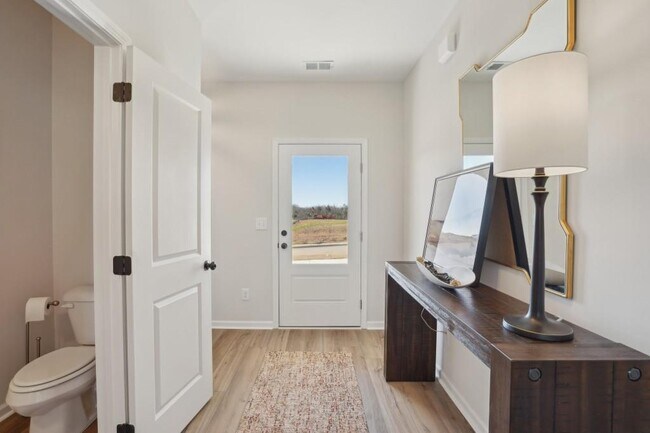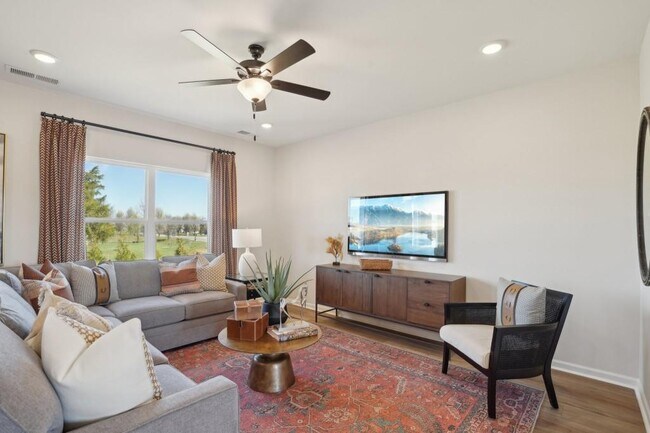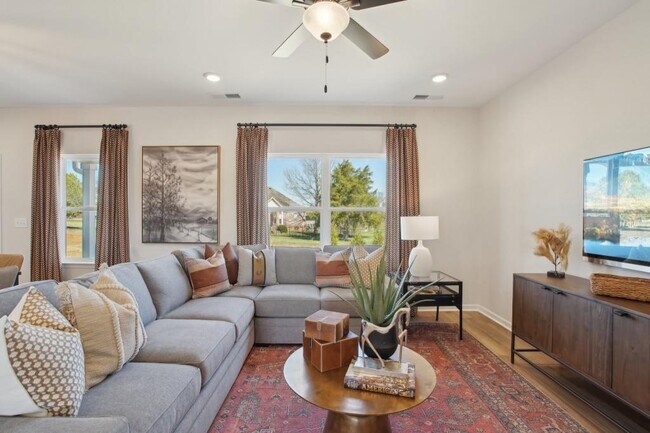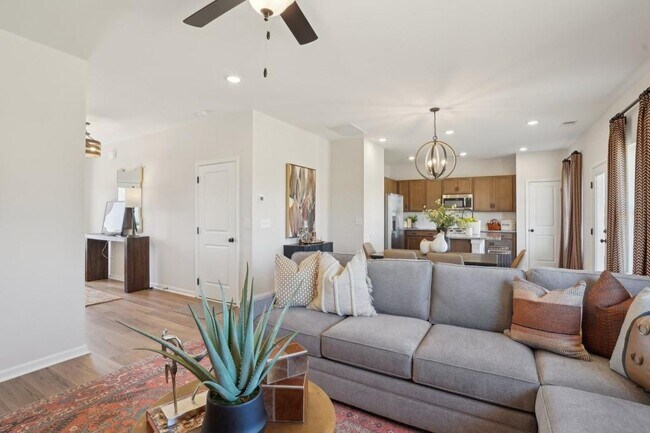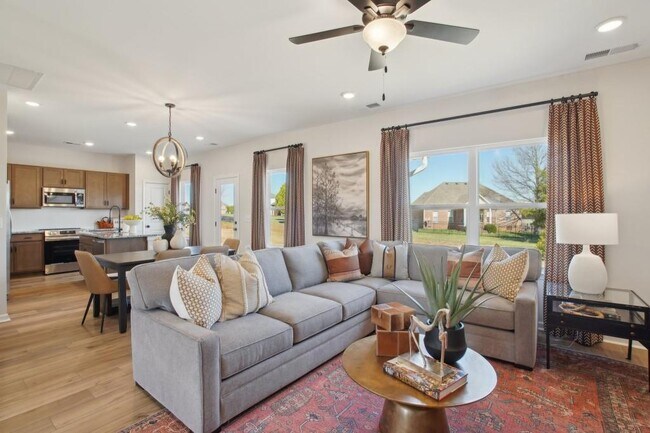
Estimated payment $2,335/month
Highlights
- Community Cabanas
- Pickleball Courts
- Laundry Room
- New Construction
- Park
- Greenbelt
About This Home
Move in Ready November! The Benson II plan in The Stiles community built by Smith Douglas Homes. This home welcomes you with a wide, light-filled foyer with a coat closet AND a second deep storage cloeet that opens into a spacious, connected living-dining-kitchen layout spanning the entire width of the home. The well-designed kitchen offers maximum efficiency with ample countertop workspace, a center island with sink, pantry, gas range, upgraded white cabinets and granite counters, plus additional windows that flood the space with natural light. The open family room features a cozy gas fireplace creating a warm yet stylish focal point. Convenient powder room completes the main level. Iron staircase leads upstairs to the primary suite that includes a large walk-in closet and a spa-like bath with a large tile shower. Two secondary bedrooms, a full bath, a conveniently located laundry room, and a versatile loft with storage complete the second floor. Enjoy outdoor living on the covered back patio with an uncovered extension, perfect for year round entertaining. LOW HOA fee with amenities including a SWIMMING POOL and playground. Seller incentive with use of preferred lender. Pictures representative of plan being built not of actual home.
Sales Office
| Monday |
10:00 AM - 5:00 PM
|
| Tuesday |
10:00 AM - 5:00 PM
|
| Wednesday |
1:00 PM - 5:00 PM
|
| Thursday |
10:00 AM - 5:00 PM
|
| Friday |
10:00 AM - 5:00 PM
|
| Saturday |
10:00 AM - 5:00 PM
|
| Sunday |
1:00 PM - 5:00 PM
|
Home Details
Home Type
- Single Family
HOA Fees
- $42 Monthly HOA Fees
Parking
- 2 Car Garage
Home Design
- New Construction
Interior Spaces
- 2-Story Property
- Laundry Room
Bedrooms and Bathrooms
- 3 Bedrooms
Community Details
Overview
- Association fees include ground maintenance
- Greenbelt
Amenities
- Amenity Center
Recreation
- Pickleball Courts
- Community Playground
- Community Cabanas
- Community Pool
- Park
- Trails
Map
Other Move In Ready Homes in The Stiles
About the Builder
- The Stiles
- 00 Euharlee Rd SW
- 720 Euharlee Rd SW
- 39 Etowah Ln SW
- 37 Etowah Ln SW
- 17 Etowah Ln SW
- 41 Etowah Ln SW
- 1004 Stiles Cir Unit 3
- 1002 Stiles Cir Unit 2
- 1006 Stiles Cir Unit 4
- The Stiles - The Townes
- 12 Vinnings Ln SW
- 19 Vinnings Ln SW
- 41 Fox Fire Ln SW
- 27 Linda Rd SW
- 0 Dodson Rd SW Unit 7678715
- 0 Dodson Rd SW Unit 10641452
- 264 Euharlee Rd SW
- 0 Euharlee Rd SW Unit 10518934
- 11 Dove Pointe
