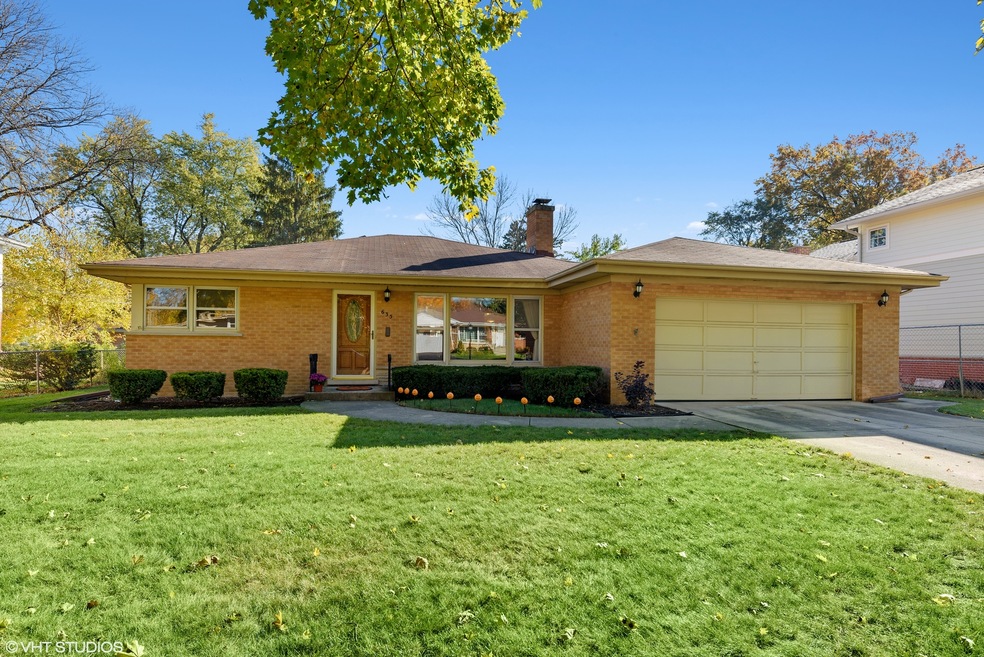
635 N Drury Ln Unit 3 Arlington Heights, IL 60004
Highlights
- Recreation Room
- Ranch Style House
- Walk-In Pantry
- Olive-Mary Stitt Elementary School Rated A-
- Wood Flooring
- 2-minute walk to Klehm Park
About This Home
As of February 2021Sold in the Private Network.
Last Agent to Sell the Property
@properties Christie's International Real Estate License #475146842 Listed on: 10/23/2020

Home Details
Home Type
- Single Family
Est. Annual Taxes
- $8,750
Year Built
- 1963
Parking
- Attached Garage
- Driveway
- Parking Included in Price
- Garage Is Owned
Home Design
- Ranch Style House
- Brick Exterior Construction
- Asphalt Shingled Roof
Interior Spaces
- Skylights
- Wood Burning Fireplace
- Entrance Foyer
- Recreation Room
- Wood Flooring
- Finished Basement
- Basement Fills Entire Space Under The House
- Storm Screens
Kitchen
- Breakfast Bar
- Walk-In Pantry
- Oven or Range
- Dishwasher
Bedrooms and Bathrooms
- Primary Bathroom is a Full Bathroom
- Separate Shower
Laundry
- Dryer
- Washer
Outdoor Features
- Patio
Utilities
- Forced Air Heating and Cooling System
- Heating System Uses Gas
- Lake Michigan Water
Listing and Financial Details
- Homeowner Tax Exemptions
Ownership History
Purchase Details
Home Financials for this Owner
Home Financials are based on the most recent Mortgage that was taken out on this home.Purchase Details
Home Financials for this Owner
Home Financials are based on the most recent Mortgage that was taken out on this home.Purchase Details
Home Financials for this Owner
Home Financials are based on the most recent Mortgage that was taken out on this home.Similar Homes in Arlington Heights, IL
Home Values in the Area
Average Home Value in this Area
Purchase History
| Date | Type | Sale Price | Title Company |
|---|---|---|---|
| Warranty Deed | $450,000 | Precision Title | |
| Warranty Deed | $360,000 | Heritage Title | |
| Deed | $322,000 | Cst |
Mortgage History
| Date | Status | Loan Amount | Loan Type |
|---|---|---|---|
| Previous Owner | $265,500 | New Conventional | |
| Previous Owner | $289,600 | New Conventional | |
| Previous Owner | $313,837 | FHA |
Property History
| Date | Event | Price | Change | Sq Ft Price |
|---|---|---|---|---|
| 02/26/2021 02/26/21 | Sold | $449,925 | 0.0% | $317 / Sq Ft |
| 02/06/2021 02/06/21 | Pending | -- | -- | -- |
| 01/28/2021 01/28/21 | For Sale | $449,925 | 0.0% | $317 / Sq Ft |
| 01/27/2021 01/27/21 | Pending | -- | -- | -- |
| 01/25/2021 01/25/21 | For Sale | $449,925 | +25.0% | $317 / Sq Ft |
| 12/04/2020 12/04/20 | Sold | $359,900 | 0.0% | $254 / Sq Ft |
| 10/28/2020 10/28/20 | Pending | -- | -- | -- |
| 10/23/2020 10/23/20 | For Sale | $359,900 | -- | $254 / Sq Ft |
Tax History Compared to Growth
Tax History
| Year | Tax Paid | Tax Assessment Tax Assessment Total Assessment is a certain percentage of the fair market value that is determined by local assessors to be the total taxable value of land and additions on the property. | Land | Improvement |
|---|---|---|---|---|
| 2024 | $8,750 | $36,607 | $9,240 | $27,367 |
| 2023 | $8,750 | $36,607 | $9,240 | $27,367 |
| 2022 | $8,750 | $36,607 | $9,240 | $27,367 |
| 2021 | $8,372 | $27,813 | $5,313 | $22,500 |
| 2020 | $7,246 | $27,813 | $5,313 | $22,500 |
| 2019 | $7,241 | $31,007 | $5,313 | $25,694 |
| 2018 | $7,504 | $29,151 | $4,620 | $24,531 |
| 2017 | $7,433 | $29,151 | $4,620 | $24,531 |
| 2016 | $7,169 | $29,151 | $4,620 | $24,531 |
| 2015 | $7,785 | $28,990 | $3,927 | $25,063 |
| 2014 | $7,574 | $28,990 | $3,927 | $25,063 |
| 2013 | $7,366 | $28,990 | $3,927 | $25,063 |
Agents Affiliated with this Home
-
Maria DelBoccio

Seller's Agent in 2021
Maria DelBoccio
@ Properties
(773) 859-2183
1,018 Total Sales
-

Buyer's Agent in 2021
Joseph Kersjes
Mark Allen Realty
(847) 917-3759
-
Diane Marchetti

Seller Co-Listing Agent in 2020
Diane Marchetti
@ Properties
(708) 828-0000
83 Total Sales
-
Michael LaMonica
M
Buyer's Agent in 2020
Michael LaMonica
Greenview Properties
6 Total Sales
Map
Source: Midwest Real Estate Data (MRED)
MLS Number: MRD10915559
APN: 03-28-115-015-0000
- 604 N Wilshire Ln
- 1605 E Euclid Ave
- 907 N Wilshire Ln
- 419 N Lincoln Ln
- 403 N Beverly Ln
- 406 N Waterman Ave
- 1304 E Campbell St
- 658 N Scottsvale Ln
- 1125 N Dryden Ave
- 801 E Miner St Unit 1A
- 906 E Wing St
- 9 N Beverly Ln
- 2403 E Brandenberry Ct Unit 2A
- 2405 E Miner St
- 2443 E Brandenberry Ct Unit 1B
- 411 N Pine Ave
- 1112 N Haddow Ave
- 2315 E Olive St Unit 1E
- 411 N Arlington Heights Rd
- 2420 E Brandenberry Ct Unit 2F
