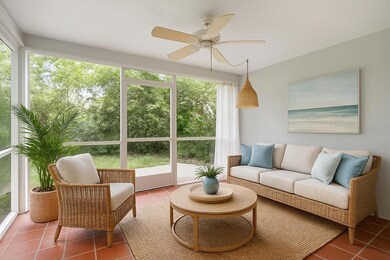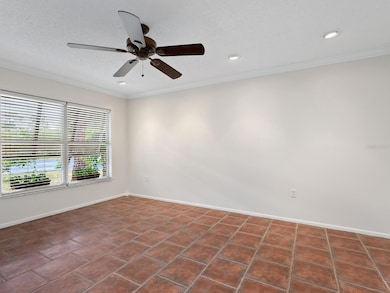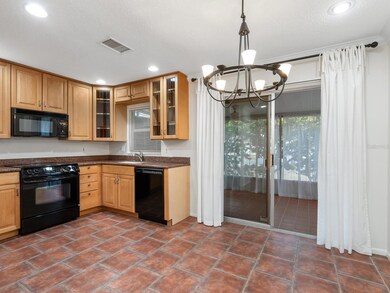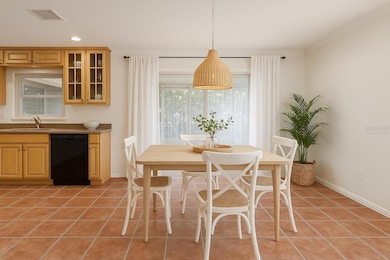635 N Jefferson Ave Unit 635 Sarasota, FL 34237
Downtown Sarasota NeighborhoodEstimated payment $1,837/month
Highlights
- View of Trees or Woods
- 7.75 Acre Lot
- Main Floor Primary Bedroom
- Booker High School Rated A-
- Traditional Architecture
- End Unit
About This Home
One or more photo(s) has been virtually staged. Don't miss this incredible opportunity to own a beautifully updated two-bedroom, two-bath villa in the sought-after community of Jefferson Pines, just minutes from vibrant downtown Sarasota. Enjoy world-class dining, shopping, theaters, opera and year-round events right at your fingertips nearby, all while in a serene, fairytale-like setting. This charming end-unit villa features a spacious, open layout with crown molding and recessed lighting. The upgraded kitchen is a standout, boasting granite countertops, an abundance of raised ceiling cabinetry with stained glass inlays, and a seamless flow into the living and dining areas. Both baths are tastefully updated, with the primary suite offering a unique tile atrium shower that adds a spa-like touch. Relax or entertain in your private, screened-in lanai, or take a short stroll to the sparkling community pool. Additional highlights include a newer air conditioner (2021), new roof (2022) and two assigned parking spaces conveniently right outside your front door. A must-see, great investment!
Listing Agent
PREMIER SOTHEBY'S INTERNATIONAL REALTY Brokerage Phone: 941-907-9541 License #0685770 Listed on: 05/13/2025

Property Details
Home Type
- Multi-Family
Est. Annual Taxes
- $576
Year Built
- Built in 1983
Lot Details
- 7.75 Acre Lot
- End Unit
- Southwest Facing Home
- Landscaped with Trees
HOA Fees
- $557 Monthly HOA Fees
Home Design
- Traditional Architecture
- Villa
- Property Attached
- Block Foundation
- Slab Foundation
- Shingle Roof
- Block Exterior
- Stucco
Interior Spaces
- 936 Sq Ft Home
- Crown Molding
- Ceiling Fan
- Recessed Lighting
- Blinds
- Drapes & Rods
- Sliding Doors
- Great Room
- Breakfast Room
- Inside Utility
- Views of Woods
- Fire and Smoke Detector
Kitchen
- Eat-In Kitchen
- Range
- Dishwasher
- Stone Countertops
Flooring
- Laminate
- Ceramic Tile
Bedrooms and Bathrooms
- 2 Bedrooms
- Primary Bedroom on Main
- 2 Full Bathrooms
Laundry
- Laundry in unit
- Dryer
- Washer
Parking
- Guest Parking
- Assigned Parking
Outdoor Features
- Covered Patio or Porch
Utilities
- Central Heating and Cooling System
- Cable TV Available
Listing and Financial Details
- Visit Down Payment Resource Website
- Assessor Parcel Number 2028072018
Community Details
Overview
- Association fees include cable TV, pool, escrow reserves fund, maintenance structure, ground maintenance, trash, water
- Brandon Arias Association, Phone Number (727) 497-9007
- Jefferson Pines Condos
- Jefferson Pines Community
- Jefferson Pines Subdivision
- The community has rules related to deed restrictions
Recreation
- Community Pool
Pet Policy
- 1 Pet Allowed
- Dogs and Cats Allowed
- Breed Restrictions
- Medium pets allowed
Map
Home Values in the Area
Average Home Value in this Area
Tax History
| Year | Tax Paid | Tax Assessment Tax Assessment Total Assessment is a certain percentage of the fair market value that is determined by local assessors to be the total taxable value of land and additions on the property. | Land | Improvement |
|---|---|---|---|---|
| 2024 | $548 | $51,606 | -- | -- |
| 2023 | $548 | $50,103 | $0 | $0 |
| 2022 | $505 | $48,644 | $0 | $0 |
| 2021 | $462 | $47,227 | $0 | $0 |
| 2020 | $460 | $46,575 | $0 | $0 |
| 2019 | $441 | $45,528 | $0 | $0 |
| 2018 | $427 | $44,679 | $0 | $0 |
| 2017 | $416 | $43,760 | $0 | $0 |
| 2016 | $399 | $73,300 | $0 | $73,300 |
| 2015 | $401 | $56,500 | $0 | $56,500 |
| 2014 | $397 | $41,600 | $0 | $0 |
Property History
| Date | Event | Price | List to Sale | Price per Sq Ft |
|---|---|---|---|---|
| 10/14/2025 10/14/25 | Price Changed | $234,900 | -1.7% | $251 / Sq Ft |
| 06/20/2025 06/20/25 | Price Changed | $239,000 | -3.6% | $255 / Sq Ft |
| 05/13/2025 05/13/25 | For Sale | $248,000 | -- | $265 / Sq Ft |
Purchase History
| Date | Type | Sale Price | Title Company |
|---|---|---|---|
| Warranty Deed | $153,000 | Sunbelt Title Agency | |
| Warranty Deed | $62,500 | -- |
Mortgage History
| Date | Status | Loan Amount | Loan Type |
|---|---|---|---|
| Open | $120,500 | Purchase Money Mortgage | |
| Previous Owner | $42,500 | No Value Available |
Source: Stellar MLS
MLS Number: A4652106
APN: 2028-07-2018
- 727 N Jefferson Ave Unit 727
- 721 N Jefferson Ave Unit 721
- 611 N Jefferson Ave Unit 611
- 849 N Shade Ave
- 0 8th St
- 642 N Jefferson Ave Unit 13
- 718 N Jefferson Ave Unit 718
- 500 N Jefferson Ave Unit 5
- 500 N Jefferson Ave Unit 3
- 500 N Jefferson Ave Unit 1
- 2050-2026 10th St
- 2403 Aspinwall St Unit 2403
- 966 La Costa Cir Unit 5
- 966 La Costa Cir Unit 1
- 2605 Pine Lake Terrace Unit D
- 2611 Pine Lake Terrace Unit B
- 900 La Costa Cir Unit 4
- 900 La Costa Cir Unit 6
- 924 La Costa Cir Unit 4
- 2604 Hidden Lake Dr N Unit 2604B
- 765 N Jefferson Ave Unit 765
- 642 N Jefferson Ave Unit 13
- 500 N Jefferson Ave Unit 5
- 500 N Jefferson Ave Unit 2
- 2611 Pine Lake Terrace Unit B
- 2562 10th St
- 2604 Hidden Lake Dr N Unit D
- 250 N Shade Ave
- 1011 Snead Ave
- 1019 Snead Ave
- 2650 Coconut Bay Ln Unit 521
- 2630 Coconut Bay Ln Unit 618 (61i)
- 161 Suntan Ave
- 2612 Hidden Lake Dr N Unit B
- 2610 Coconut Bay Ln Unit 715 (1E)
- 419 N Briggs Ave
- 2755 Coconut Bay Ln Unit 112 (1E)
- 2755 Coconut Bay Ln Unit 1313
- 2700 Coconut Bay Ln Unit 423 (2C)
- 2700 Coconut Bay Ln Unit 423






