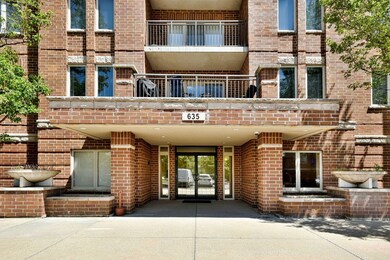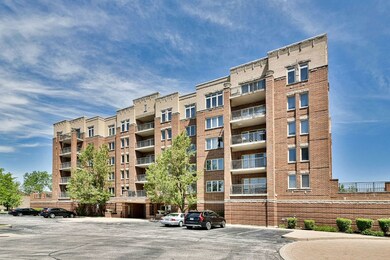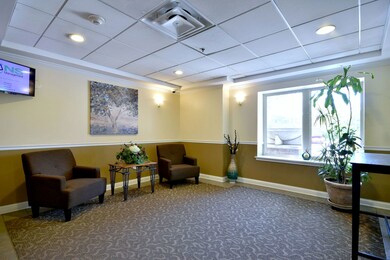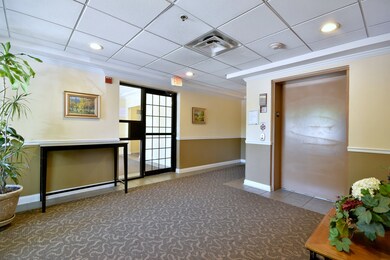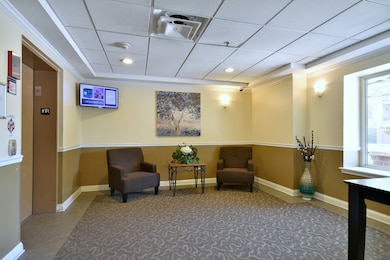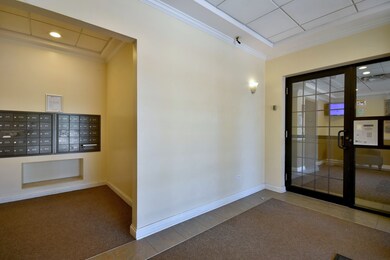
Park Place Condominiums I 635 Perrie Dr Unit 403 Elk Grove Village, IL 60007
Elk Grove Village East NeighborhoodHighlights
- Heated Floors
- Landscaped Professionally
- Granite Countertops
- Elk Grove High School Rated A
- End Unit
- Stainless Steel Appliances
About This Home
As of September 2024Welcome to your new home! This beautiful end-unit condo offers comfort, convenience, and modern living in an elevatored building. Here's what makes this property special, Spacious and well-appointed, this condo features two generously sized bedrooms and two full bathrooms, perfect for both privacy and convenience. As an end unit, this condo enjoys extra privacy and more natural light, thanks to additional windows. The open layout seamlessly connects the living room, dining area, and kitchen, creating a perfect space for entertaining or relaxing. Step outside to your private balcony, where you can enjoy morning coffee, evening relaxation, or fresh air anytime. The building is equipped with an elevator, ensuring easy access to your unit without the hassle of stairs. This condo comes with a garage for secure parking and additional storage space for your belongings. In addition to the garage, the building offers ample parking spaces for residents and guests. Situated in a desirable area, you'll have easy access to shopping, dining, parks, and public transportation, making it an ideal location for a convenient lifestyle. Enjoy the perks of community living, with well-maintained common areas. This condo combines the best of modern living with the benefits of quiet location. Whether you're looking for a comfortable home or a smart investment, this end-unit condo offers everything you need. Don't miss out on this opportunity!
Last Agent to Sell the Property
Leader Realty, Inc. License #471015123 Listed on: 08/15/2024
Last Buyer's Agent
Ken Snedegar
Redfin Corporation License #475100706

Property Details
Home Type
- Condominium
Est. Annual Taxes
- $4,755
Year Built
- Built in 2006
Lot Details
- End Unit
- Landscaped Professionally
HOA Fees
- $384 Monthly HOA Fees
Parking
- 1 Car Attached Garage
- Heated Garage
- Garage Transmitter
- Garage Door Opener
- Driveway
- Parking Included in Price
- Unassigned Parking
Home Design
- Brick Exterior Construction
Interior Spaces
- 1,360 Sq Ft Home
- Entrance Foyer
- Combination Dining and Living Room
- Storage
Kitchen
- Range
- Microwave
- High End Refrigerator
- Dishwasher
- Stainless Steel Appliances
- Granite Countertops
- Disposal
Flooring
- Wood
- Heated Floors
Bedrooms and Bathrooms
- 2 Bedrooms
- 2 Potential Bedrooms
- 2 Full Bathrooms
- Dual Sinks
Laundry
- Laundry in unit
- Washer and Dryer Hookup
Home Security
Accessible Home Design
- Wheelchair Access
- Accessibility Features
- No Interior Steps
- Ramp on the main level
Schools
- Rupley Elementary School
- Grove Junior High School
- Elk Grove High School
Utilities
- Central Air
- Radiant Heating System
- Lake Michigan Water
Additional Features
- Air Purifier
Listing and Financial Details
- Homeowner Tax Exemptions
Community Details
Overview
- Association fees include heat, air conditioning, water, gas, parking, insurance, security, clubhouse, exterior maintenance, lawn care, scavenger, snow removal
- 35 Units
- Association Phone (847) 998-0404
- Park Place Subdivision
- Property managed by NS Management
- 6-Story Property
Amenities
- Community Storage Space
- Elevator
Pet Policy
- Pets up to 25 lbs
- Limit on the number of pets
- Pet Size Limit
- Dogs and Cats Allowed
Security
- Resident Manager or Management On Site
- Storm Screens
- Carbon Monoxide Detectors
Ownership History
Purchase Details
Purchase Details
Home Financials for this Owner
Home Financials are based on the most recent Mortgage that was taken out on this home.Purchase Details
Home Financials for this Owner
Home Financials are based on the most recent Mortgage that was taken out on this home.Purchase Details
Home Financials for this Owner
Home Financials are based on the most recent Mortgage that was taken out on this home.Purchase Details
Home Financials for this Owner
Home Financials are based on the most recent Mortgage that was taken out on this home.Purchase Details
Home Financials for this Owner
Home Financials are based on the most recent Mortgage that was taken out on this home.Similar Homes in the area
Home Values in the Area
Average Home Value in this Area
Purchase History
| Date | Type | Sale Price | Title Company |
|---|---|---|---|
| Quit Claim Deed | -- | None Listed On Document | |
| Warranty Deed | $323,000 | None Listed On Document | |
| Quit Claim Deed | -- | None Listed On Document | |
| Warranty Deed | $230,000 | First American Title | |
| Warranty Deed | $190,000 | Atgf Inc | |
| Deed | $255,000 | Multiple |
Mortgage History
| Date | Status | Loan Amount | Loan Type |
|---|---|---|---|
| Previous Owner | $204,000 | New Conventional | |
| Previous Owner | $218,500 | New Conventional | |
| Previous Owner | $171,000 | New Conventional | |
| Previous Owner | $202,250 | New Conventional | |
| Previous Owner | $34,100 | Stand Alone Second | |
| Previous Owner | $203,600 | Balloon |
Property History
| Date | Event | Price | Change | Sq Ft Price |
|---|---|---|---|---|
| 09/20/2024 09/20/24 | Sold | $323,000 | +9.5% | $238 / Sq Ft |
| 08/20/2024 08/20/24 | Pending | -- | -- | -- |
| 08/15/2024 08/15/24 | For Sale | $295,000 | +55.3% | $217 / Sq Ft |
| 08/28/2015 08/28/15 | Sold | $190,000 | -4.5% | $140 / Sq Ft |
| 04/23/2015 04/23/15 | Pending | -- | -- | -- |
| 04/17/2015 04/17/15 | For Sale | $199,000 | -- | $146 / Sq Ft |
Tax History Compared to Growth
Tax History
| Year | Tax Paid | Tax Assessment Tax Assessment Total Assessment is a certain percentage of the fair market value that is determined by local assessors to be the total taxable value of land and additions on the property. | Land | Improvement |
|---|---|---|---|---|
| 2024 | $4,550 | $22,043 | $2,923 | $19,120 |
| 2023 | $4,550 | $22,043 | $2,923 | $19,120 |
| 2022 | $4,550 | $22,043 | $2,923 | $19,120 |
| 2021 | $3,329 | $15,322 | $1,917 | $13,405 |
| 2020 | $3,268 | $15,322 | $1,917 | $13,405 |
| 2019 | $4,204 | $17,266 | $1,917 | $15,349 |
| 2018 | $2,980 | $14,297 | $1,643 | $12,654 |
| 2017 | $2,975 | $14,297 | $1,643 | $12,654 |
| 2016 | $3,002 | $14,297 | $1,643 | $12,654 |
| 2015 | $2,530 | $12,072 | $1,461 | $10,611 |
| 2014 | $2,902 | $13,556 | $1,461 | $12,095 |
| 2013 | $2,820 | $13,556 | $1,461 | $12,095 |
Agents Affiliated with this Home
-
Pawel Czauderna

Seller's Agent in 2024
Pawel Czauderna
Leader Realty, Inc.
(847) 409-7285
4 in this area
144 Total Sales
-
K
Buyer's Agent in 2024
Ken Snedegar
Redfin Corporation
(773) 398-7314
-
Royal Hartwig

Seller's Agent in 2015
Royal Hartwig
Royal Family Real Estate
(847) 321-1790
2 in this area
201 Total Sales
-
Brenna Freskos

Seller Co-Listing Agent in 2015
Brenna Freskos
Royal Family Real Estate
(847) 507-2409
133 Total Sales
-
L
Buyer's Agent in 2015
Linda Markic
Linda Markic
About Park Place Condominiums I
Map
Source: Midwest Real Estate Data (MRED)
MLS Number: 12138832
APN: 08-27-102-131-1052
- 630 Perrie Dr Unit 104
- 675 Grove Dr Unit 675204
- 700 Perrie Dr Unit 416
- 990 Perrie Dr Unit 201
- 301 Forest View Ave
- 38 Evergreen St
- 50 Ridgewood Rd
- 249 S Arlington Heights Rd
- 1 Forest Ln
- 566 Ridge Ave
- 769 Bonita Ave
- 1743 W Chariot Ct
- 468 Birchwood Ave
- 943 Maple Ln
- 440 Charing Cross Rd
- 2805 S Embers Ln Unit 342805
- 2819 S Briarwood Dr W
- 1141 Hartford Ln
- 2744 S Embers Ln Unit 32744A
- 235 Washington Square Unit C

