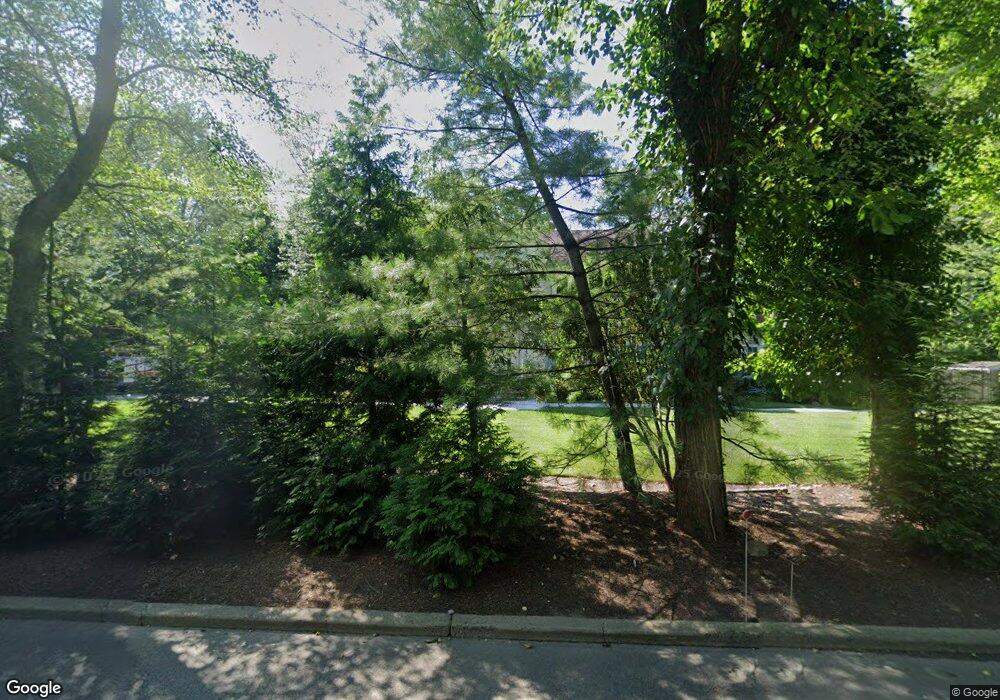635 Piermont Rd Demarest, NJ 07627
Estimated Value: $2,184,000 - $2,442,000
5
Beds
7
Baths
3,284
Sq Ft
$700/Sq Ft
Est. Value
About This Home
This home is located at 635 Piermont Rd, Demarest, NJ 07627 and is currently estimated at $2,297,865, approximately $699 per square foot. 635 Piermont Rd is a home located in Bergen County with nearby schools including County Road Elementary School, Demarest Middle School, and Luther Lee Emerson Elementary School.
Ownership History
Date
Name
Owned For
Owner Type
Purchase Details
Closed on
Jan 22, 2021
Sold by
Kync Corporation
Bought by
Cloonan Bryan and Cloonan Jessica
Current Estimated Value
Home Financials for this Owner
Home Financials are based on the most recent Mortgage that was taken out on this home.
Original Mortgage
$1,000,000
Interest Rate
2.5%
Mortgage Type
New Conventional
Create a Home Valuation Report for This Property
The Home Valuation Report is an in-depth analysis detailing your home's value as well as a comparison with similar homes in the area
Home Values in the Area
Average Home Value in this Area
Purchase History
| Date | Buyer | Sale Price | Title Company |
|---|---|---|---|
| Cloonan Bryan | $1,625,000 | Cermain Title | |
| Cloonan Bryan | $1,625,000 | Chicago Title |
Source: Public Records
Mortgage History
| Date | Status | Borrower | Loan Amount |
|---|---|---|---|
| Previous Owner | Cloonan Bryan | $1,000,000 |
Source: Public Records
Tax History Compared to Growth
Tax History
| Year | Tax Paid | Tax Assessment Tax Assessment Total Assessment is a certain percentage of the fair market value that is determined by local assessors to be the total taxable value of land and additions on the property. | Land | Improvement |
|---|---|---|---|---|
| 2025 | $38,968 | $1,931,300 | $1,072,600 | $858,700 |
| 2024 | $37,196 | $1,274,700 | $565,200 | $709,500 |
| 2023 | $36,189 | $1,274,700 | $565,200 | $709,500 |
| 2022 | $36,189 | $1,274,700 | $565,200 | $709,500 |
| 2021 | $35,296 | $1,274,700 | $565,200 | $709,500 |
| 2020 | $34,468 | $1,274,700 | $565,200 | $709,500 |
| 2019 | $26,260 | $1,000,000 | $565,200 | $434,800 |
| 2018 | $25,450 | $1,000,000 | $565,200 | $434,800 |
| 2017 | $24,840 | $1,000,000 | $565,200 | $434,800 |
| 2016 | $24,450 | $1,000,000 | $565,200 | $434,800 |
| 2015 | $24,120 | $1,000,000 | $565,200 | $434,800 |
| 2014 | $23,600 | $1,000,000 | $565,200 | $434,800 |
Source: Public Records
Map
Nearby Homes
- 44 Pine Terrace
- 40 County Rd
- 418 Closter Dock Rd
- 44 Orchard Rd
- 41 Orchard Rd
- 271 County Rd
- 20 Northwood Ave
- 22 Northwood Ave
- 258 County Rd
- 351 Closter Dock Rd
- 504 High St
- 3 Central Ave
- 232 County Rd
- 27 Central Ave
- 11 Stone Bridge Ct
- 24 Stone Bridge Ct
- 2 Stone Bridge Ct
- 16 John St
- 108 Serpentine Rd
- 16 Donnybrook Dr
- 16 Arthur Ct
- 4 Pine Terrace
- 1 Margaret Ct
- 29 Eastview Terrace
- 15 Arthur Ct
- 12 Arthur Ct
- 23 Eastview Terrace
- 11 Arthur Ct
- 10 Pine Terrace
- 32 Eastview Terrace
- 17 Eastview Terrace
- 6 Margaret Ct
- 615 Piermont Rd
- 7 Margaret Ct
- 7 Arthur Ct
- 1302 Piermont Rd Unit 1302
- 8 Arthur Ct
- 616 Piermont Rd
- 24 Eastview Terrace
- 38 Maple St
