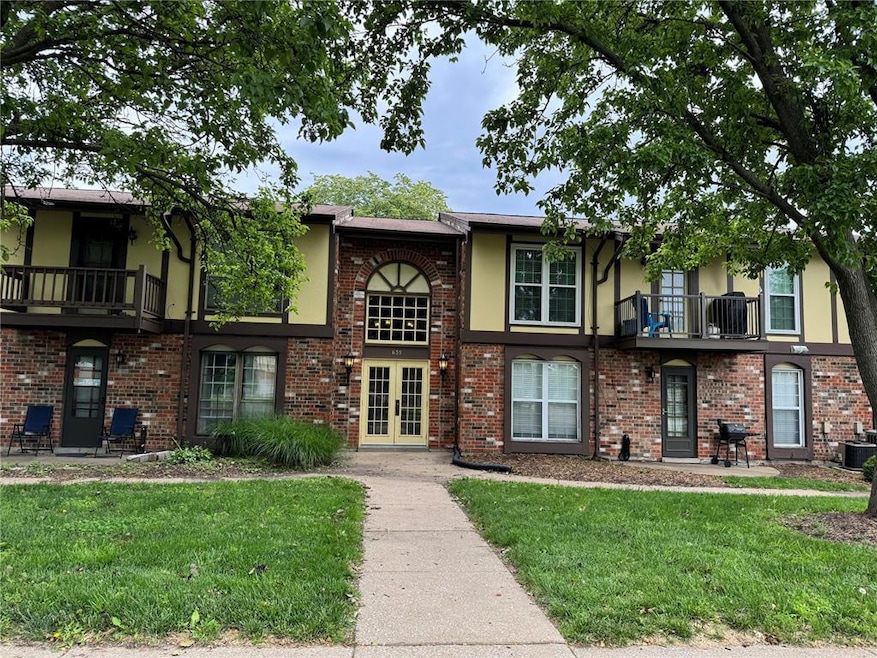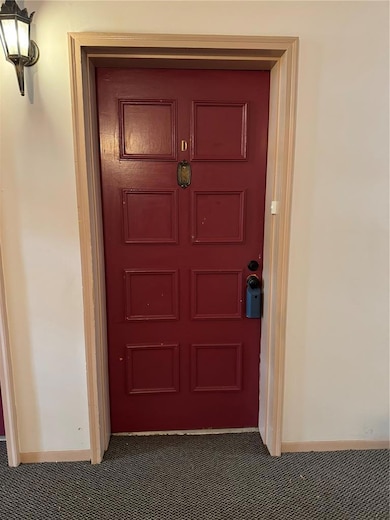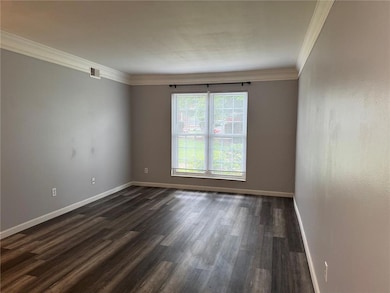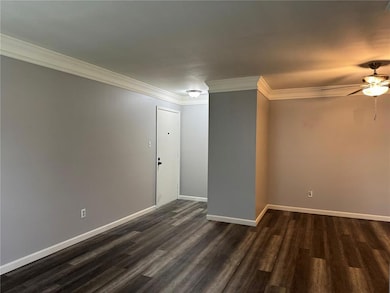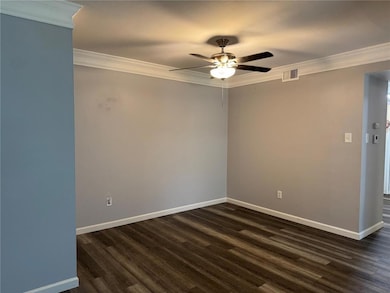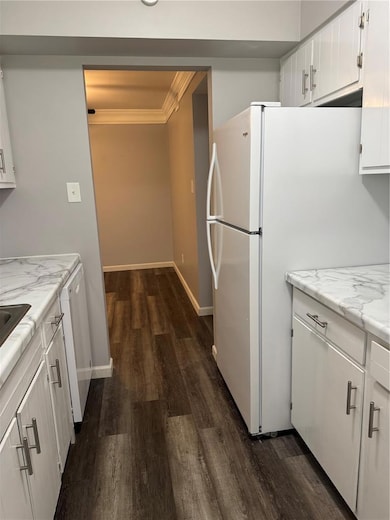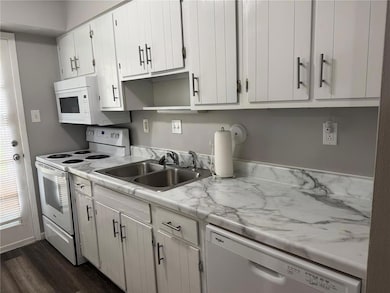
635 Rosetta Dr Unit D Florissant, MO 63031
Highlights
- In Ground Pool
- 1-Story Property
- Carpet
- Brick Veneer
- Central Heating and Cooling System
About This Home
As of July 2025Welcome to your new home! This charming first-floor condo offers the perfect blend of comfort, convenience, and community living. Large living room connect to your dining area. Kitchen has newer appliances which all stay with the unit. Two spacious bedrooms provide ample space for relaxation and rest. Enjoy your laundry in your unit with the washer and dryer included. This development includes ample parking, plenty of space for residents and guests! Embrace the vibrant community atmosphere with very well-kept landscaping, walking paths, and inground pool perfect for socializing and connecting with neighbors. Conveniently located in Florissant with very easy access to a variety of shopping, dining, and entertainment options. Don't miss out on this opportunity to experience comfortable and convenient condo living! Schedule a viewing today and make this your new home sweet home! Location: Ground Level
Last Agent to Sell the Property
RedKey Realty Leaders License #2004011343 Listed on: 05/24/2025

Property Details
Home Type
- Condominium
Est. Annual Taxes
- $1,096
Year Built
- Built in 1978
HOA Fees
- $257 Monthly HOA Fees
Home Design
- Brick Veneer
Interior Spaces
- 902 Sq Ft Home
- 1-Story Property
- Carpet
- Basement
Kitchen
- <<microwave>>
- Dishwasher
- Disposal
Bedrooms and Bathrooms
- 2 Bedrooms
- 1 Full Bathroom
Laundry
- Dryer
- Washer
Schools
- Mccurdy Elem. Elementary School
- Northwest Middle School
- Hazelwood West High School
Additional Features
- In Ground Pool
- Central Heating and Cooling System
Listing and Financial Details
- Assessor Parcel Number 08K-54-1712
Community Details
Overview
- Association fees include ground maintenance, common area maintenance, pool, roof, sewer, trash, water
- The Commons Condo Association
Recreation
- Community Pool
Ownership History
Purchase Details
Purchase Details
Home Financials for this Owner
Home Financials are based on the most recent Mortgage that was taken out on this home.Purchase Details
Purchase Details
Home Financials for this Owner
Home Financials are based on the most recent Mortgage that was taken out on this home.Purchase Details
Purchase Details
Purchase Details
Home Financials for this Owner
Home Financials are based on the most recent Mortgage that was taken out on this home.Purchase Details
Purchase Details
Home Financials for this Owner
Home Financials are based on the most recent Mortgage that was taken out on this home.Similar Homes in Florissant, MO
Home Values in the Area
Average Home Value in this Area
Purchase History
| Date | Type | Sale Price | Title Company |
|---|---|---|---|
| Warranty Deed | -- | Leaders Title | |
| Special Warranty Deed | $50,600 | Servicelink | |
| Trustee Deed | $41,914 | None Listed On Document | |
| Warranty Deed | $43,500 | Investors Title Co Clayton | |
| Quit Claim Deed | $10,000 | None Available | |
| Interfamily Deed Transfer | -- | None Available | |
| Interfamily Deed Transfer | -- | -- | |
| Interfamily Deed Transfer | -- | -- | |
| Interfamily Deed Transfer | -- | Nations Title Agency Inc |
Mortgage History
| Date | Status | Loan Amount | Loan Type |
|---|---|---|---|
| Previous Owner | $71,697 | New Conventional | |
| Previous Owner | $42,195 | New Conventional | |
| Previous Owner | $5,000 | Unknown | |
| Previous Owner | $44,000 | No Value Available | |
| Previous Owner | $39,000 | No Value Available |
Property History
| Date | Event | Price | Change | Sq Ft Price |
|---|---|---|---|---|
| 07/11/2025 07/11/25 | Sold | -- | -- | -- |
| 06/27/2025 06/27/25 | Pending | -- | -- | -- |
| 05/24/2025 05/24/25 | For Sale | $80,000 | -- | $89 / Sq Ft |
Tax History Compared to Growth
Tax History
| Year | Tax Paid | Tax Assessment Tax Assessment Total Assessment is a certain percentage of the fair market value that is determined by local assessors to be the total taxable value of land and additions on the property. | Land | Improvement |
|---|---|---|---|---|
| 2023 | $1,096 | $12,500 | $1,290 | $11,210 |
| 2022 | $892 | $9,090 | $1,030 | $8,060 |
| 2021 | $868 | $9,090 | $1,030 | $8,060 |
| 2020 | $734 | $7,160 | $1,290 | $5,870 |
| 2019 | $723 | $7,160 | $1,290 | $5,870 |
| 2018 | $662 | $6,030 | $860 | $5,170 |
| 2017 | $661 | $6,030 | $860 | $5,170 |
| 2016 | $732 | $6,590 | $1,290 | $5,300 |
| 2015 | $717 | $6,590 | $1,290 | $5,300 |
| 2014 | $853 | $8,080 | $1,560 | $6,520 |
Agents Affiliated with this Home
-
Belinda Rhoads

Seller's Agent in 2025
Belinda Rhoads
RedKey Realty Leaders
(314) 578-7378
4 in this area
24 Total Sales
-
Michael Quigley

Buyer's Agent in 2025
Michael Quigley
Worth Clark Realty
(314) 443-3189
14 in this area
71 Total Sales
Map
Source: MARIS MLS
MLS Number: MIS25035331
APN: 08K-54-1712
- 619 Rosetta Dr
- 627 Rosetta Dr Unit M1
- 737 Charbonier Rd
- 12 Mcnulty Dr
- 615 Florland Dr
- 90 La Sierra Dr
- 1065 Keeven Ln
- 7 Norine Ct
- 170 Ruth Dr
- 915 Lindsay Ln
- 720 Southwell Ln
- 17 Glynn Dr
- 10 Hammes Dr
- 12 Hammes Dr
- 745 Borgia Ln
- 17 Mary Ann Ct
- 20 Hammes Dr
- 201 Brower Ln
- 220 Eldorado Dr
- 100 Florissant Park Dr
