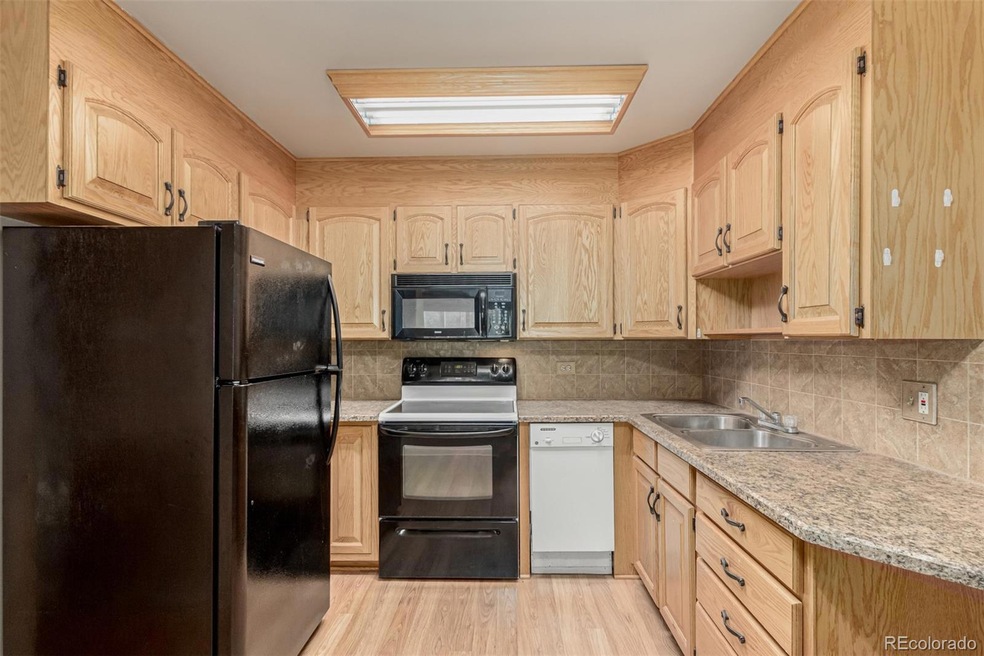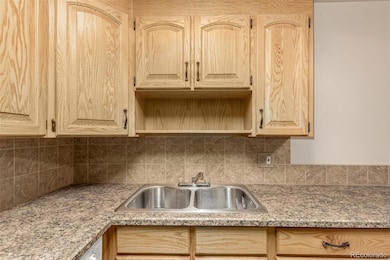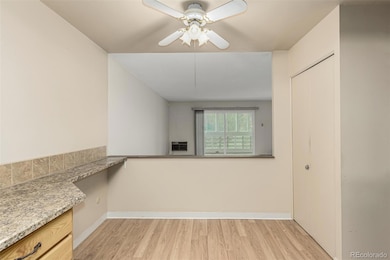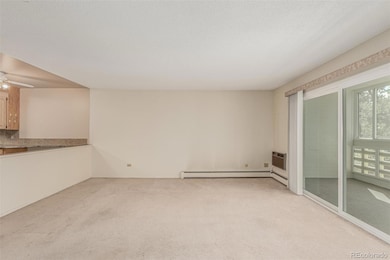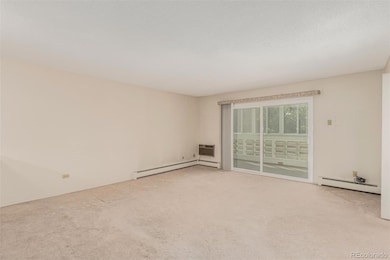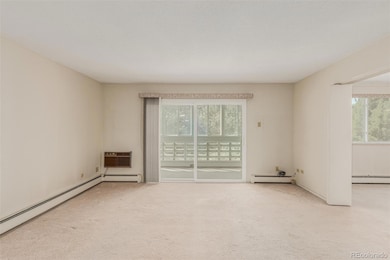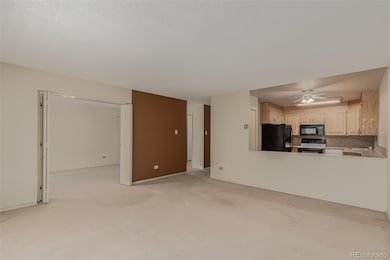635 S Alton Way Unit 4B Denver, CO 80247
Windsor NeighborhoodEstimated payment $1,848/month
Highlights
- Golf Course Community
- 24-Hour Security
- Active Adult
- Fitness Center
- Outdoor Pool
- Primary Bedroom Suite
About This Home
Discover the Active Lifestyle You've Been Waiting For! Welcome to this charming 2 bed 2 bath condo unit in Windsor Gardens - Denver's premier 55+ active adult community, where every day can feel like a retreat. This is one of the best placed buildings off the road and backing to open space, and the inviting interior showcases a seamlessly flowing living & dining room paired with a designer palette and soft carpet in all the right places. The kitchen boasts built-in appliances, ample wood cabinetry, a tile backsplash, a pantry, and a serving bar. The primary bedroom has a walk-in closet and a private bathroom with walk-in handicap tub for added ease. The secondary bedroom, with two entries, can be an office or sitting room as well. If you want to relax without worrying about the weather, the Sun room/Lanai awaits you! There's new windows and sliding door for 4-season enjoyment. Let's not forget the assigned 1-car garage, ensuring secure parking. Beyond your front door, Windsor Gardens offers more than just amenities—it provides a way of life! Tee off on the 9-hole golf course, take a dip in the indoor/outdoor pools, or unwind in the hot tub and sauna. Stay engaged with endless options: fitness classes, woodworking, ceramics, billiards, or lively social clubs. Residents also enjoy conveniences such as a fitness center, library, and community laundry facilities. With craft rooms, an on-site restaurant, and a full calendar of events, there's always something to spark your interest. Nature lovers will appreciate the Highline Canal trail that runs along the community! City conveniences like restaurants & shopping are only minutes away, with easy access to DIA, downtown, and major highways. What's not to like? Make this gem yours!
Listing Agent
eXp Realty, LLC Brokerage Email: cody@sourceofhome.com,970-528-0604 License #100072314 Listed on: 09/04/2025

Property Details
Home Type
- Condominium
Est. Annual Taxes
- $980
Year Built
- Built in 1969
HOA Fees
- $713 Monthly HOA Fees
Parking
- 1 Car Garage
Home Design
- Contemporary Architecture
- Entry on the 2nd floor
- Frame Construction
- Composition Roof
- Stucco
Interior Spaces
- 1,200 Sq Ft Home
- 1-Story Property
- Open Floorplan
- Built-In Features
- Ceiling Fan
- Window Treatments
- Living Room
- Dining Room
- Sun or Florida Room
- Laundry Room
Kitchen
- Eat-In Kitchen
- Range
- Microwave
- Dishwasher
- Laminate Countertops
- Disposal
Flooring
- Carpet
- Laminate
Bedrooms and Bathrooms
- 2 Main Level Bedrooms
- Primary Bedroom Suite
- Walk-In Closet
Home Security
Outdoor Features
- Outdoor Pool
- Covered Patio or Porch
- Rain Gutters
Schools
- Place Bridge Academy Elementary And Middle School
- George Washington High School
Utilities
- Mini Split Air Conditioners
- Baseboard Heating
- 110 Volts
- High Speed Internet
- Phone Available
- Cable TV Available
Additional Features
- Accessible Approach with Ramp
- Two or More Common Walls
- Property is near public transit
Listing and Financial Details
- Property held in a trust
- Assessor Parcel Number 6152-10-444
Community Details
Overview
- Active Adult
- Association fees include reserves, heat, insurance, ground maintenance, maintenance structure, recycling, security, sewer, snow removal, trash, water
- Windsor Gardens Association, Phone Number (303) 364-7485
- Mid-Rise Condominium
- Windsor Gardens Subdivision
- Community Parking
Amenities
- Community Garden
- Sauna
- Clubhouse
- Coin Laundry
- Elevator
- Community Storage Space
Recreation
- Golf Course Community
- Fitness Center
- Community Pool
- Community Spa
- Park
- Trails
Pet Policy
- Cats Allowed
Security
- 24-Hour Security
- Resident Manager or Management On Site
- Fire and Smoke Detector
Map
Home Values in the Area
Average Home Value in this Area
Tax History
| Year | Tax Paid | Tax Assessment Tax Assessment Total Assessment is a certain percentage of the fair market value that is determined by local assessors to be the total taxable value of land and additions on the property. | Land | Improvement |
|---|---|---|---|---|
| 2024 | $980 | $12,370 | $190 | $12,180 |
| 2023 | $959 | $12,370 | $190 | $12,180 |
| 2022 | $1,015 | $12,760 | $190 | $12,570 |
| 2021 | $980 | $13,130 | $200 | $12,930 |
| 2020 | $1,093 | $14,730 | $1,320 | $13,410 |
| 2019 | $1,062 | $14,730 | $1,320 | $13,410 |
| 2018 | $1,027 | $13,280 | $200 | $13,080 |
| 2017 | $1,024 | $13,280 | $200 | $13,080 |
| 2016 | $785 | $9,630 | $820 | $8,810 |
| 2015 | $752 | $9,630 | $820 | $8,810 |
| 2014 | $544 | $6,550 | $1,027 | $5,523 |
Property History
| Date | Event | Price | List to Sale | Price per Sq Ft |
|---|---|---|---|---|
| 11/04/2025 11/04/25 | Price Changed | $199,999 | -2.0% | $167 / Sq Ft |
| 09/04/2025 09/04/25 | For Sale | $204,000 | -- | $170 / Sq Ft |
Purchase History
| Date | Type | Sale Price | Title Company |
|---|---|---|---|
| Warranty Deed | $125,000 | -- | |
| Warranty Deed | $92,000 | -- |
Mortgage History
| Date | Status | Loan Amount | Loan Type |
|---|---|---|---|
| Open | $90,000 | Unknown | |
| Previous Owner | $64,400 | Stand Alone First |
Source: REcolorado®
MLS Number: 9997941
APN: 6152-10-444
- 635 S Alton Way Unit 1B
- 605 S Alton Way Unit 12B
- 605 S Alton Way Unit 2B
- 605 S Alton Way Unit 9C
- 605 S Alton Way Unit 8D
- 615 S Alton Way Unit 12B
- 655 S Alton Way Unit 6C
- 660 S Alton Way Unit 4A
- 660 S Alton Way Unit 7A
- 660 S Alton Way Unit 3B
- 660 S Alton Way Unit 6B
- 645 S Alton Way Unit 12A
- 645 S Alton Way Unit 9D
- 645 S Alton Way Unit 4C
- 610 S Alton Way Unit 8D
- 620 S Alton Way Unit 5B
- 650 S Alton Way Unit 1A
- 650 S Alton Way Unit 10A
- 650 S Alton Way Unit 10C
- 595 S Alton Way Unit 6B
- 635 S Alton Way Unit 9-D
- 615 S Alton Way Unit 1C
- 675 S Alton Way Unit 1D
- 585 S Alton Way Unit 6D
- 8300 Fairmount Dr
- 8680 E Alameda Ave
- 675 S Clinton St Unit 10A
- 800 S Valentia St
- 8555 Fairmount Dr Unit B101
- 9180 E Center Ave Unit 4D
- 9340 E Center Ave Unit 6B
- 750 S Clinton St Unit 12D
- 9655 E Center Ave Unit 5A
- 9099 E Mississippi Ave
- 600 S Dayton St
- 1101 S Yosemite Way
- 8850 E Mississippi Ave
- 1011 S Valentia St
- 8225 Fairmount Dr Unit 3-204
- 8500 E Mississippi Ave
